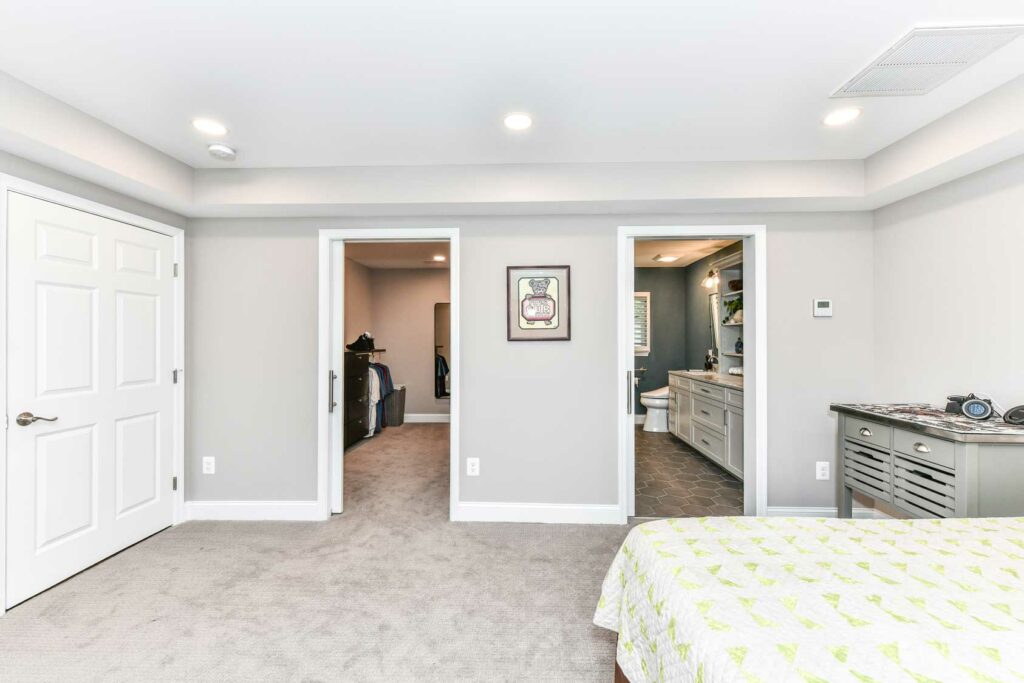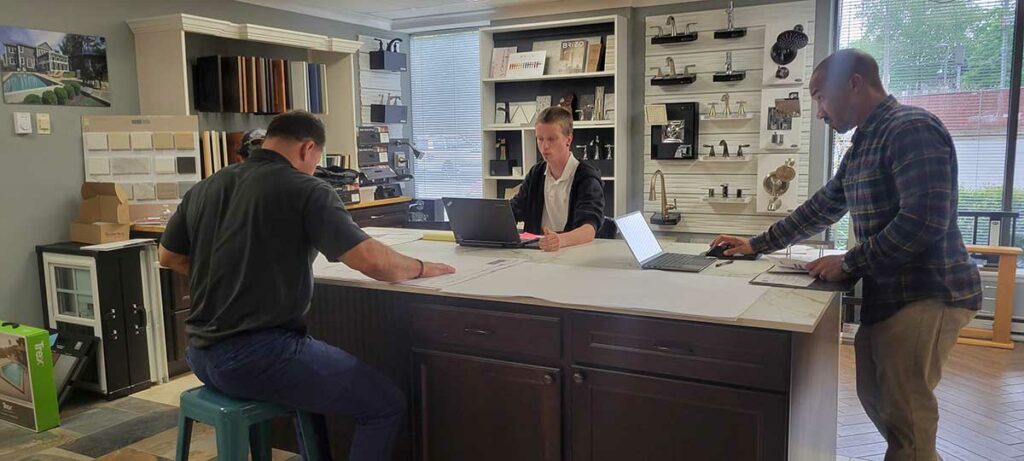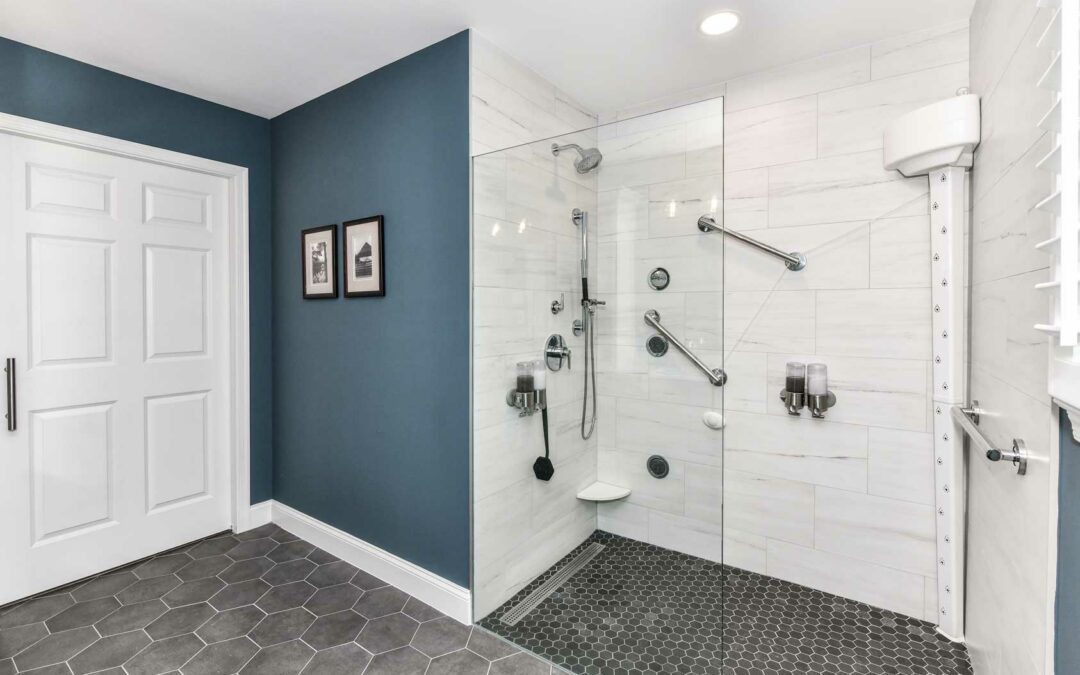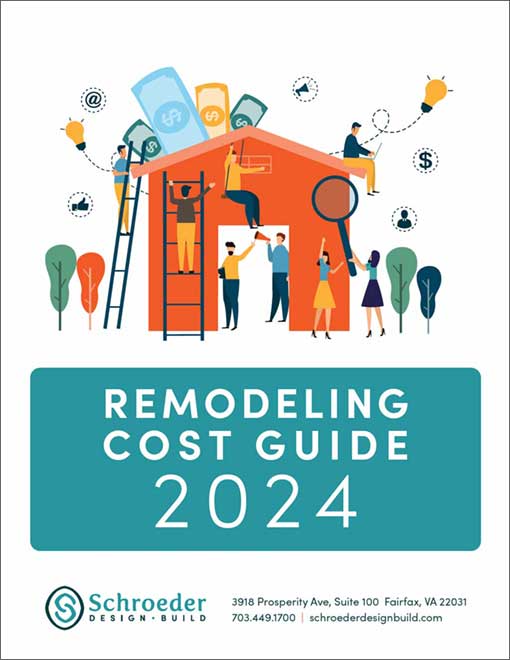Whether it’s for aging in place, multi-generational living, or simply improving day-to-day convenience, more Arlington County, VA homeowners are seeking ways to make their homes more functional, accessible and comfortable for the long term. In this post, we’ll look at how with living in place considerations, your home can be designed or modified to ensure it works for residents of all ages and abilities.
Aging in Place Home Remodeling vs. Living in Place Home Remodeling
“You’re likely already familiar with the term “aging in place,” but there are subtle differences when it comes to “living in place,” says Jim Baker, General Manager and Director of Design at Schroeder Design Build.
Aging in place specifically addresses the needs of older adults who want to remain in their homes as they age. It typically addresses mobility, accessibility and fall prevention. Living in place is a broader approach that considers accessibility for everyone—young families, people with disabilities, and those recovering from injuries. The goal is to create a home that adapts to changing needs over time, allowing residents to stay comfortably in their space without the need for future costly modifications.
The Growing Need for Accessible Home Remodeling in Arlington County, VA
There are a combination of factors leading to the demand for accessible home remodeling in Arlington County, Virginia that include a competitive housing market, limited inventory, rising home prices and the difficulty of relocating. Buyers find it challenging to find suitable homes, especially those that already have accessibility features. Therefore, residents find that modifying their current homes is a more practical and cost-effective solution than moving.
In addition to affordability concerns, Arlington’s aging population and the growing preference for multi-generational living are driving the need for home modifications. Homeowners are choosing to remodel to accommodate aging family members or future-proof their homes for their own long-term needs to make their homes more functional.
Home Accessibility Design – Designed for Living in Place
“A well-designed home should adapt to your life, not the other way around, and many homeowners don’t realize how small changes can make a huge difference in daily life,” Baker describes. “Let’s look at some of the ways you can transform your home for long-term comfort and accessibility.”
1. Functional and Flexible Floor Plans

Home accessibility design for living in place emphasizes functional and flexible floor plans that can accommodate people of all ages and abilities. Open-concept designs are a key feature, reducing barriers between rooms and allowing for easier movement, whether for individuals using mobility aids or families needing adaptable spaces. Modifications can include:
- Removing unnecessary walls to facilitate navigation
- Wider doorways and hallways
- Flex spaces or rooms that can serve multiple purposes
See our whole house remodel and addition project designed for long-term living needs in Reston, VA.
2. Accessible Home Remodeling Without Sacrificing Style
Modern remodeling techniques allow homeowners to integrate accessibility features that blend seamlessly with contemporary aesthetics. For example, curbless showers provide a sleek, minimalist look while eliminating entry barriers. Wider hallways and doorways improve mobility while maintaining a clean, open feel. And pocket or barn-style doors can further improve accessibility while adding a stylish element. Other style elements can include stairlifts and residential elevators that can be integrated into the design.
See our related post: Universal-Designed Kitchens: Enhancing Functionality for Aging in Place.
View our ADA accessible kitchen remodel in West Springfield, VA.
3. Multi-Generational Living Spaces

“Home accessibility design is especially important where families need both shared and private spaces,” Baker explains.
Because of the high costs of rent, houses, and assisted living, Arlington County homeowners are choosing to modify their existing homes to serve as multi-generational living spaces where aging parents or older children can live together. Modifications can include:
- In-law suites, providing a separate living area for aging parents or extended family members. These suites often include a bedroom, bathroom, small kitchenette and sometimes a separate entrance.
- Separate entrances that allow family members to come and go without disrupting the main household
- Adaptable guest rooms that serve multiple purposes, such as an office or playroom that can be easily converted into a bedroom when needed
- Features like wider doorways, no-step entry showers and smart home technology
See our related post: Whole Home Remodels for Multi-Generational Living
View our owners suite addition project in Reston, VA.
4. Accessory Dwelling Units (ADUs)
Accessory Dwelling Units, known as ADUs, create accessible living spaces while maximizing your property’s potential. ADUs are self-contained units, often built as detached structures, basement apartments or garage or attic conversions, providing independent living areas that can accommodate aging parents, adult children or tenants. They typically include a bedroom, bathroom, kitchen and living space.
In Arlington County, where housing is expensive and space is limited, ADUs provide a flexible housing option that meets a variety of needs. They help address the demand for multi-generational living, create more affordable housing opportunities, and increase your property’s resale value, making them a smart investment overall.
Arlington County has specific zoning codes and regulations for ADUs, making it essential to work with a design-build firm experienced in navigating the local permitting process. Key considerations include:
- Stormwater Management Compliance: ADU designs must align with Arlington County’s strict zoning codes to manage on-site water drainage effectively
- Setbacks and Fireproofing Requirements: Proximity to property lines may dictate material choices for fire resistance
- Lot Coverage Rules: Existing structures like detached garages and porches may impact allowable ADU square footage
- Special Use Permits: Unlike a variance, an ADU may require a special use permit, adding time and costs to the project
- Historic Review Process: If your property is in a historic district, additional approvals may be required
- Utility Upgrades: Many ADU projects necessitate an upgraded waterline, which can add $10,000 to $20,000 to the overall cost
5. Energy-Efficient and Cost-Saving Solutions
Living in place design goes beyond physical modifications by incorporating energy-efficient and cost-saving solutions that make your home more sustainable and affordable in the long run. Common choices can include:
- Upgraded insulation, with properly insulated walls, roofs and windows.
- Smart home technology, with automated lighting, smart thermostats and voice-activated controls that allow you to adjust your home environment with ease
- Solar panels to generate electricity on site
- Energy-efficient appliances
- Low-flow plumbing fixtures
- LED lighting
6. Outdoor Living Enhancements

Home accessibility design for outdoor spaces makes them safe, more functional and easier to navigate. Consider these design features:
- Zero-threshold patios to eliminate steps and uneven surfaces, allowing for smooth transitions between indoor and outdoor areas. They also provide wheelchair accessibility and reduce tripping hazards.
- Slip-resistant walkways to reduce the risk of falls, especially in icy conditions. Materials like textured concrete, rubberized pavers or composite decking can provide traction.
- Pathways wide enough to accommodate a wheelchair or mobility aids, with gradual slopes instead of stairs whenever possible.
- Covered seating areas to provide shade and protection from the elements and be used year-round. Add features like ceiling fans, outdoor heaters and adequate or mood lighting to further enhance usability.
View our three-season porch project in Fairfax, VA.
Why Now is the Best Time to Invest in Your Home for Living in Place
A combination of factors makes now the ideal time to invest in your home’s living in place modifications.
- A competitive housing market and high property values make relocating expensive and difficult
- With limited housing available and rising prices, finding a home that meets your specific needs—especially for aging adults or those with mobility challenges—can be a challenge
- You may have a low interest rate on your mortgage and don’t want to lose that by selling your home and purchasing another one
Instead of searching for a new home, choose to invest in your current property to create living spaces that work for you now and into the future. This will make your property adaptable for years to come and not only ensures independence for aging residents, it increases your property’s value by making it more desirable to a wider range of potential buyers when you are ready to sell.
How a Trusted Design-Build Firm Like Schroeder Design Build Can Help

A trusted design-build firm like Schroeder Design Build can play a key role in helping you implement living in place solutions by offering design services tailored to your specific current and long-term needs. We understand how your needs can change over time and can advise you on things you may not even have thought about. You’ll work closely with our design team to create the perfect space for now and the future.
Budget transparency and cost efficiency are central to our approach. You’ll receive clear, upfront estimates for solutions that work within your budget.
Our local expertise and knowledge of Arlington County, VA’s building codes and regulations, along with our deep understanding of local zoning laws, permitting processes and other regulatory requirements ensure your modifications are compliant.
The integration of Universal and accessible design principles is a hallmark of our work. We are skilled in designing features that promote independence and safety to create spaces that work for people of all ages.
Energy-efficient and sustainable upgrades are another area where we excel. Including these in your home helps you create a more sustainable and cost-effective living environment.
Finally, Schroeder Design Build focuses on long-term value and investment protection. By incorporating timeless design principles, durable materials and energy-efficient systems, we’ll help ensure that your property is not only functional, but a wise investment for the future.
Arlington County, VA, with its mix of urban and suburban living, is seeing a trend toward multi-generational households and aging-in-place strategies. As the population continues to age and families seek ways to live together while maintaining privacy, investing in living in place features makes more sense now than ever before.
Contact Schroeder Design Build Today
“At Schroeder Design Build, we believe every home should be a reflection of its residents’ needs and lifestyle, no matter how those needs evolve over time,” Baker says. “Our team is dedicated to providing innovative design solutions that prioritize accessibility, comfort and long-term value.”
If you’re ready to transform your Arlington County or Northern Virginia home, Schroeder Design Build is here to help. Contact us at 703-229-8557 to discuss how we can bring your vision to life.
Want to know more about living in place? Sign up for our newsletter.
And view our numerous portfolios of fabulous projects on our website.


