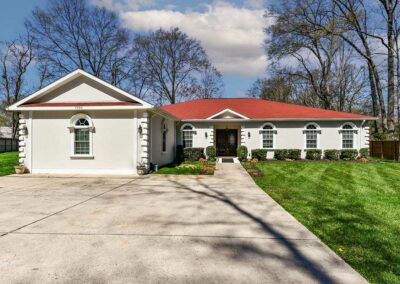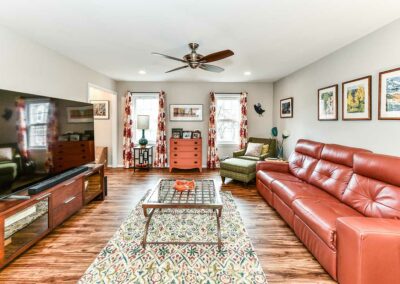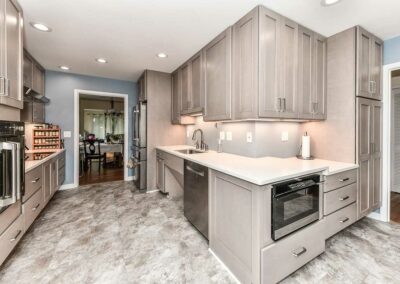Accessible Design & Aging-in-Place Remodels
Remodeling Need
This client came to Schroeder Design Build with the goal of creating a primary suite on the first floor in anticipation of needing wheelchair access in the future. Beyond needing this valuable space, it was important to work with a remodeling contractor that was trustworthy, exhibited honest and open communication, and employed friendly, conscientious people.
The homeowner’s initial plan was to increase the home’s total square footage for more space and accessibility by remodeling the entire first floor. This less costly option uses the existing floor plan and avoids additional structural considerations, sewer lines, etc. To better accommodate the homeowners’ needs, however, they opted to design and build a full-scale addition instead.
Design Solution
Schroeder Design Build designed a large-scale room addition, creating an owner’s suite that included a primary bedroom, large walk-in closet, primary bathroom, and first floor laundry facility. The new layout was large enough to accommodate their primary living needs on the first floor.
Since the homeowner’s safety and accessibility were of utmost importance, Universal Design elements were incorporated into the addition. A curbless shower was designed into the bathroom for easy wheelchair access. Low-maintenance, non-slip flooring was added for additional safety, along with multiple showering options, and a fully automated body drying device. Doorways were also widened throughout.
Features include:
- Large owner’s suite for wheelchair accessibility and added comfort
- Widened doorways
- Space-saving pocket door to bathroom
- Fully automated body dryer
- Curbless shower
- Low-maintenance, non-slip flooring
Engineered for Fun. Built for Feedback.
For complex projects like this, it’s customary for Schroeder’s Project Managers to conduct weekly check-ins with the client either on-site or over the phone. During these meetings, our clients are asked to rate their satisfaction with the project on a scale of 1 to 5, 5 being the highest.
As an engineer, this client took our check-ins to a whole new level. The client would give our Project Manager a math problem to solve in order to receive his customer service rating for the week. This math problem was shared with our team, and they all became actively involved in solving it—bringing fun and creativity to our meetings. By the way, these math problems weren’t easy. We had to work for them, and they couldn’t be found on the internet.
Examples:
- You have two circles; one is 4 times the radius of the other. How many rotations would the small one complete rolling around the big one? (Answer: 5)
- -1*9^(1/2) + 16^(9/2) / 4^(15/2)
(Answer: 5) - (2sin(x)csc(x))^2 + 1 (Answer: 5)
Result
With this room addition, Schroeder Design Build was able to create all the features and amenities the homeowners wanted, and they were thrilled with the results.
During the design process, we did a good job of figuring out a base package with pricing and inclusions. We offered upgrade options as well as downgrade trade-offs to make sure the space met the client’s accessibility needs, budget requirements, and important client-selected upgrades. This became especially important since there were several designs presented for the initial interior remodel, and then more designs for the full-scale addition they ended up building.
Project Location
Consult Expert Aging-in-Place Remodeling Professionals for Accessible Design Solutions
Accessibility design enhances everyday living for seniors and individuals with disabilities by modifying a room’s layout, allowing for greater convenience and functionality—without the need to relocate to a different home.
Work with architects, contractors, and designers experienced in universal design and aging-in-place renovations to ensure the remodel meets your specific needs and local building codes.
If you’re considering an aging-in-place remodel, contact Schroeder Design Build to discuss a plan that works for you and your family. We’ve helped hundreds of families like you make a smooth transition, and we’d love to help you too!























