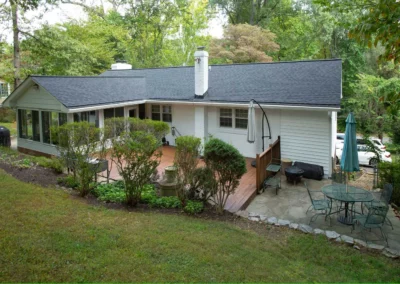Whole House Remodels
Remodeling Need
These homeowners suffered a devastating fire after only a year of living in this home, and called upon Schroeder Design Build for restoration of the home. Schroeder had previously remodeled this home for mobility disability access and the current owners wanted the home put back just as it was–with a few modifications of their own.
The home was completely destroyed by the fire, but during restoration we were able to keep some of the outside walls and the original footprint. Everything inside the two-story home was rebuilt using photographs and plans from the previous remodel as a guide.
Design Solution
- Wide doorways and multiple access points to each room
- No-threshold entryways
- No-barrier master bathroom with roll-in shower and walk-in tub
- Lever handles
One of the homeowners uses a wheelchair, so special attention was paid to accessibility on the first floor. Measurements were carefully taken to ensure that angles and pathways were wide enough. A special angled cut-through was added to the kitchen island to enable access to the kitchen from all sides, and wiring was reconfigured in the island.
Other accessibility improvements include:
- Hard-surface flooring in wood and tile throughout the first floor
- Spring-loaded hanging racks in the master closet that can be lowered and raised to access clothing
- Roll-out kitchen cabinet shelving
- Wheelchair-level electrical outlets and light switches
Challenges
Because the fire began in the laundry area, the laundry was relocated to what was previously a carport, enclosed to provide a bonus room. On the second floor, 4 additional bedrooms and two full baths were restored, with upgrades like a deep soaking tub in the upstairs guest bath.
The family room addition at the rear of the home features a soaring, two-story peaked ceiling lined with wood paneling that ties the room through floor-to-ceiling windows to the home’s beautiful natural landscaping.
Results
The homeowners successfully restored their home to its original pre-fire configuration. A thoughtfully designed Open Concept layout was implemented, allowing unrestricted movement and accessibility on the first floor. Furthermore, the home underwent various accessibility enhancements, ensuring every area is easily navigable and accommodating for the homeowners to prolong their long-term comfort.
Project Location
Only the Best that Northern Virginia Offers Should Remodel Your Whole Home
But don’t take our word for it. View our portfolio of home remodel projects, and hear from satisfied clients throughout the Northern Virginia area.










