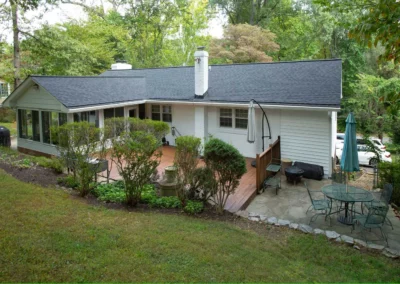Whole House Remodels
Remodeling Need
This family initially approached Schroeder Design Build with a vision for a kitchen and bathroom remodel. However, as the project unfolded, they envisioned a more comprehensive transformation, extending their remodel to include some of the most highly-trafficked areas in their home. This holistic approach included the creation of a mudroom/laundry room, owner’s closet, and owner’s bath.
Throughout the entire project, our primary focus was to strategically address priority areas within the home while diligently adhering to the allocated budget. Our goal was to optimize the use of funds for an all-encompassing and harmonious renovation.
Solution
During the initial layout stage, the client had not considered removing the wall between the existing kitchen and the flex room/dining room. Our innovative design not only opened up this space but also created an inviting flow between the areas, transforming the home’s dynamics.
One of the design’s notable achievements lies in the meticulous attention to creating true his and hers functionality, evident in both the well-appointed closets and the owner’s bathroom sinks. This thoughtful approach adds a layer of practical luxury, ensuring the remodel not only meets aesthetic aspirations but also enhances the daily functionality of the spaces.
Design
In the kitchen remodel, the backsplash takes center stage with a captivating display of rhombus mosaic tiles. The combination of gray glossy, light gray glossy, white glossy, gray matte, light gray matte, and white matte tiles creates a dynamic visual impact. Skillfully scattered and artfully mixed, these tiles are arranged randomly, intertwining colors and finishes to achieve a contemporary and uniquely stylish aesthetic.
The meticulous craftsmanship and thoughtful design choices continues with the custom owner’s bath shower enclosure that exudes luxury and sophistication. The discerning selection of QMSI, Cambria, and Caesarstone countertops throughout reflects a commitment to both durability and aesthetic elegance.
Other notable selections include:
- The embrace of Wellborn cabinetry, spanning the hall bath, owner’s bath walk-in closet, owner’s suite bathroom, and mudroom, infuses each space with functional beauty.
- The kitchen, designed with Greenfield cabinetry, becomes the heart of the home, combining style and practicality seamlessly.
- Adding a touch of modern charm, a barn door featuring frosted glass graces the main floor, offering both privacy and an open feel.
- The transformation extends even to the staircase, where new stairs and a refined railing contribute to the overall contemporary design.
Challenge
The presence of an HVAC unit in the unused space of the mudroom posed a potential challenge. However, our design team skillfully incorporated the existing HVAC unit, maximizing functionality without compromising the overall design.
Result
Every detail in this remodel was carefully curated to enhance functionality, elevate aesthetics, and create a home that resonates with individuality and style.
Project Location
Only the Best that Northern Virginia Offers Should Remodel Your Whole Home
But don’t take our word for it. View our portfolio of home remodel projects, and hear from satisfied clients throughout the Northern Virginia area.












































