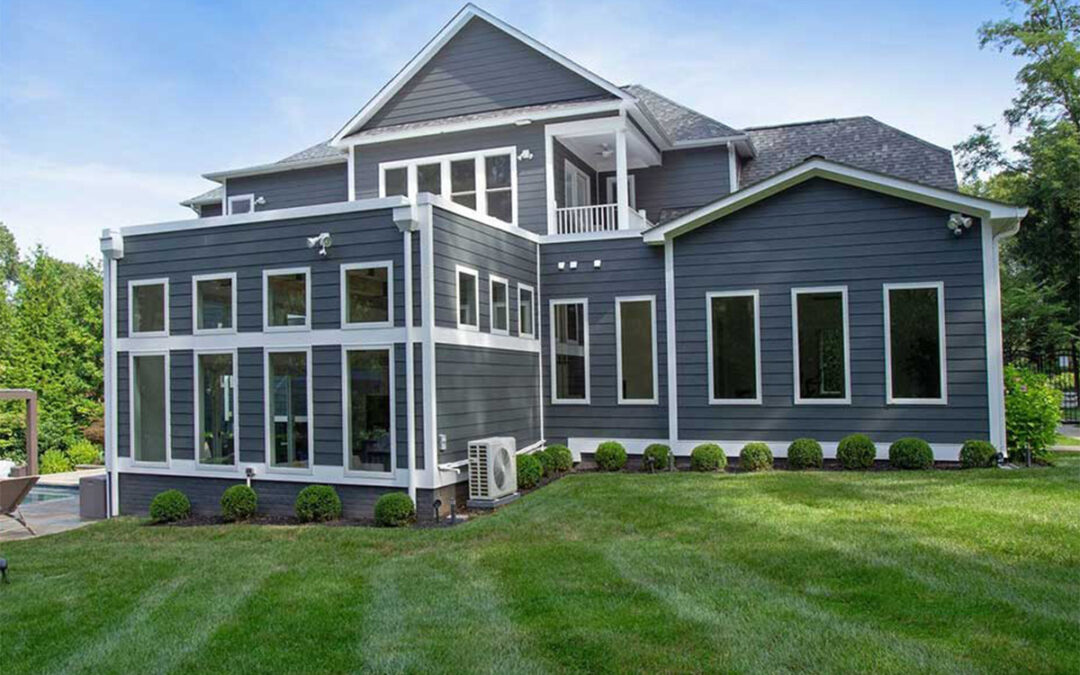A well-designed home has the ability to completely transform how a family lives in and experiences their space. Whether it’s creating more room to grow, enhancing functionality, providing accessibility, or elevating curb appeal, a thoughtful addition offers a fantastic way to expand your home’s potential, with spaces that feel intentional, natural and perfectly integrated. In this post, check out these before-and-after home additions that will certainly inspire your next home remodel.
“One of our main design principles is that a new space should never feel like an add-on,” explains Jim Baker, GM and Director of Design at Schroeder Design Build. “It should feel like it has always been there—thoughtfully integrated, architecturally consistent, and perfectly aligned with the way you live.”
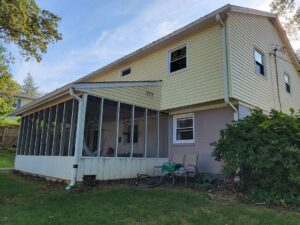
BEFORE
From One Story to Wow: A Second-Story Home Addition in Fairfax, VA
Before: A Charming Home with Limited Living Space
These Fairfax homeowners felt their home’s existing primary suite was cramped, and they wanted a home office and a larger, more functional living area that offered views of their lovely backyard.
After: A Full Second-Story Addition with a Luxe Primary Suite and Additional Bedrooms

AFTER
A two-story addition allowed us to completely overhaul the kitchen, repurpose the existing living room into a formal dining room, and add a spacious living area that connects to the outdoors.
A new primary suite on the first level provided the homeowners with a private retreat where they could relax in their luxurious en suite bathroom or step out directly to the backyard. The original bedroom became a dedicated office. This transformation, with its vaulted ceiling, created the openness and functionality the homeowners desired.
See the full Fairfax Second Story Home Addition story.
“The most rewarding part of our work is seeing how a carefully-planned addition can completely change the way a home feels and functions. We take the time to understand your goals, your routines and your style so that the finished project doesn’t look like an ‘after’—it feels like home,” Baker says.
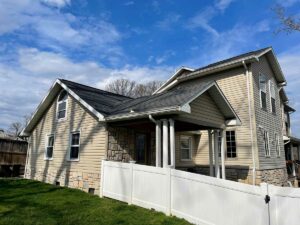
BEFORE
Inclusive and Inspired Spaces: A First-Floor Addition and Kitchen Remodel in Falls Church, VA
Before: An Outdated, Confining Floor Plan with Accessibility Challenges
The original section of this 1957-built home needed to be modernized to ensure accessibility for the family’s son, and the homeowners desired an addition that would provide a primary bedroom, bathroom and sunroom.
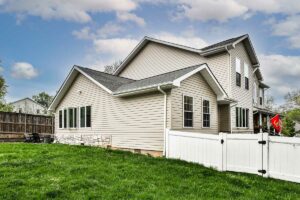
AFTER
After: A Spacious, Universal Design with an Open Kitchen and Sunlit Living Areas
Schroeder Design Build took a large existing bedroom and expanded it to create a bedroom with an en suite bathroom that offered the required accessibility features. In the kitchen, the addition added accessibility that allowed seamless movement and usability for all family members. An airy sunroom rounded out the first floor addition.
On the upper floor, the homeowners’ primary suite was expanded to incorporate both a walk-in closet and a home office space. Overall, this addition created a safe, accessible and notably beautiful living environment that serves everyone.
See the full Falls Church Universal-Designed Kitchen Remodel, First Floor Addition story.
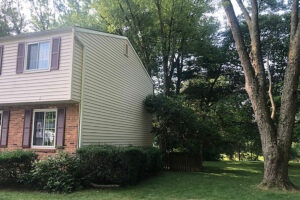
BEFORE
From Cluttered to Comfortable: A Great Room Addition in a Burke, VA House
Before: Small, Segmented Living Spaces with Poor Natural Light
These homeowners were frustrated by their cramped living space that didn’t allow them the room they wanted for everyday living and entertaining. They came to Schroeder Design Build who designed an upgraded side addition that added functionality without greatly affecting the home’s original footprint.
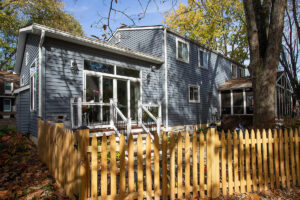
AFTER
After: A Vaulted Great Room with Seamless Indoor-Outdoor Living
The new addition gave the homeowners a large great room with a vaulted ceiling and light-filled windows, an open foyer and a remodeled kitchen with a large island that all blended seamlessly with the home’s existing architecture while providing the design enhancements the homeowners desired.
See the full Burke Great Room Addition and Kitchen Remodel story.
A Layout Designed for Entertaining: A Stylish Kitchen and Room Addition in Alexandria, VA
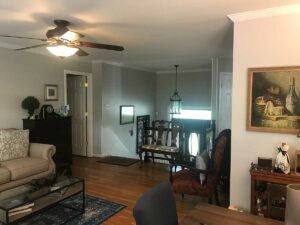
BEFORE
“There’s something special about turning a home’s limitations into opportunities. When we walk through the ‘before,’ we’re already imagining the ‘after’ as a place where your home works better, flows better, and just feels right,” Baker says.
Before: Tight Quarters and No Room to Host
The enclosed rooms of this 1966 split foyer home didn’t allow these homeowners the space they desired for both everyday living and entertaining.
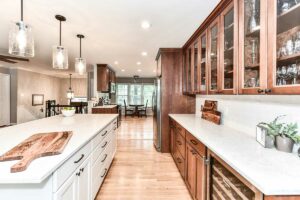
AFTER
After: An Open, Entertainer’s Dream with a Custom Kitchen and Lounge Area
By redesigning the floor plan to an open concept design, the homeowners now enjoy a massive 12-foot buffet-style kitchen island, both a dining room and breakfast nook, glass-front cabinetry, a large wine fridge, and an open living area with a vaulted ceiling where large gatherings can easily be accommodated. As a bonus, an outdoor patio beckons past the large, light-filled windows.
See the full Alexandria Kitchen Remodel and Room Addition story.
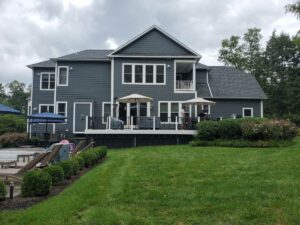
BEFORE
Industrial Chic Meets Elegance in a Two-Story Room Addition in Fairfax, VA
Before: A Lackluster Exterior and Missing Multi-Use Space
These Fairfax homeowners loved their home but wanted easier access to their outdoor living area and built-in pool, along with a home gym and space for entertaining.
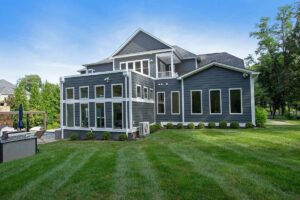
AFTER
After: A Bold Two-Story Addition with Modern Flair and Glam Details
This rear addition, with its modern, industrial-style design, dramatically changed the way the homeowners now enjoy their home. The ground-level addition includes a custom-built bar area, living area with a fireplace, separate workout space, and a wet room bathroom with direct access to the outdoor pool area. The large windows provide views of the outdoor area while flooding the indoor space with light.
See the full Fairfax Two-Story Room Addition story.
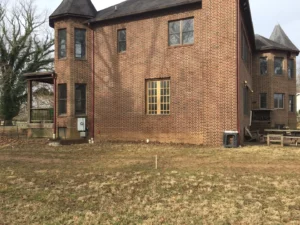
BEFORE
Bright and Inviting Inspiration: A Sunroom Addition in Sterling, VA Adds Everyday Luxury
Before: A Brick Colonial with No Connection to the Outdoors
After more than 20 years of living in this brick home, the homeowners decided it was finally time to open the house to the outdoors with a sunroom addition.
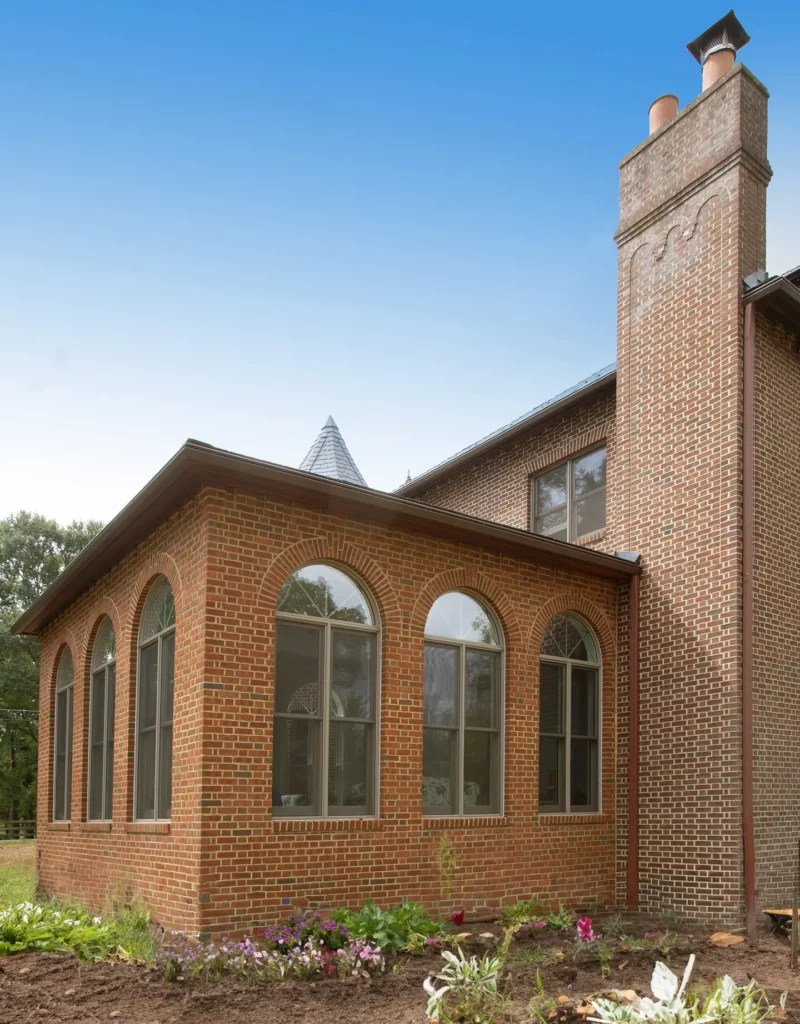
AFTER
After: A Sun-Drenched Room that Blurs the Lines Between Indoors and Out
Schroeder Design Build overcame the challenges of poor soil conditions and a deep basement, and matched the intricate brickwork of the home’s interior to create a gorgeous, window-lined sunroom that offers year-round enjoyment open to stunning river views.
See the full Sterling Sunroom Addition story.
Schroeder Design Build: Your First Choice for Northern Virginia Home Additions
“Our before-and-after transformations are more than just visual upgrades; they represent carefully-crafted design solutions that reflect our clients’ goals, lifestyle and personal tastes,” Baker says. “We want to meet not only your practical needs, we want to enhance the overall beauty and value of your property. Every project is an opportunity to reimagine what’s possible.”
Schroeder Design Build has a decades-long reputation for delivering high-quality, architecturally-cohesive transformations. With a strong foundation in both design and construction, we provide a fully-integrated design-build process that ensures continuity from concept to completion. This unified approach results in fewer delays, more accurate budgeting and a seamless experience for homeowners looking to expand and enhance their living spaces with a room addition.
Our keen eye for detail and a deep understanding of Northern Virginia’s diverse architectural styles allows us to focus on both functionality and aesthetic appeal to deliver results that elevate your entire home, while blending your addition in seamlessly with your home’s architectural style.
But what truly sets Schroeder Design Build apart is our dedication to client satisfaction and transparent communication throughout the project. We’ll guide you through every step of the way, with expert input on design choices, materials and finishes to create impressive before-and-after transformations that speak for themselves.
Contact Schroeder Design Build Today
Now that we’ve inspired you, reach out and schedule a free consultation. We’ll be glad to talk about your ideas for your home addition.
Want even more inspiration? Check out our portfolio of home additions.
And enroll in our newsletter.

