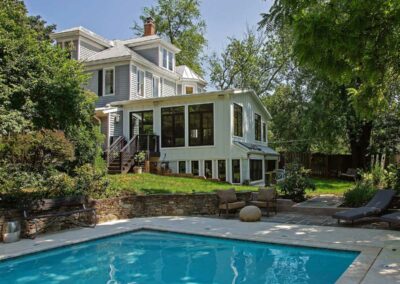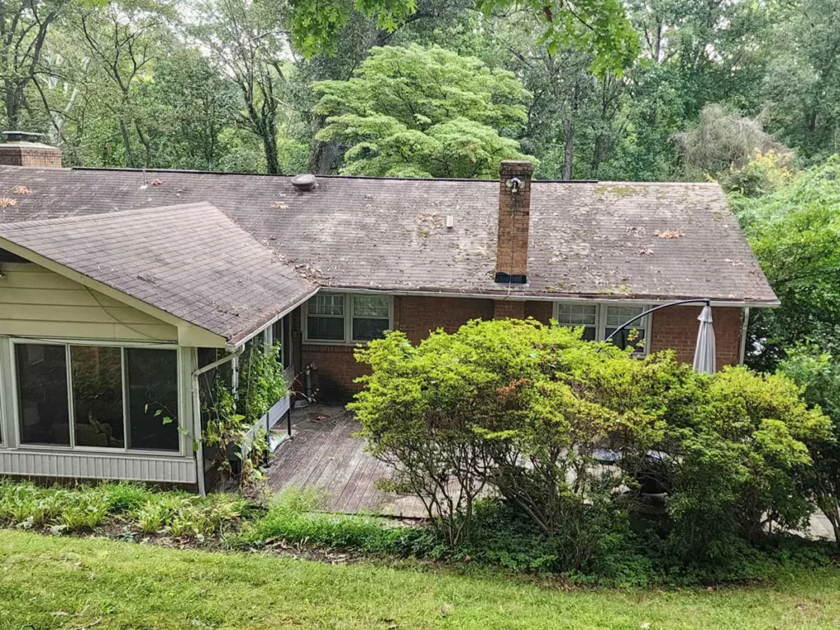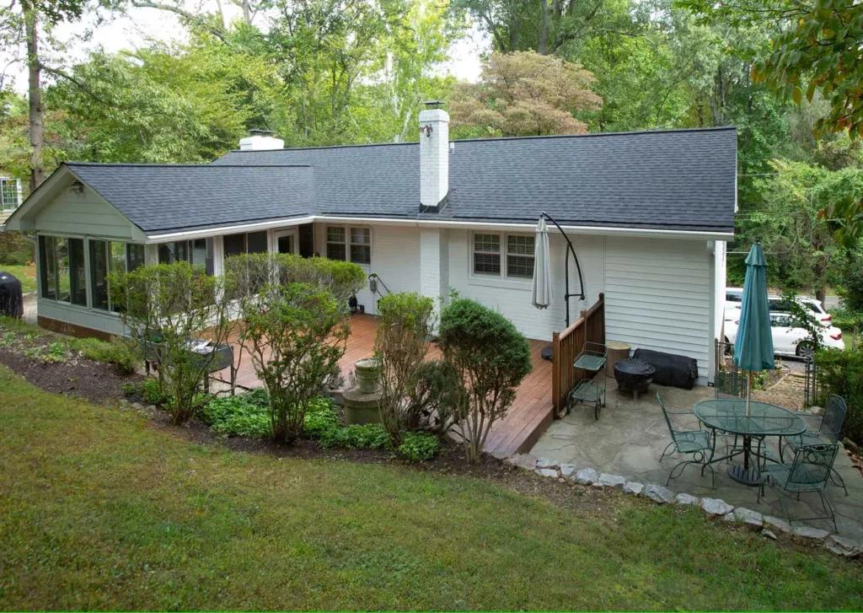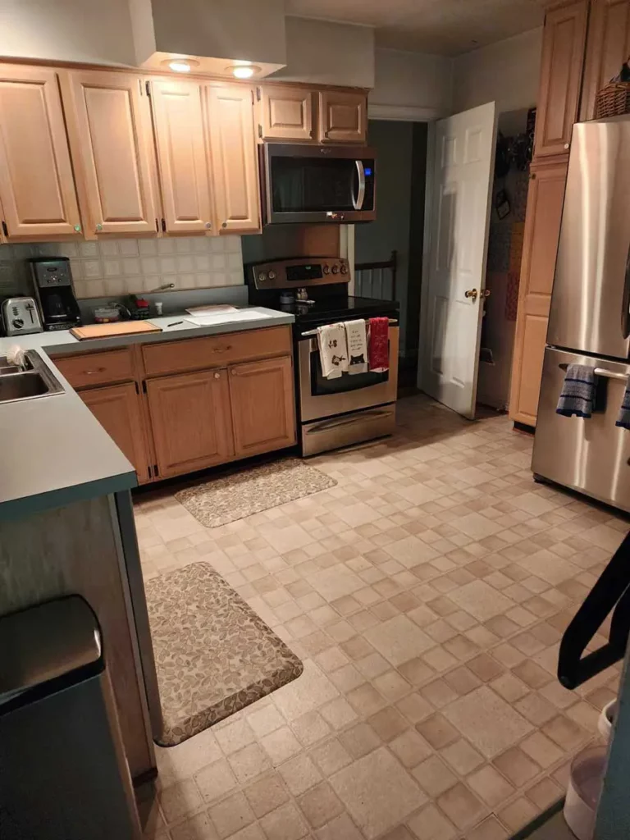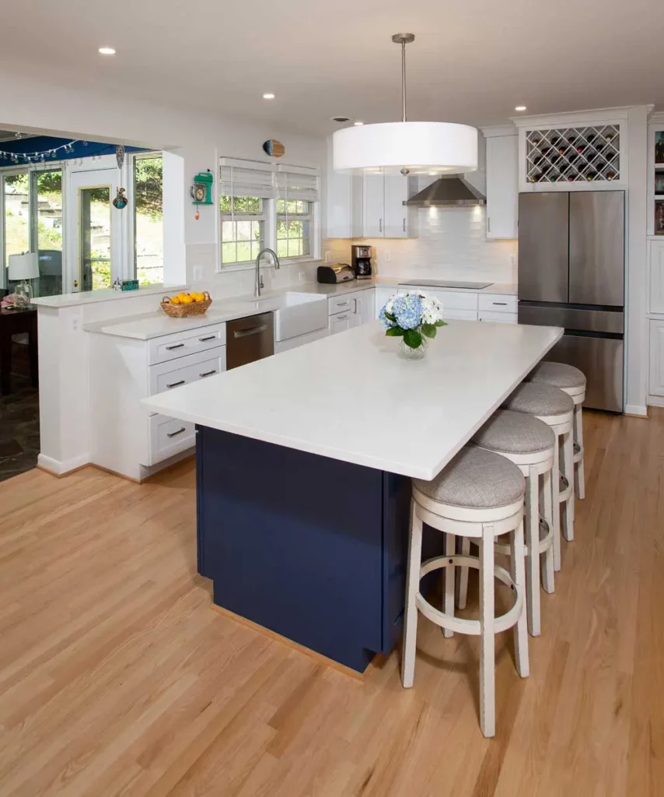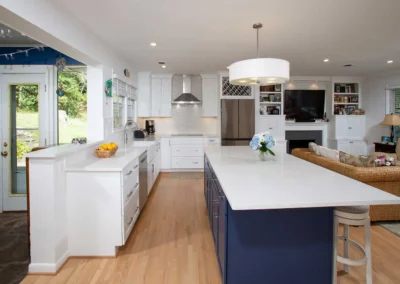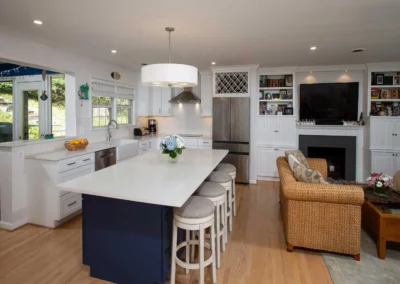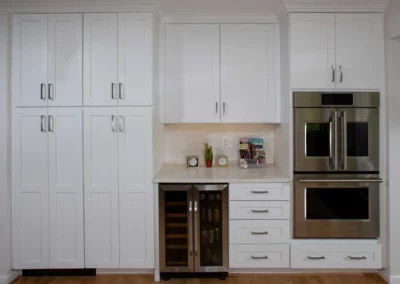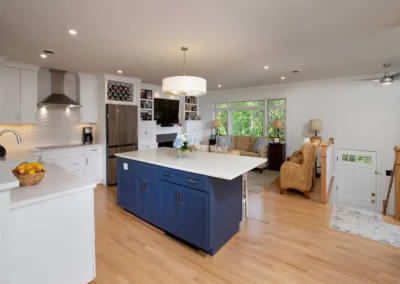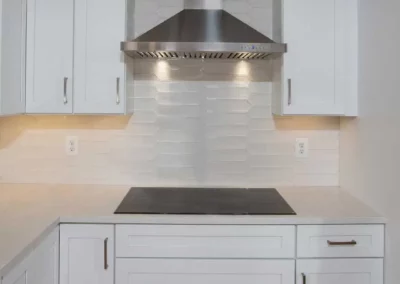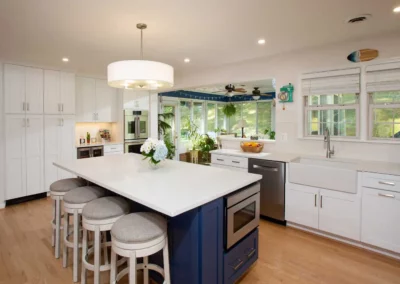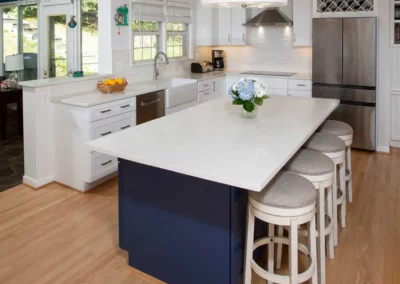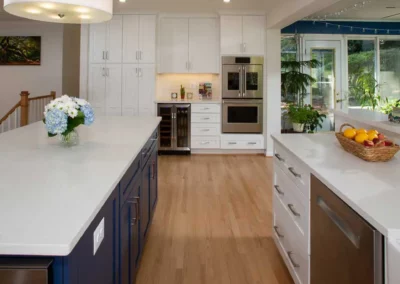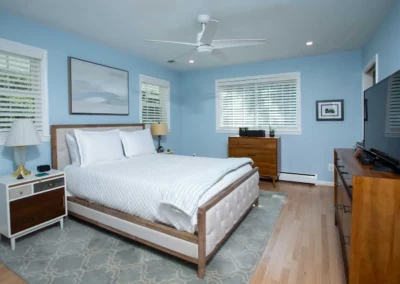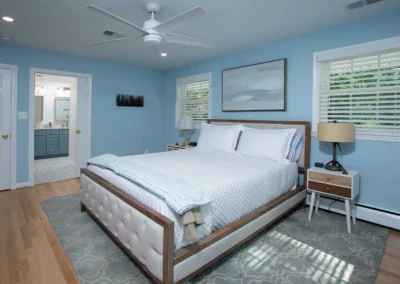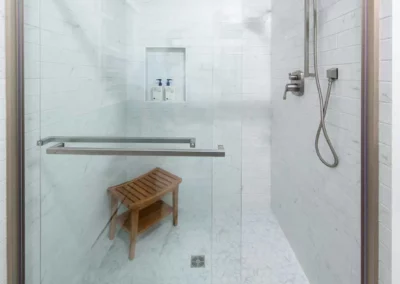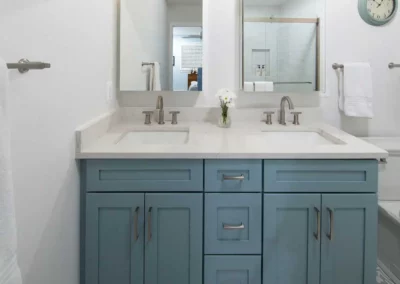Home Additions
Remodeling Need
These Fairfax homeowners were looking to expand their living space for entertaining and add a new owner’s suite along with a dedicated office. Their current home lacked an office altogether, and the existing owner’s suite felt cramped. In the main living area, the kitchen was closed off from the living room and functioned more like a small eat-in kitchen. Despite having a beautiful backyard, the layout didn’t take advantage of the views, leaving this feature underutilized.
Design Solution
To create a more open and functional space for entertaining, we built a two-story addition that allowed for a complete kitchen overhaul and the addition of a spacious living area across the back of the home. The original living room at the front was transformed into a formal dining room, optimizing how the space was used throughout the house.
We then added a new living room that seamlessly connects to the deck, featuring nearly floor-to-ceiling windows that showcase stunning views of the backyard. The vaulted ceiling enhances the sense of openness, and as you enter the home, the expansive windows draw your attention straight to the breathtaking outdoor scenery.
On the lower level of the addition, we created a brand-new owner’s suite, making the most of the two-story structure and providing a private retreat for the homeowners with direct access to the backyard.
The new owner’s suite includes a spacious bedroom, a luxurious freestanding tub, a separate shower, a single sink and faucet (as per the client’s preference), a private water closet, and a walk-in closet. The original owner’s bedroom was repurposed into a dedicated office, providing the homeowners with both a relaxing retreat and functional workspace.
For the kitchen backsplash, we selected 2×8 porcelain subway tiles. The cabinetry is from Sightline, with Caesarstone countertops and Kohler plumbing fixtures. In the bathroom, we used Signature Hardware, while the owner’s bath features Greenfield cabinetry, which is an upgraded line from Sightline. All plumbing fixtures were sourced from Ferguson, and the tile throughout was porcelain from Mosaic Tile. In the kitchen, we installed wood flooring to match the existing red oak hardwood, and for the owner’s suite, the homeowners chose carpet for a cozy feel. For the deck, we used Trek Composite Decking and matched the existing roofing and siding for a cohesive look.
Challenges
Adjacent to the new living room, the design included a second-story deck built over a flat rubber roof. The roof framing was carefully sloped for drainage and set lower than the living room floor framing to accommodate a level sleeper system with Trex decking. To maintain adequate headroom in the bathroom below, the new concrete slab was stepped down by two risers from the existing basement. The multi-zone ductless HVAC system required thoughtful routing around the support beams necessary for the deck’s structural integrity. Extensive planning was also done to ensure proper stormwater drainage, as the front yard sloped steeply toward the addition. Block stem walls with waterproofing and downspouts to daylight were installed to protect the finished space from water intrusion.
Result
The transformation is truly fantastic. As you enter the front, you immediately catch a glimpse past the new kitchen into the addition, drawing your gaze upwards past the ceiling line, sparking curiosity about what lies beyond. Upon reaching the back, you’re greeted by the expansive windows and the sloped ceiling, which together create a vast, bright, and airy atmosphere that dominates the space. This area, especially with its striking fireplace, is one of the designer’s favorite parts of the entire remodel. While the kitchen has been beautifully updated with a fantastic island perfect for gathering, it’s the dramatic windows that truly stand out as the highlight of the project.
Project Location
Trust Your Home Addition to the Design Build Professionals in Northern VA
Schroeder Design Build has worked with over 1,000 clients, many of whom have hired us to design and build a home addition. We take pride in our approach, which prioritizes the preservation of each home's unique character. Our goal is to help you rediscover the joy of your home by exploring options that fit your budget, while also incorporating modern design elements that enhance the home's overall aesthetic appeal.
When you remodel with an addition, you don’t have to move to get more space. The final result is a home that looks and feels exactly as you imagined, with more room and better functionality.
Remodeling Need
When the owners of this 1959 Annandale home reached out to Schroeder Design Build, they were ready to move beyond a layout that no longer worked for their family—a home with incredible potential. Their kitchen felt isolated and outdated, and they dreamed of a more open, connected space that would bring together the kitchen, living room, and sunroom—perfect for both everyday living and entertaining.
They also wanted to reimagine their Owner’s Suite bathroom, which felt small and lacked the comfort and functionality they needed. Expanding the space without disrupting the home’s overall flow was a top priority.
Additional goals included restoring the charm of their original hardwood floors through refinishing and improving access to their attic with a new ladder or staircase—small but meaningful upgrades that would make the home more livable and enjoyable for years to come.
Design Solution
We began by demolishing the existing kitchen and reimagining the space within the original footprint. The updated kitchen now features sleek countertops, a custom island, modern cabinetry, an off-white hexagon tile backsplash, and all-new sink, faucet, and plumbing. Recessed lighting brightens the space, and all electrical systems have been modernized to meet today’s needs.
This renovation went beyond the kitchen, taking a bold step toward modern living with a new open-concept layout that seamlessly connects the kitchen, living room, and sunroom. By removing two walls, we opened up the entire area, improving flow and visibility. Consistent hardwood flooring and upgraded electrical work unify the three spaces, creating an airy, inviting atmosphere ideal for family living and entertaining.
In the Owner’s Suite, we reconfigured the layout by absorbing the existing closet to make space for the new bathroom now feels like a private retreat, complete with a modern vanity, updated sink and faucet, new commode, and fresh tile and flooring. Electrical and plumbing systems were upgraded for improved function, and the addition was fully integrated into the home’s HVAC system. Exterior enhancements—including new windows, siding, roofing, and trim—ensure the new space blends beautifully with the rest of the home.
Result
The result is a warm, inviting home that’s now as functional as it is beautiful. With an open-concept layout, expanded living space, and thoughtful upgrades throughout, the home feels more connected, spacious, and comfortable for everyday living. Modern finishes, improved lighting, and added storage have transformed once-cramped rooms into welcoming, practical spaces—making it easier for the family to relax, entertain, and enjoy their home for years to come.




























