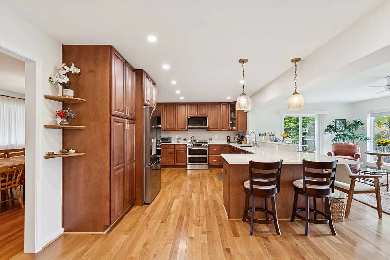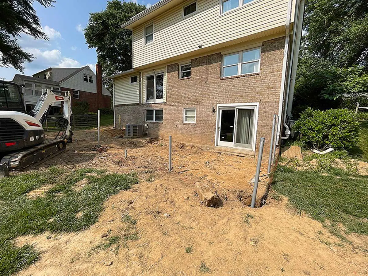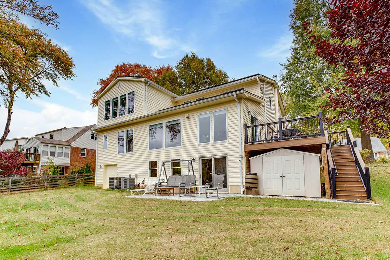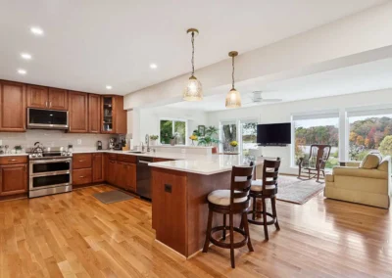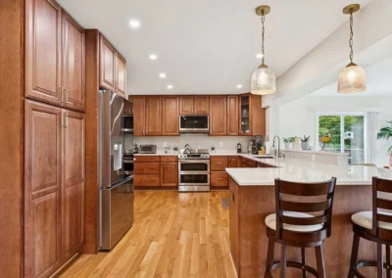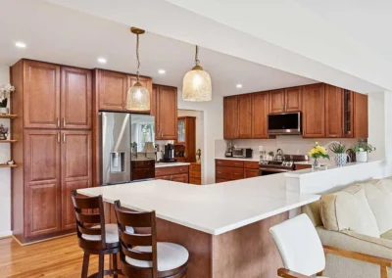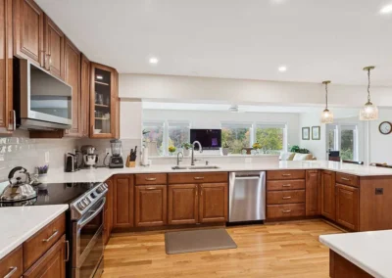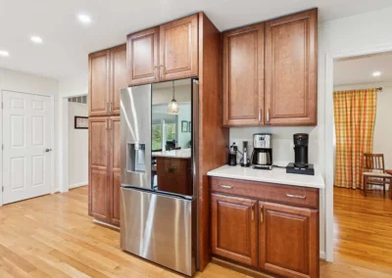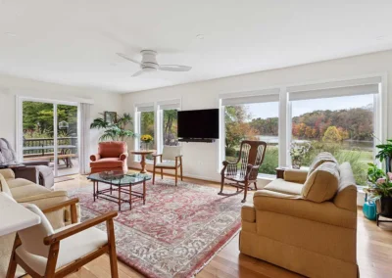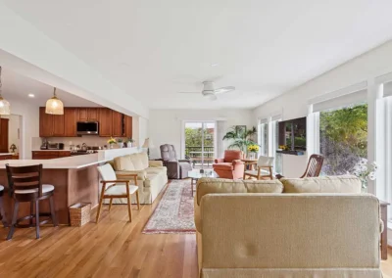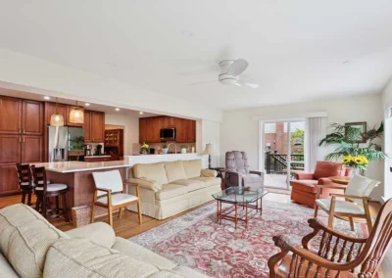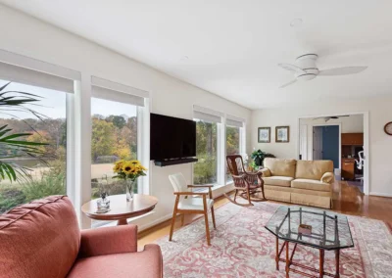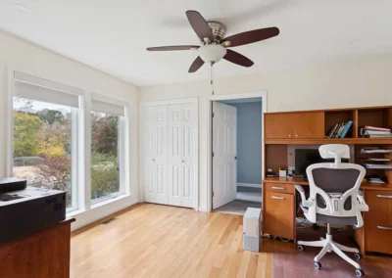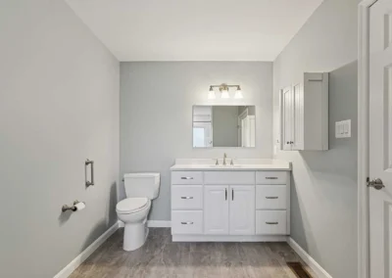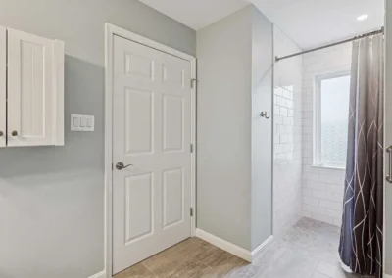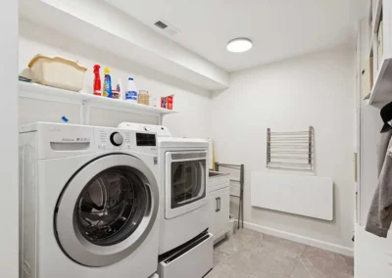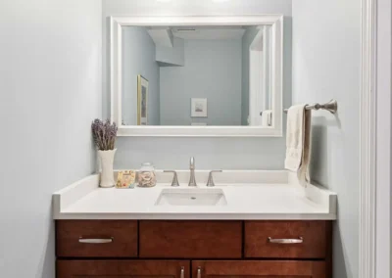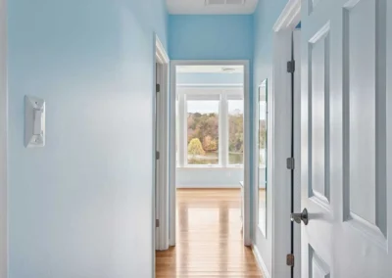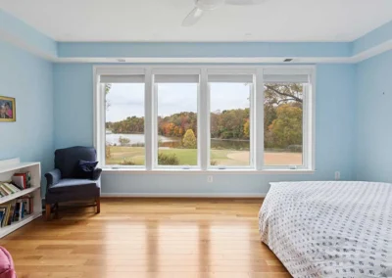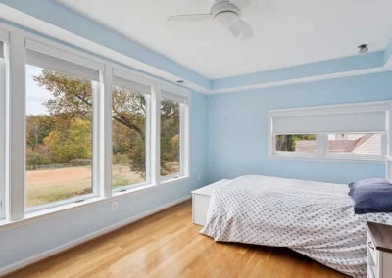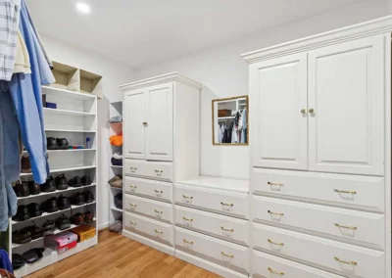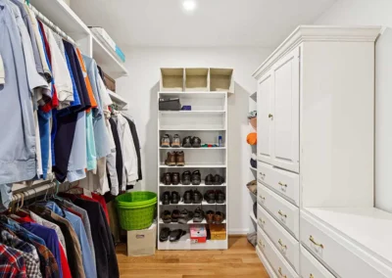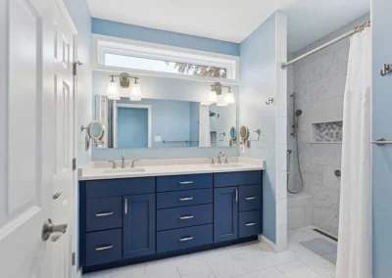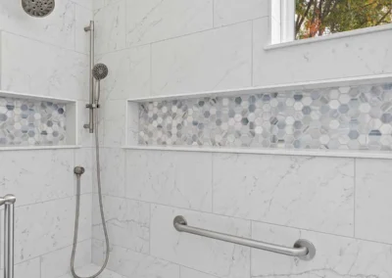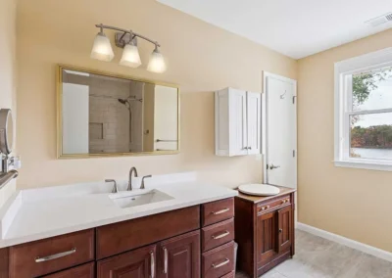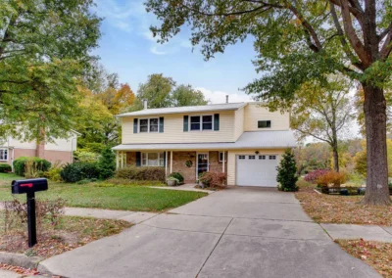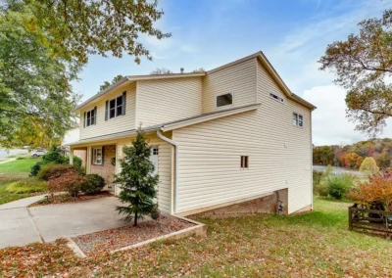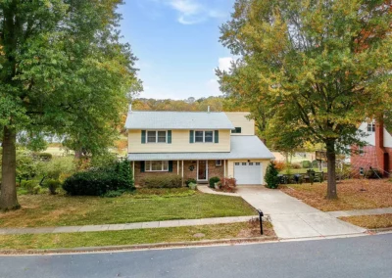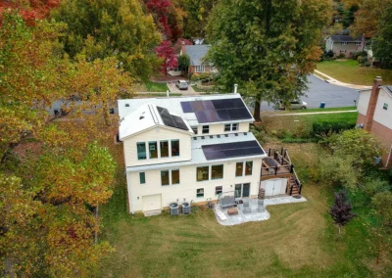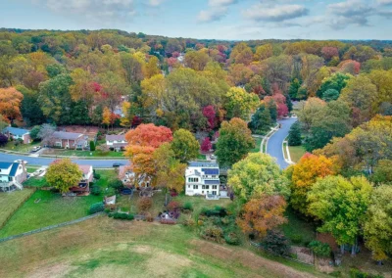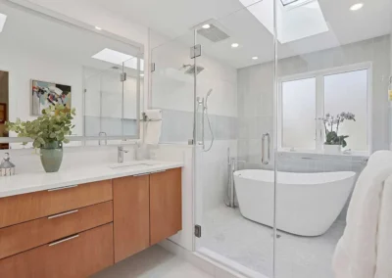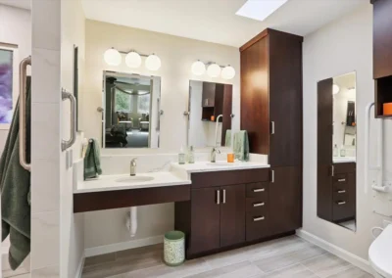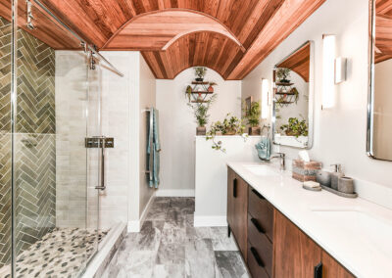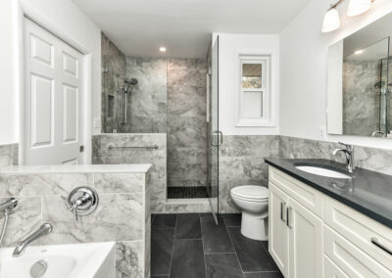Aging-in-Place Home Addition
Remodeling Need
This Fairfax homeowner came to Schroeder Design Build with a clear vision: to create a more sustainable, accessible home that would support both his lifestyle and future needs. Environmental responsibility was a top priority—he wanted to minimize waste and reuse as many existing materials as possible, including bathroom fixtures such as the toilet, faucets, mirror, and tub in the hall bath.
Looking ahead, he hoped to stay in his home long-term, with plans for a first-floor bedroom in the future. Accessibility throughout the main level was essential, ensuring comfort, convenience, and flexibility for years to come.
As an active host—often welcoming up to 20 guests at a time—he also envisioned a spacious great room designed for gatherings, fellowship, and community connection, with expansive views of the lake.
Design Solution
This extensive three-story addition transformed the home from top to bottom, blending accessibility, functionality, and comfort with thoughtful design.
Lower Level:
The project began with the creation of a walkout basement—a partially exposed lower level with direct outdoor access. The redesigned space now includes unfinished storage, a workshop area, and a recreation room, providing practical areas for hobbies, projects, and everyday use. It also features dedicated storage for lawn equipment, eliminating the need to haul tools from the garage—an especially welcome improvement since there was previously no direct access to the backyard.
Main Level:
The first-floor bump-out added significant livable space, including a new great room with expansive lake views and a bedroom/study designed with an accessible bathroom for aging-in-place. The existing kitchen was completely reconfigured to improve flow, add storage, and create a more open connection to the great room. A pantry closet was added for convenience, and the former living room was converted into a dining room ideal for hosting.
To improve functionality, the storage area near the garage was transformed into a mudroom and laundry space, relocating these functions from the basement to the main level. The powder room was also reconfigured and updated, and a new entrance from the garage was created to improve accessibility and flow.
Upper Level:
Upstairs, the addition allowed for a completely new owner’s suite, featuring a spacious bedroom, walk-in closet, and a luxurious ensuite bath. The layout of the existing hall bath was also reconfigured for better use of space—retaining only the original bathtub—and Bedroom 1 was converted into a new walk-in closet to serve the primary suite.
Primary Bathroom:
The new primary bathroom blends timeless style with modern functionality. Elegant 12×24 marble-look porcelain tile creates a refined foundation, accented by a hexagon mosaic tile feature for added texture and visual interest. The curbless shower includes a sleek linear drain and a hand-held grab bar for accessibility and comfort. Custom Wellborn cabinetry in painted MDF is paired with engineered quartz countertops and brushed nickel hardware, combining durability with sophisticated design.
Kitchen:
The kitchen was redesigned for both performance and sustainability. Durable white engineered quartz countertops in Silestone Ethereal Glow—a certified green product by Cosentino—offer lasting beauty and eco-conscious appeal. A classic ceramic subway tile backsplash complements the new maple Wellborn cabinetry finished in a warm caramel stain. A new workstation sink with integrated cutting board and drain accessories enhances functionality, while stainless steel appliances, including an induction range and hood, update the space. The existing dishwasher was thoughtfully reused in keeping with the homeowner’s sustainable goals.
Lighting and Finishes:
A new, comprehensive lighting plan modernized the home’s interior while reusing several existing fixtures to minimize waste. Bathroom lights, the garage light, dining fixture, ceiling fan, and one vanity light were retained, with the former master bedroom light repurposed for the powder room.
Exterior Upgrades:
Outside, a new TREX deck in Havana Gold (Transcend series) extends the home’s living space. It features a charcoal black graspable rail from the deck down to the landing toward the backyard, along with a surrounding drink rail for added comfort. The exterior includes vinyl lap siding, a Therma-Tru fiberglass door, and a new window package by American Windows and Siding—carefully selected to maximize lake views and fill the home with natural light.
Result
The result is a beautifully renewed home that balances accessibility, sustainability, and style. Thoughtful design and material choices create spaces that are comfortable, functional, and built to last—offering the homeowner greater independence, energy efficiency, and a lasting connection to the surrounding lake views.
Project Location
Work with a Bathroom Remodel Specialist in Northern VA
View our portfolio of bathroom remodel projects, learn more about design-build remodeling, and schedule your free initial consultation.

