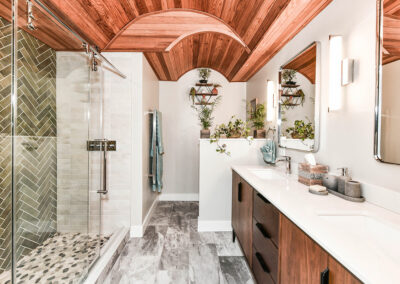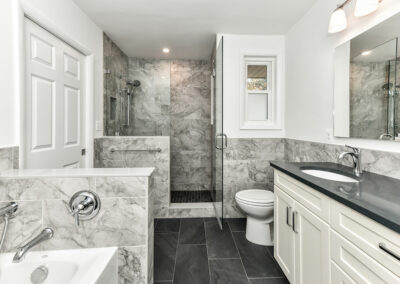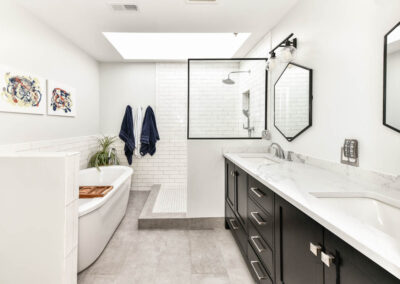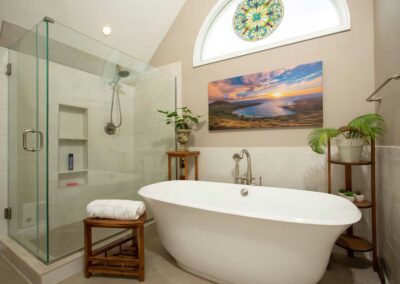Bathroom Remodel
Remodeling Need
The previous owners of this magnificent single-level home were honored with a 2005 NARI CotY award for their breathtaking bathroom remodel, featuring a remarkable barrel ceiling. The new owners were keen to retain the ceiling’s charm while infusing the space with updates that reflect their personal style.
Furthermore, they envisioned converting the sitting room adjoining the owner’s bedroom into a luxurious shoe closet.
Design Solution
Previously, the bathroom featured a separate tub and a small standing shower, along with separate sinks—one with a vanity and cabinetry, and the other a pedestal sink. Additionally, the toilet placement was rather unconventional.
After collaborating with our design team, significant changes were made to enhance functionality and aesthetics. We removed the glass shower cube wall and the tub, creating space for a more spacious standing shower. Furthermore, the two sinks were replaced with a practical dual vanity setup.
To enhance the luxury in this refined bathroom, we installed an owner-supplied TOTO toilet, complemented by a Fairmont Grand Central double vanity, Carrera Quartz countertops, porcelain flooring in MOD slate, and stainless steel and chrome fixtures including a towel warmer, robe hooks, and a towel ring. Additionally, in partnership with Tailored Closet, we devised a sleek closet solution adorned with an abstract linear chandelier, adding a touch of contemporary elegance.
Result
Every aspect of this owner’s suite remodel was meticulously crafted to optimize functionality, enhance aesthetics, and cultivate a living space that inspires restoration and rejuvenation.
“In 2017, we purchased a one-of-a-kind, stunning craftsman-style home with a contemporary flair. It has four bathrooms. We run a family-owned business as manufacturer representatives for plumbing and heating companies. When we bought the home, we knew we wanted to bring in many of our manufacturers’ products to redo the bathrooms. We easily completed three of the bathrooms on our own, but the primary bedroom suite presented some interesting challenges. The existing closet was not big enough for two people. Both the primary bedroom and the bathroom featured beautiful wood ceilings. There were two entrances to the suite—one for the main bedroom and another for a very small room that could have been an office, exercise room, or sitting area, but we never knew what to do with it! We were lucky enough to hire Schroeder Design Build to help us create a special and relaxing part of our home. Tyler, our project manager, couldn’t have done a better job. As expected, there were some challenges with our custom home—like a leaky bathroom skylight, doors in the wrong places, structural support issues, two separate bathroom vanities, and incorporating our manufacturers’ products into the design. Tyler navigated these obstacles and many more with humor, kindness, consideration, and professionalism. I was impressed with everyone who entered our home during the four-month renovation. They treated our home as if it were their own. Plastic was carefully laid down on every walkway, including the stairs. Any dings or scratches to the walls that occurred when moving large, heavy objects were noted and repaired. Picking out lighting and fixtures with Jessica at the Ferguson showroom was a hoot. We made decisions quickly. I have a fond memory of Jessica and me clapping enthusiastically when we saw the light fixture that ended up in my closet. We now have a beautiful, earthy, sunny modern bathroom with rich green tile that we picked out from Mosaic Home. There’s an amazing Toto egg-shaped toilet with a heated seat that opens when you walk up to it and closes on its own. Schroeder Design Build replaced the carpet in the bedroom with hardwood flooring, making the wood ceilings look even more dramatic. The small, weird extra room that once had zero purpose is now my closet. I live there! Seriously, I do. Anytime the opportunity arises, I’ll happily share pictures of my closet, which are often met with a ‘Please don’t show that to my wife.’ The funky John Fluevog shoes I’ve been collecting for over 25 years are gloriously on display. My clothes are hanging and visible, making it easy to put together cool outfits. It’s like having my own little boutique. I’ve even managed to put in a small desk and chair in front of a window where I’m writing this review now. I love it!”
Project Location
Work with a Bathroom Remodel Specialist in Northern VA
View our portfolio of bathroom remodel projects, learn more about design-build remodeling, and schedule your free initial consultation.






















