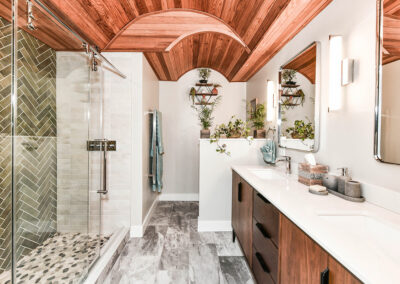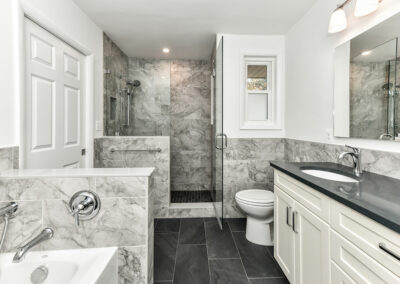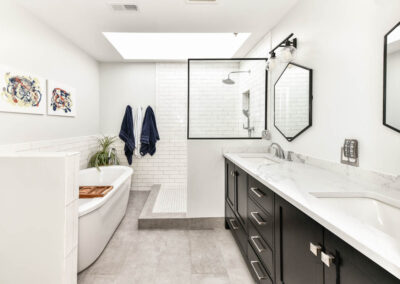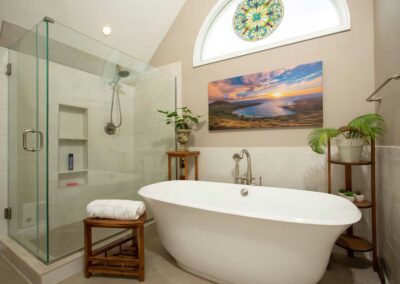Bathroom Remodel
Remodeling Need
This unusual master bath was large and built on two levels, with an awkward flow. It required “out of the box” thinking. The commode was on the upper level, the bathtub in the middle, and the sinks on the lower level–four steps down. The shower was small and cramped.
The homeowners wanted to keep their existing vanity, which was relocated to the upper level. This involved careful deconstruction and reconstruction of the cabinetry in its new location. The clients also wanted mirrors and medicine cabinets above the sinks, with integrated lighting.
Challenges
The vaulted ceiling, with its many angles, provided a challenge. Because the tube frame was in one piece, ceiling clearance was an obstacle, and determining the mirror height and inserting the posts were difficult. But, we were up to the challenge.
Because the clients wanted mirrors and medicine cabinets above the sinks, with integrated lighting, we were also challenged with how to install these without obstructing the sightline from the master bedroom and the open views around and under the mirrors.
In addition, heating and cooling were issues due to the bath’s location above the garage.
Design Solution
To add mirrors and cabinets above the sinks without obstructing the sightline from the master bedroom, our design team came up with a solution to float the mirrors. Schroeder Design Build designed an H-shaped custom metal tube frame to add rigidity since the cabinets were raised high. Lighting wiring was hidden within the tubes.
Sinks were relocated to the upper level. A European laundry was added. A luxurious soaking tub and expansive shower were housed in the lower level, along with a warming fireplace featuring a stone surround. Lighted vanity mirrors with medicine cabinets and toe kick heaters below the sinks added additional luxury.
Other new features included shower niches, a vent fan with timer, matte tile flooring, lighting on the stair tread and risers, two striking pendant lights, dimmer switches, and colorful stained glass in the arched window above the soaking tub.
Result
The master bath underwent a remarkable transformation, evolving into a luxurious spa-like retreat that surpassed all of the clients’ expectations and fulfilled their every desire. Every detail was meticulously crafted to improve functionality and room flow, ensuring an indulgent experience of relaxation and tranquility. From the opulent fixtures to the soothing color palette, the master bath exudes an air of sophistication and elegance, providing the perfect sanctuary for ultimate comfort.
This project was featured in Viva Reston Lifestyle Magazine!
Project Location
Work with a Bathroom Remodel Specialist in Northern VA
View our portfolio of bathroom remodel projects, learn more about design-build remodeling, and schedule your free initial consultation.













