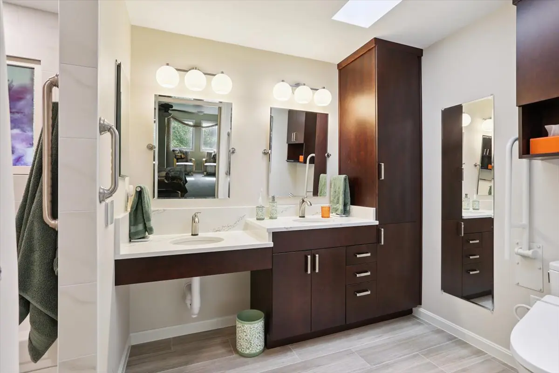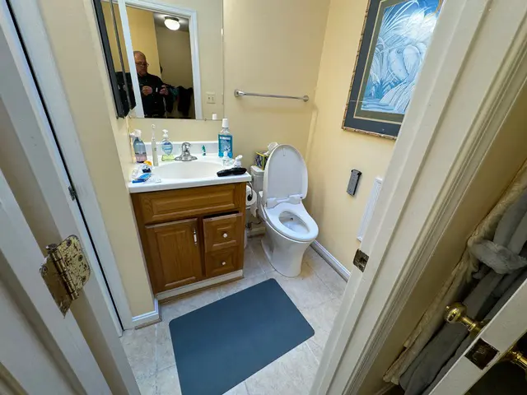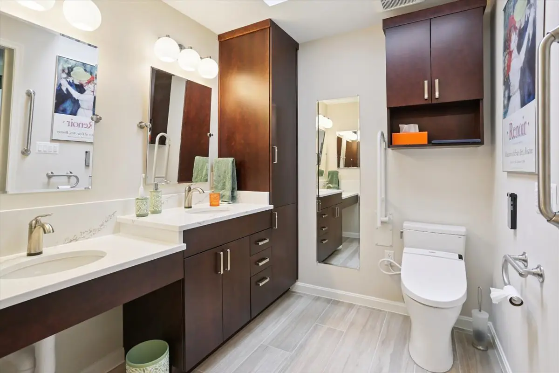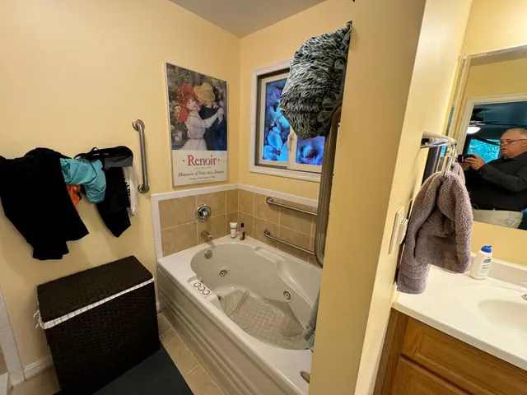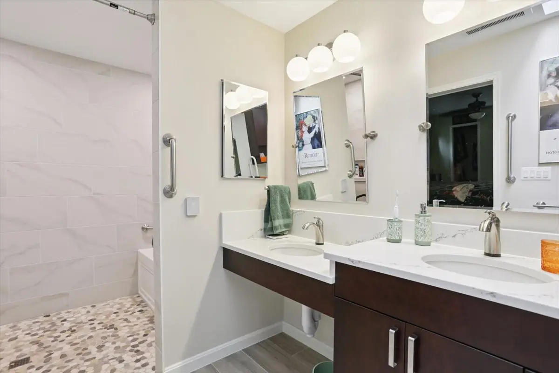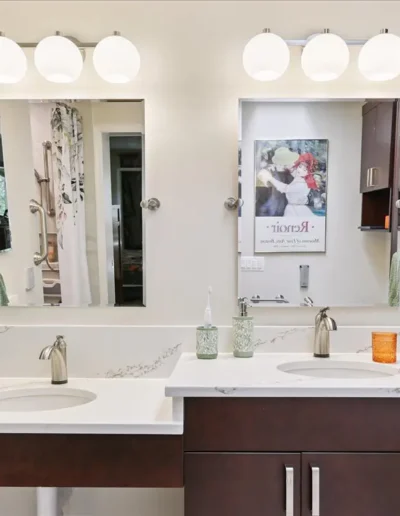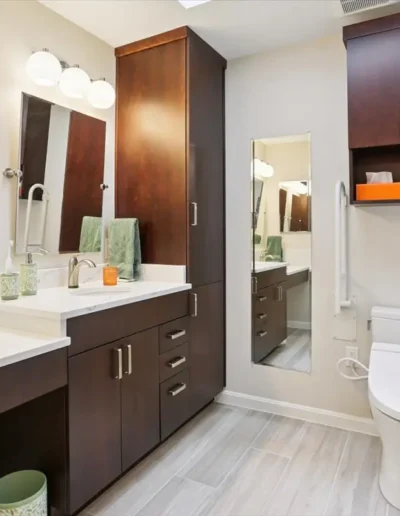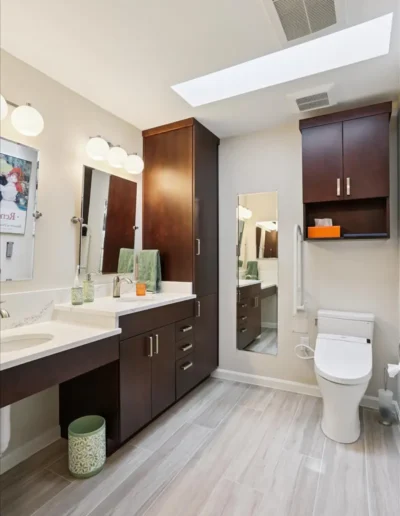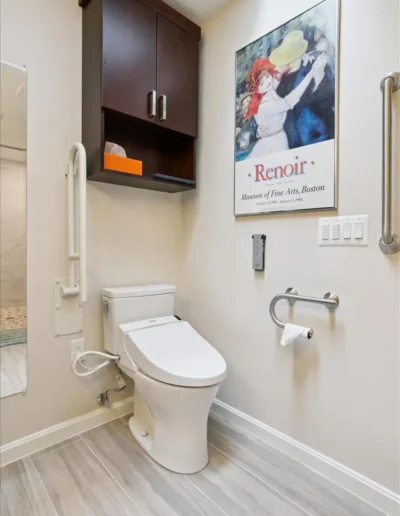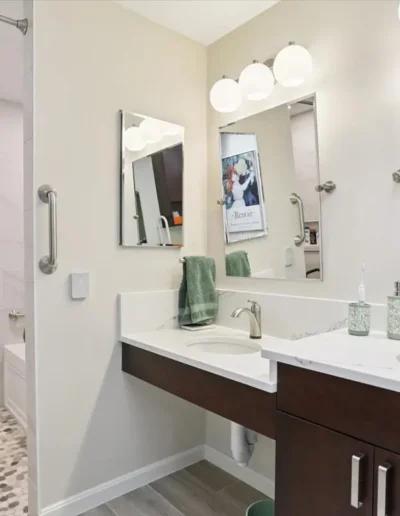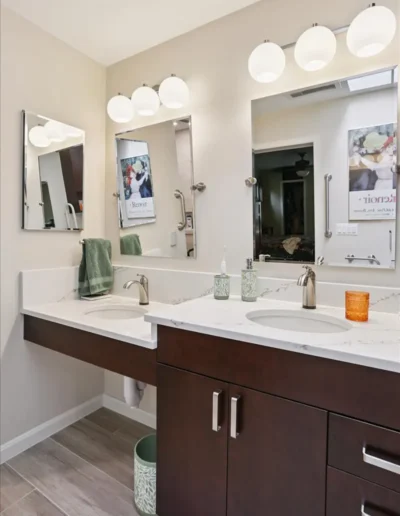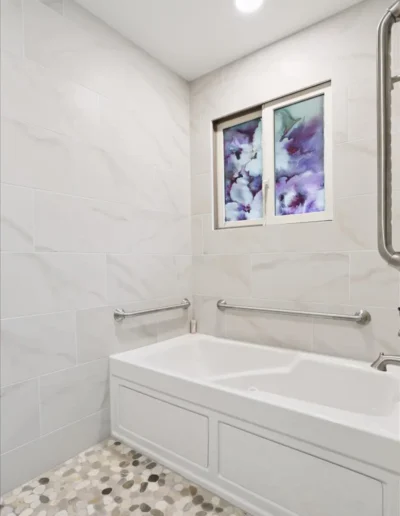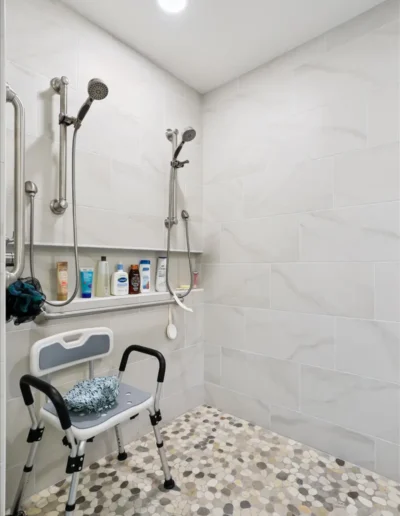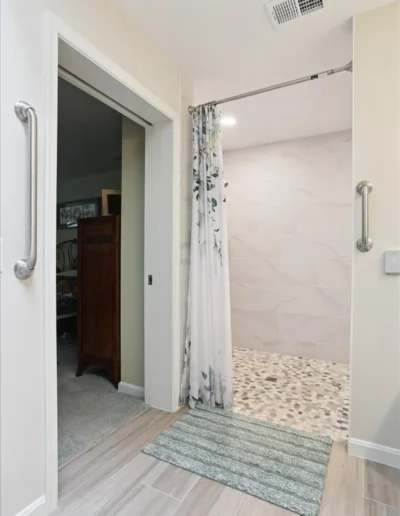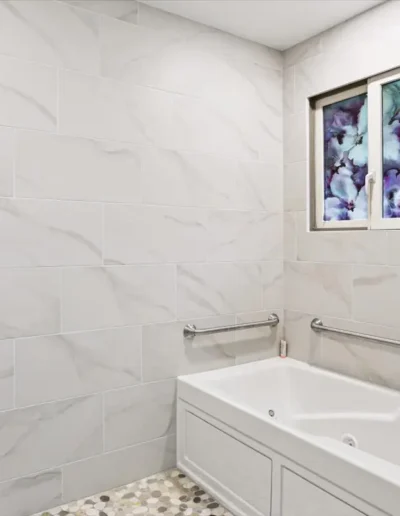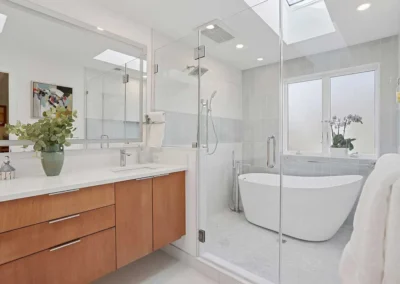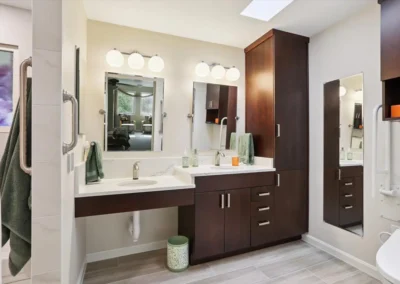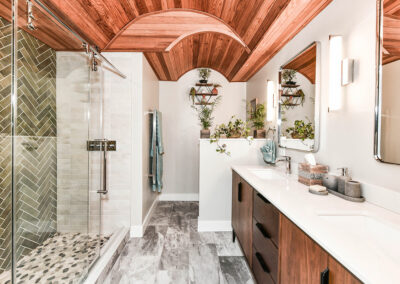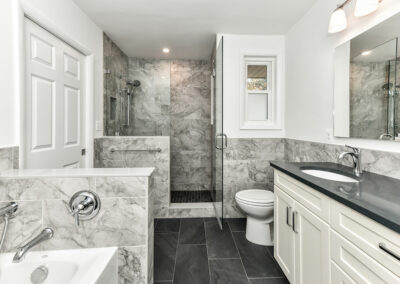Bathroom Remodel
Remodeling Need
These Fairfax homeowners had previously remodeled their primary suite but later found that it no longer met their changing needs. After one of them faced a serious health challenge, they turned to Schroeder Design Build to reimagine the space with comfort, accessibility, and long-term ease of use in mind. The goal was to create a seamless connection between the bedroom and bath—with wider doorways, a curbless shower, and other thoughtful upgrades that promote safety, mobility, and everyday independence.
While the space was a good size, the layout needed to be reimagined for easier mobility and use.
Design Solution
Schroeder Design Build removed several walls to open up the room and create a seamless curbless shower within a complete wet room design—an elegant and functional solution that blends safety with style. The homeowner enjoyed using the jetted tub, so it was thoughtfully integrated into the new layout alongside upgraded heated floors for added comfort and luxury.
To improve accessibility, the team widened the doorways to both the bedroom and bathroom, added grab bars, and ensured the toilet and lavatory sink could be easily used with a walker or wheelchair. The floating vanity, topped with durable quartz countertops, combines function and beauty, while custom Wellborn cabinetry provides smart storage solutions—including a 12-inch cabinet above the toilet and a convenient linen closet.
For enhanced performance, the plumbing was rerouted from an exterior to an interior wall, improving efficiency and protecting against temperature fluctuations. Large-format wood-look tile flooring adds visual warmth and ties the space to the rest of the home, while a flat pebble shower floor introduces subtle spa-like texture and added slip resistance.
Result
The result is a beautifully unified primary suite that blends comfort, accessibility, and timeless design. The new wet room layout offers ease of movement and safety without sacrificing aesthetics, while thoughtful details—like the floating vanity, heated floors, grab bars, and widened doorways—create a space that’s as functional as it is inviting.
Warm, wood-look tile and a soothing color palette bring a sense of calm and continuity to the suite, seamlessly connecting the bedroom and bathroom. Every element was designed with care to provide comfort, safety, and peace of mind—creating a beautiful, functional space that supported the homeowners through an important chapter in their lives.
Project Location
Work with a Bathroom Remodel Specialist in Northern VA
View our portfolio of bathroom remodel projects, learn more about design-build remodeling, and schedule your free initial consultation.

