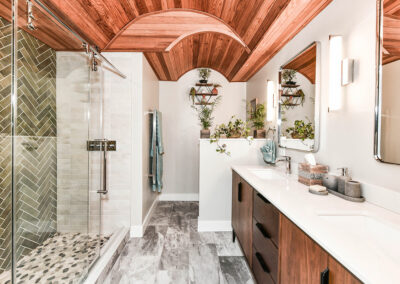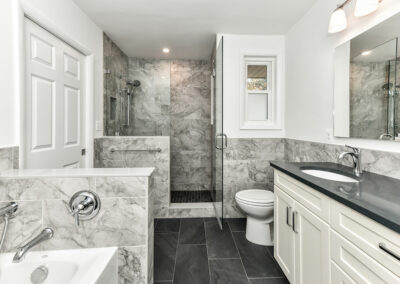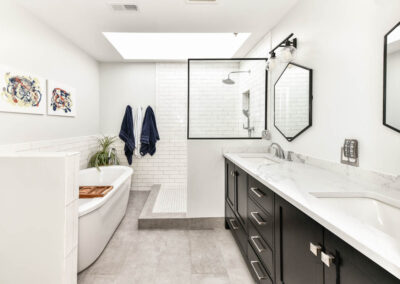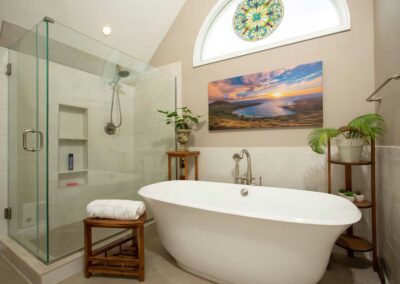Bathroom Remodel
Remodeling Need
These homeowners had a clear vision for their owner’s suite, aiming to create a seamless flow from the bedroom to the closet and bathroom, establishing a harmonious and inviting atmosphere throughout the space. They desired an open concept design, with a doorless owner’s suite and shower, along with essential features like a spacious linen closet and a dedicated makeup area complete with outlets and task lighting.
Design Solution
The creative team at Schroeder Design Build embarked on the task of designing multiple options for the new owner’s suite. Through iterative processes and continuous improvement, they honed the ideas and refined the designs until reaching the optimal solution for the project, ready to be brought to life.
The centerpiece of the bathroom is the expansive 2-person shower, meticulously designed to captivate attention. With its three full glass panels measuring 3 to 4′ wide and extending 10′ deep, it creates a striking focal point. The shower boasts remarkable features, including a concealed tile drain for a seamless look, dual rain shower heads for both indulgence and practicality, and a convenient handheld shower head for added versatility.
Nestled beneath the window, a dedicated soaking bathtub exudes an air of relaxation and serenity. A weathered iron chandelier suspended above the tub adds a touch of elegance, infusing the space with a spa-like ambiance. Positioned to the left, the water closet is discreetly enclosed, designed with wainscoting, to ensure privacy and convenience.
Last but not least, the space is meticulously crafted with semi-custom vanity cabinets, exquisitely complemented by Tuscan Brown River leathered countertops that seamlessly extend into the closet area, creating a sense of visual harmony. The vanity space was thoughtfully designed to include a dedicated makeup area. To enhance comfort and luxury, heated tile flooring is installed throughout the owner’s suite, gracefully flowing from the closet to the shower and enveloping the area behind the inviting bathtub.
Challenges
Every remodel presents its unique set of challenges, and this project was no exception. One of the hurdles we encountered was strategically routing the hidden tile drain in the shower through the floor truss system, ensuring both functionality and aesthetic appeal. Additionally, we had to make adjustments to the depth of the tub and the size of the water closet door to ensure optimal clearances, ultimately achieving a seamless and harmonious design.
Result
The outcome of this owner’s suite makeover surpassed all expectations, leaving the homeowners in awe of the transformation. Among their favorite highlights is the stunning shower, which serves as a true centerpiece of the space.
Project Location
Work with a Bathroom Remodel Specialist in Northern VA
View our portfolio of bathroom remodel projects, learn more about design-build remodeling, and schedule your free initial consultation.














