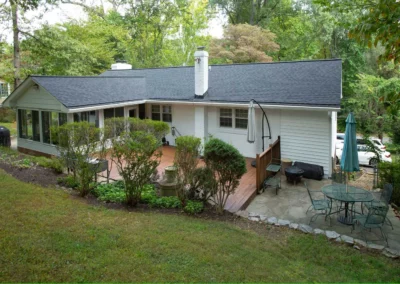Whole House Remodels
Remodeling Need
During our initial consultation, the client shared that their home was bursting at the seams. They longed for extra space to accommodate their growing family and desired a floor plan that perfectly suited their lifestyle. Their wish list included a more functional layout, an enhanced exterior appearance, and a captivating outdoor living area for entertaining loved ones.
Design Solution
To transform this newlywed’s first home into a haven for a growing family, our mission was to maximize space by utilizing the attic and incorporating three additional bedrooms and two bathrooms. Enhancing the functionality and flow of the main level was also a key focus. The true showstopper, however, was the remarkable octagon-shaped design, complete with a charming Witch’s Hat and weather vane. The covered/open deck area, accessible through large double sliding doors from the kitchen, provided extra seating and entertainment space. Completing the picture was a stunning semi-circular stone patio with a fire pit, inviting gatherings and fostering a unique aesthetic and social atmosphere.
Project Location
Only the Best that Northern Virginia Offers Should Remodel Your Whole Home
But don’t take our word for it. View our portfolio of home remodel projects, and hear from satisfied clients throughout the Northern Virginia area.














