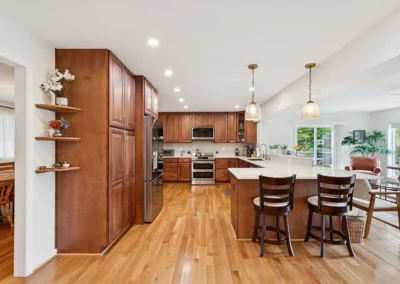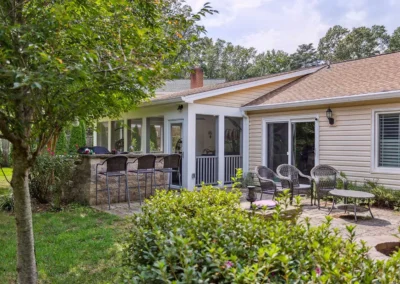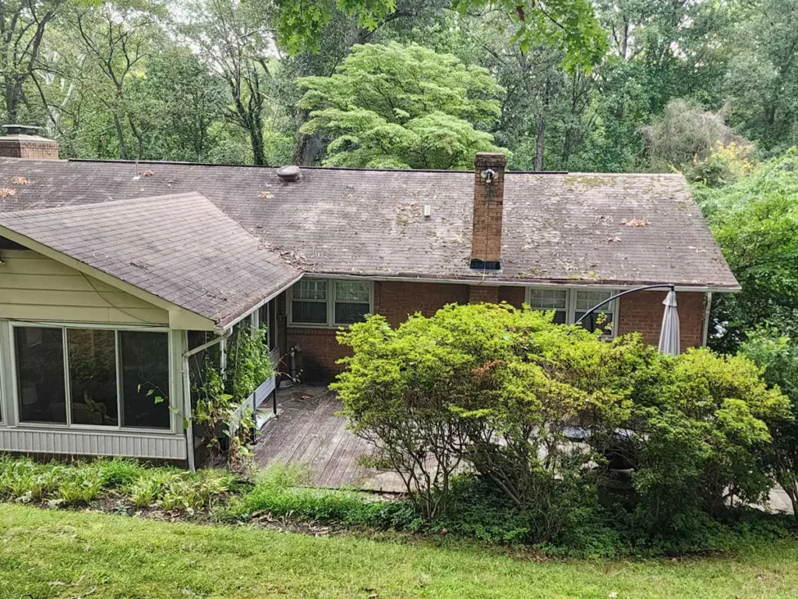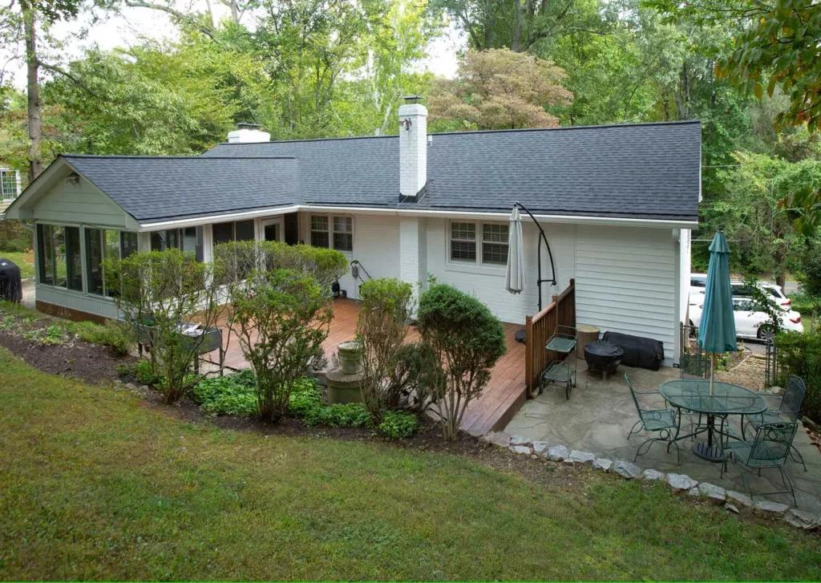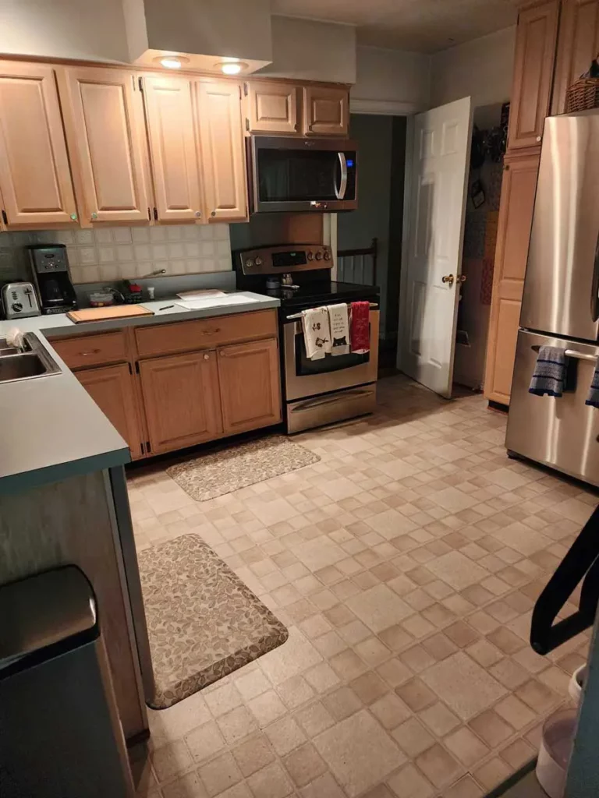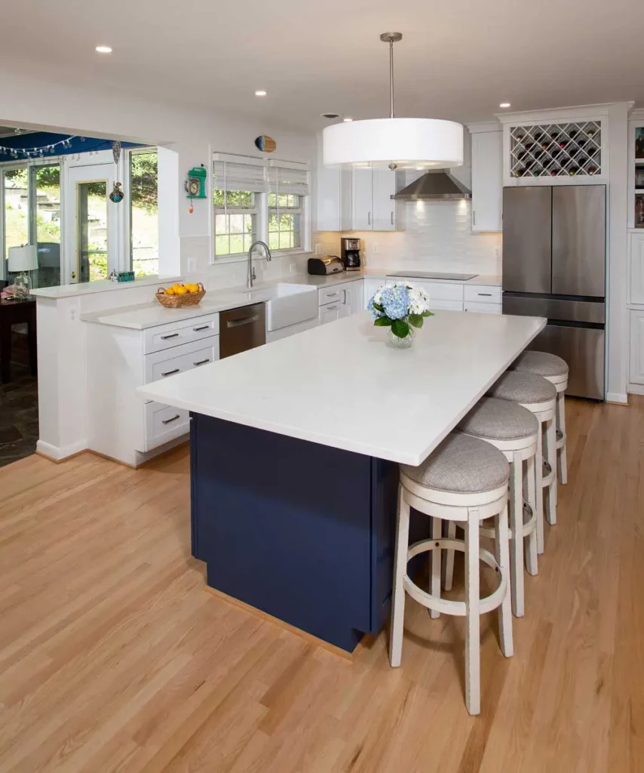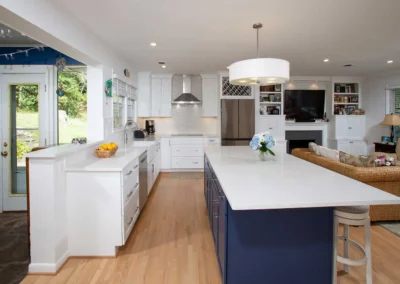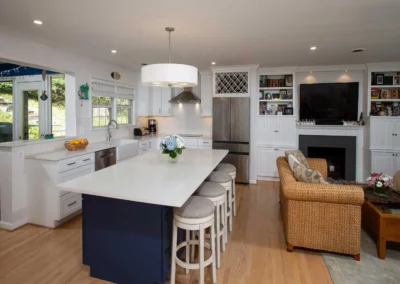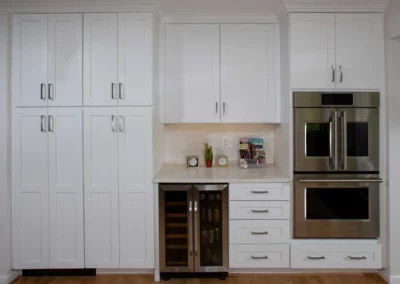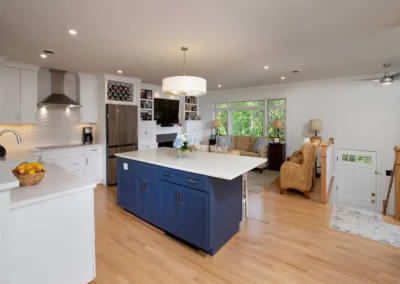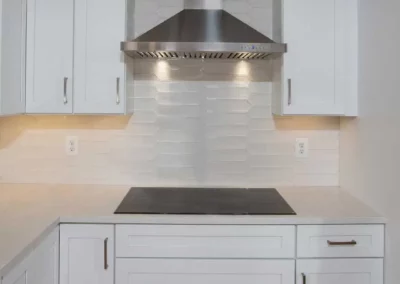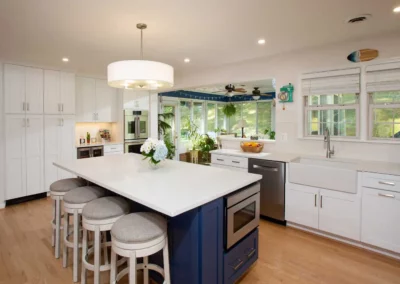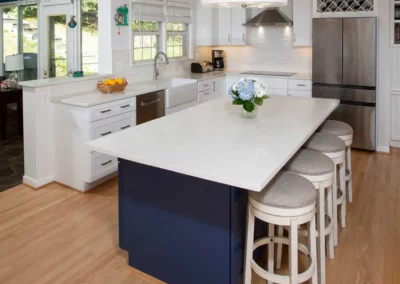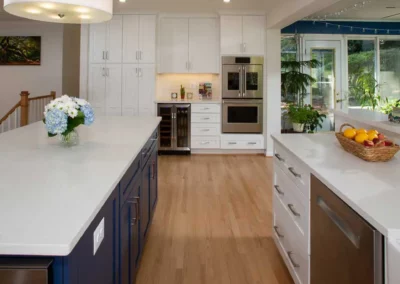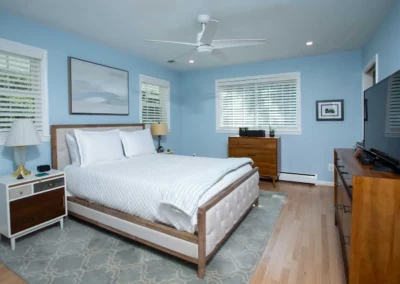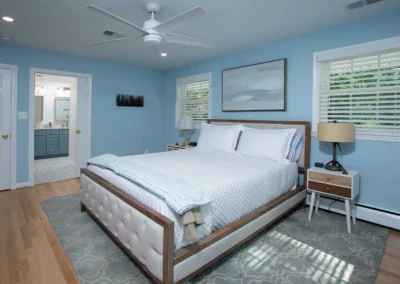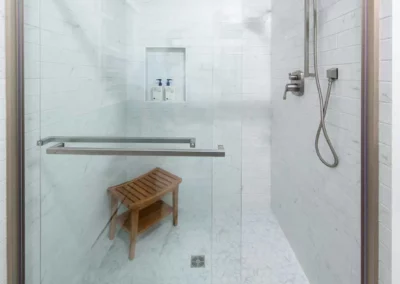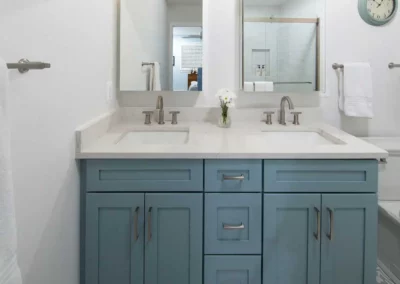Home Additions


Remodeling Need
After 20+ years in their home, our clients were ready to bring their long-awaited sunroom vision to life—a space originally planned but cut due to soil challenges during construction. Built along the scenic Potomac River, this project required overcoming the unique demands of poor soil conditions with a specialized foundation and deep basement.
Design Solution
For this sunroom addition, the client collaborated with their original architect to ensure the new space seamlessly matched the details of the original home. The design featured intricate brickwork and carefully crafted interior trim to preserve the home’s character. Windows saved from the original build were incorporated, while two new windows were sourced and custom-trimmed to closely match the existing ones.
Challenges
Given the home’s location on the Potomac River, additional measures were necessary to address environmental challenges. High winds common to the area often caused drywall cracking and nail pops in neighboring homes. To counteract this, the engineer added wind bracing support to mitigate lateral forces on the addition.
The poor soil conditions presented another obstacle, requiring a specialized floating foundation. The engineering team designed a structural basement floor with over 12 inches of concrete atop gravel, turned down onto oversized T-footings. To ensure stability, excavation extended over 12 feet to reach suitable soil, with high-grade backfill brought in to reinforce the foundation.
To manage water runoff on the flat, non-porous terrain, all downspouts and the sump pump were carefully routed to drain away from the addition, preventing water accumulation against the structure.
Result
The result is a structurally sound, meticulously crafted sunroom that seamlessly blends with the original home’s design while overcoming the site’s unique challenges. This beautiful, light-filled retreat enhances the home’s charm and provides the perfect space to enjoy stunning river views year-round.
Project Location
Trust Your Home Addition to the Design Build Professionals in Northern VA
Schroeder Design Build has worked with over 1,000 clients, many of whom have hired us to design and build a home addition. We take pride in our approach, which prioritizes the preservation of each home's unique character. Our goal is to help you rediscover the joy of your home by exploring options that fit your budget, while also incorporating modern design elements that enhance the home's overall aesthetic appeal.
When you remodel with an addition, you don’t have to move to get more space. The final result is a home that looks and feels exactly as you imagined, with more room and better functionality.
Remodeling Need
When the owners of this 1959 Annandale home reached out to Schroeder Design Build, they were ready to move beyond a layout that no longer worked for their family—a home with incredible potential. Their kitchen felt isolated and outdated, and they dreamed of a more open, connected space that would bring together the kitchen, living room, and sunroom—perfect for both everyday living and entertaining.
They also wanted to reimagine their Owner’s Suite bathroom, which felt small and lacked the comfort and functionality they needed. Expanding the space without disrupting the home’s overall flow was a top priority.
Additional goals included restoring the charm of their original hardwood floors through refinishing and improving access to their attic with a new ladder or staircase—small but meaningful upgrades that would make the home more livable and enjoyable for years to come.
Design Solution
We began by demolishing the existing kitchen and reimagining the space within the original footprint. The updated kitchen now features sleek countertops, a custom island, modern cabinetry, an off-white hexagon tile backsplash, and all-new sink, faucet, and plumbing. Recessed lighting brightens the space, and all electrical systems have been modernized to meet today’s needs.
This renovation went beyond the kitchen, taking a bold step toward modern living with a new open-concept layout that seamlessly connects the kitchen, living room, and sunroom. By removing two walls, we opened up the entire area, improving flow and visibility. Consistent hardwood flooring and upgraded electrical work unify the three spaces, creating an airy, inviting atmosphere ideal for family living and entertaining.
In the Owner’s Suite, we reconfigured the layout by absorbing the existing closet to make space for the new bathroom now feels like a private retreat, complete with a modern vanity, updated sink and faucet, new commode, and fresh tile and flooring. Electrical and plumbing systems were upgraded for improved function, and the addition was fully integrated into the home’s HVAC system. Exterior enhancements—including new windows, siding, roofing, and trim—ensure the new space blends beautifully with the rest of the home.
Result
The result is a warm, inviting home that’s now as functional as it is beautiful. With an open-concept layout, expanded living space, and thoughtful upgrades throughout, the home feels more connected, spacious, and comfortable for everyday living. Modern finishes, improved lighting, and added storage have transformed once-cramped rooms into welcoming, practical spaces—making it easier for the family to relax, entertain, and enjoy their home for years to come.



