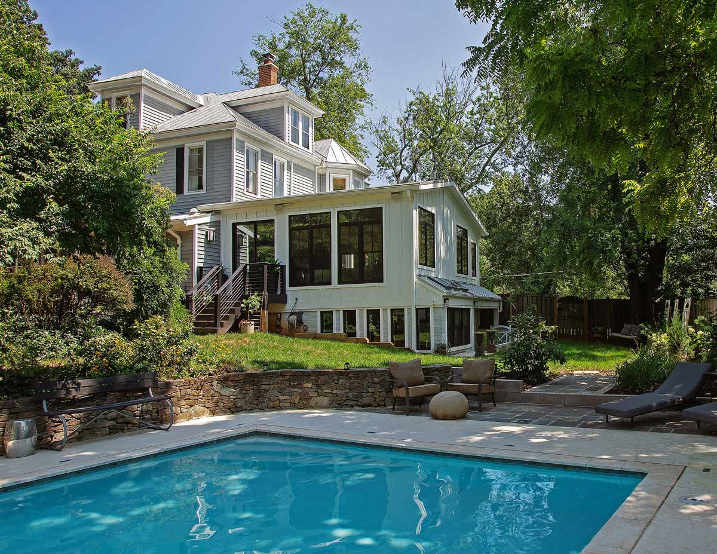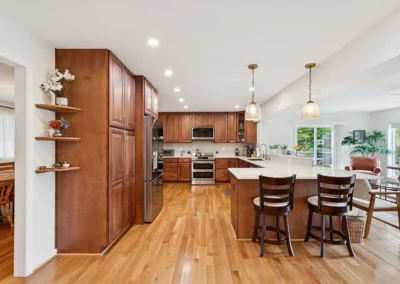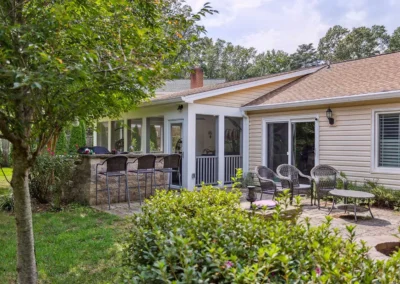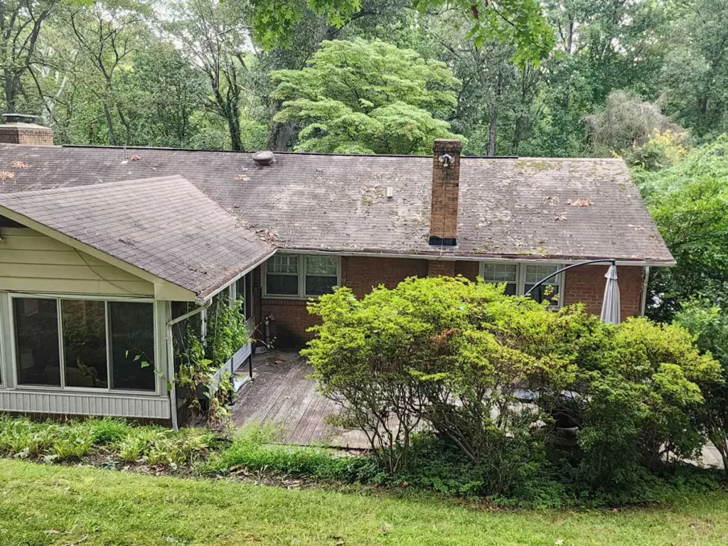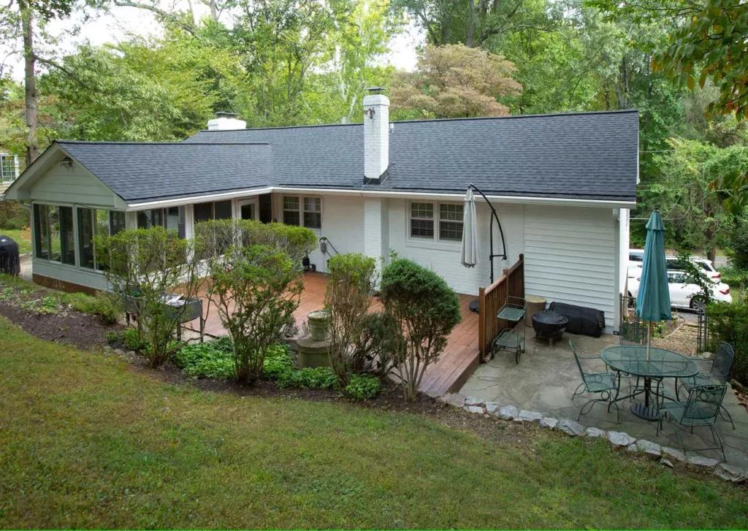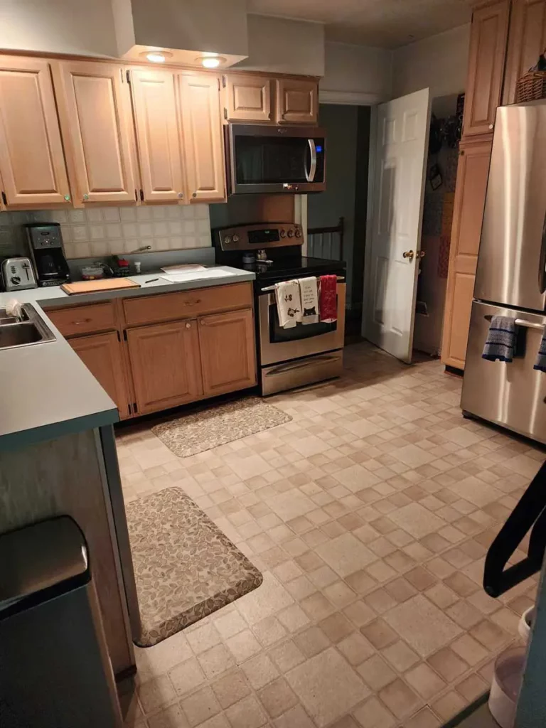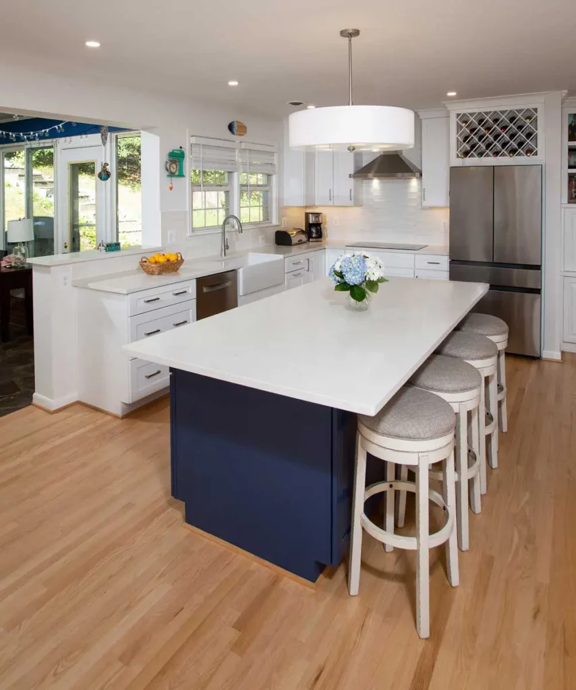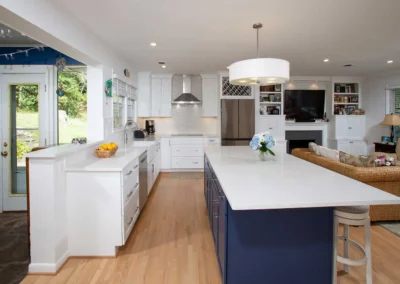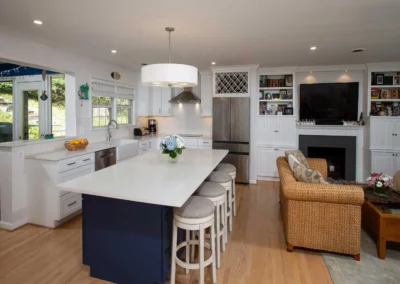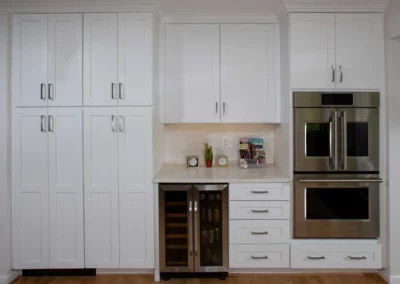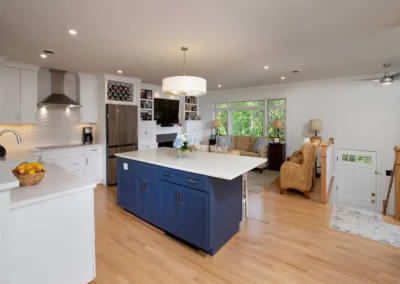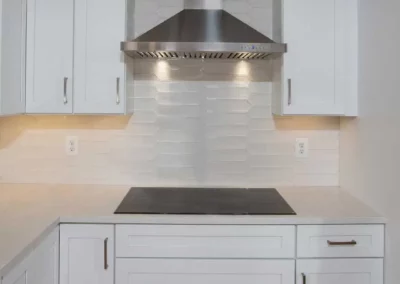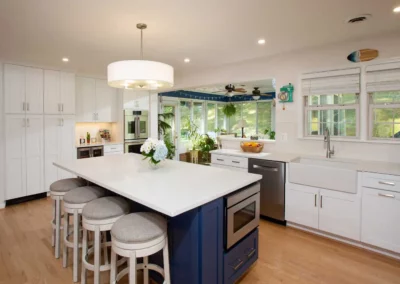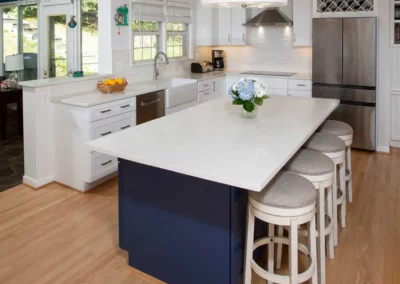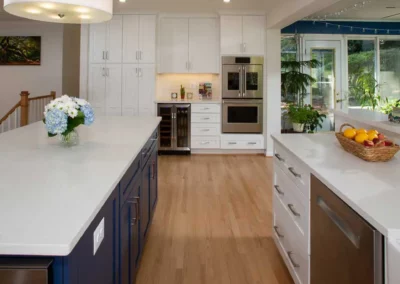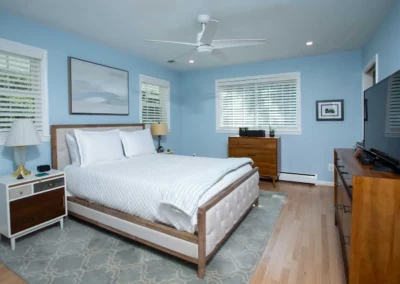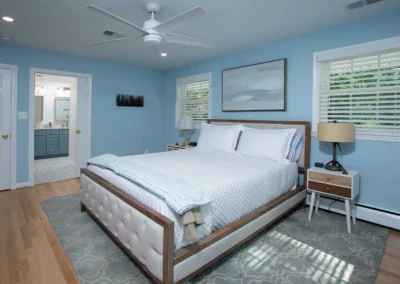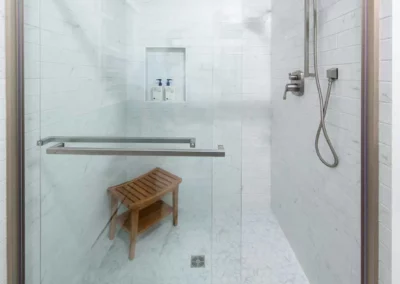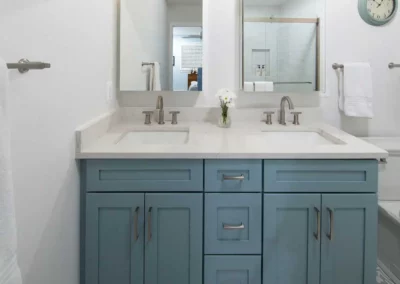Home Additions
Remodeling Need
This 100-year-old home is located in a historic part of Burke, VA, and contained a 1970s previous addition that was failing. It was dark, had a sagging ceiling, gaps in the fireplace wall, and a non-functioning exterior door. An awkward multi-level deck made it difficult to access the backyard and pool area.
Since the homeowners entertain frequently, they wanted ample space for gathering with family and friends in a warm, inviting family room with a pool view and access, and a lower-level recreation room with a pool-accessible bathroom.
They also wanted to seamlessly blend their contemporary design style into the interior space while maintaining the historic look and feel of the existing home.
Design Solution
The existing family room was dark and dreary, with few windows, and had an awkward step-down between the main house and the addition. By raising and leveling the floor, the room became flush with the first floor and resulted in a more open, airy and functional living space.
To match the existing aged, heritage hardwood floor, we sourced reclaimed pine flooring from another 100-year-old home, sanding and finishing it to seamlessly blend together.
Since lighting was an important design feature, walls of windows were designed into the floor plan, promoting health and relaxation. The homeowners wanted the addition to allow in as much natural light as possible, so the walls were specifically engineered to accommodate that need, allowing for wind bracing and stability. We also had to work within the confines of the existing historic roofline as to not block the windows in the floor above.
For dramatic effect, ceiling planks and faux beams were incorporated into the stick-built vaulted ceiling. The design elements purposely draw the eye upward and give the entire room a larger, more open feel.
Special features include: recessed lighting, sconces, a statement chandelier, built-in interior and exterior speakers, a smoke detector, extended WiFi, and a hidden split-HVAC system. Conduit was wired through the chimney shaft to hide the mounted TV components.
Within the new two-story addition, a striking interior staircase ties together the new family room and the lower-level recreation area.
The lower level of the two-story addition includes a basement recreation room with direct pool access, a pool-accessible bathroom, and a storage area.
Walls of windows and four skylights are prominent features, with several windows below ground level. As intended, these windows fill the recreation room with light and pool views. The wet bathroom is designed with a comfortable changing area, toilet and shower. A beautiful antique sink and an original historic door complete the look in this basement bathroom.
All Hands on Deck
The original deck had many small levels, which was difficult to use for entertaining, and offered limited access to the pool area. After removing the deck, we carefully designed two direct access points to the backyard: upper-level stairs from the family room, and lower-level access from the walk-out basement.
Project Challenges
As with any remodel, no project is without its challenges. Our first challenge was in how to design a two-story addition on a home that was 1½ stories deep—especially after discovering that the home was not resting on standard footings. In fact, the timbers had rotted and the home was sitting on a crumbling stacked foundation built in the 1920s. A quarter of the house was literally floating!
The Schroeder Design Build team rallied for a solution. We removed the existing deck, excavated huge concrete pillars, and placed individual posts to hold up the house. Then the foundation area was dug out so we could install temporary piers while setting the permanent piers. The foundation had to be set as quickly as possible and we had to hold the dirt in place while excavating. Not an easy feat with two straight weeks of torrential rain!
Our second challenge came when we discovered an abandoned well or septic system after removing the existing deck, along with electrical issues. Of course, these items had to be handled for safety purposes and building code requirements.
A Successful Result
The new two-story addition has greatly enhanced our client’s enjoyment in their home. They now have a warm, open and inviting place to entertain and relax. They also have direct and convenient access to their pool, with breathtaking views of their backyard.
This incredible project was entered into the 2022 PRO Mid-Atlantic Remodeler of the Year Awards, and took first place: the Grand Award in the category of Residential Addition $350,001 to $550,000!
Project Location
Trust Your Home Addition to the Design Build Professionals in Northern VA
Schroeder Design Build has worked with over 1,000 clients, many of whom have hired us to design and build a home addition. We take pride in our approach, which prioritizes the preservation of each home's unique character. Our goal is to help you rediscover the joy of your home by exploring options that fit your budget, while also incorporating modern design elements that enhance the home's overall aesthetic appeal.
When you remodel with an addition, you don’t have to move to get more space. The final result is a home that looks and feels exactly as you imagined, with more room and better functionality.
Remodeling Need
When the owners of this 1959 Annandale home reached out to Schroeder Design Build, they were ready to move beyond a layout that no longer worked for their family—a home with incredible potential. Their kitchen felt isolated and outdated, and they dreamed of a more open, connected space that would bring together the kitchen, living room, and sunroom—perfect for both everyday living and entertaining.
They also wanted to reimagine their Owner’s Suite bathroom, which felt small and lacked the comfort and functionality they needed. Expanding the space without disrupting the home’s overall flow was a top priority.
Additional goals included restoring the charm of their original hardwood floors through refinishing and improving access to their attic with a new ladder or staircase—small but meaningful upgrades that would make the home more livable and enjoyable for years to come.
Design Solution
We began by demolishing the existing kitchen and reimagining the space within the original footprint. The updated kitchen now features sleek countertops, a custom island, modern cabinetry, an off-white hexagon tile backsplash, and all-new sink, faucet, and plumbing. Recessed lighting brightens the space, and all electrical systems have been modernized to meet today’s needs.
This renovation went beyond the kitchen, taking a bold step toward modern living with a new open-concept layout that seamlessly connects the kitchen, living room, and sunroom. By removing two walls, we opened up the entire area, improving flow and visibility. Consistent hardwood flooring and upgraded electrical work unify the three spaces, creating an airy, inviting atmosphere ideal for family living and entertaining.
In the Owner’s Suite, we reconfigured the layout by absorbing the existing closet to make space for the new bathroom now feels like a private retreat, complete with a modern vanity, updated sink and faucet, new commode, and fresh tile and flooring. Electrical and plumbing systems were upgraded for improved function, and the addition was fully integrated into the home’s HVAC system. Exterior enhancements—including new windows, siding, roofing, and trim—ensure the new space blends beautifully with the rest of the home.
Result
The result is a warm, inviting home that’s now as functional as it is beautiful. With an open-concept layout, expanded living space, and thoughtful upgrades throughout, the home feels more connected, spacious, and comfortable for everyday living. Modern finishes, improved lighting, and added storage have transformed once-cramped rooms into welcoming, practical spaces—making it easier for the family to relax, entertain, and enjoy their home for years to come.

