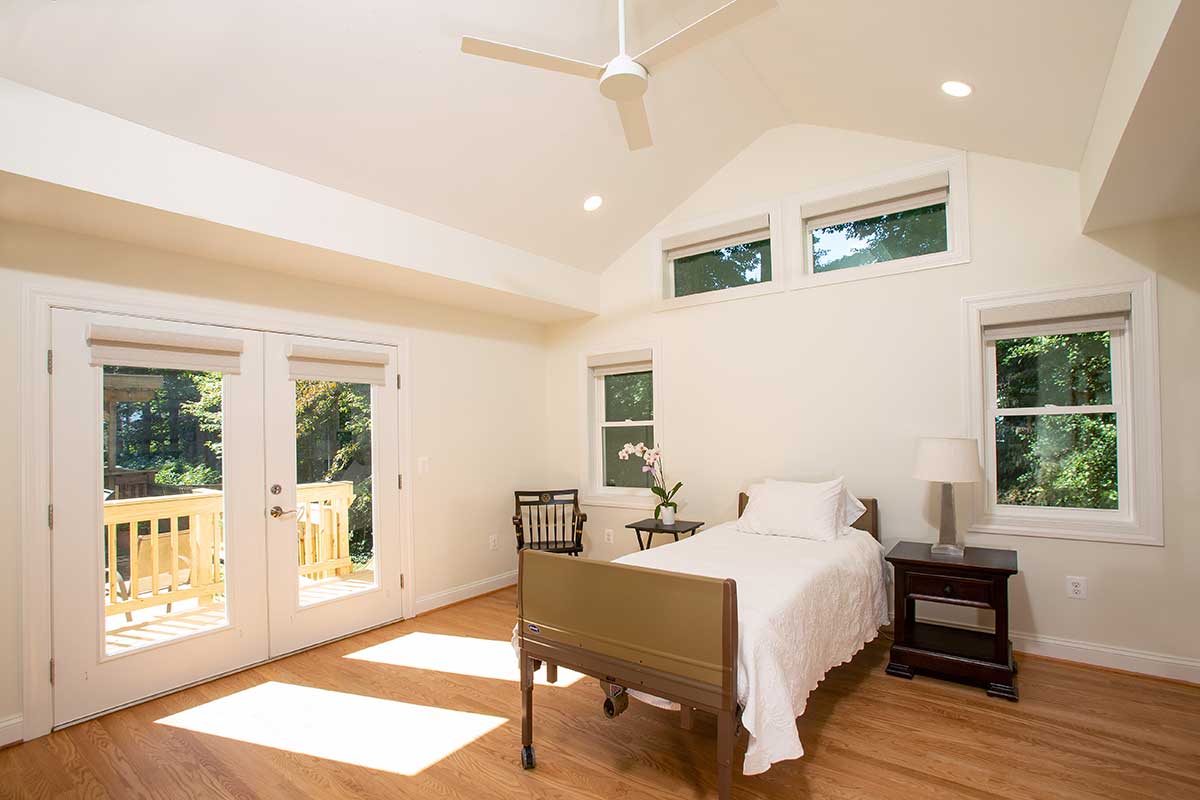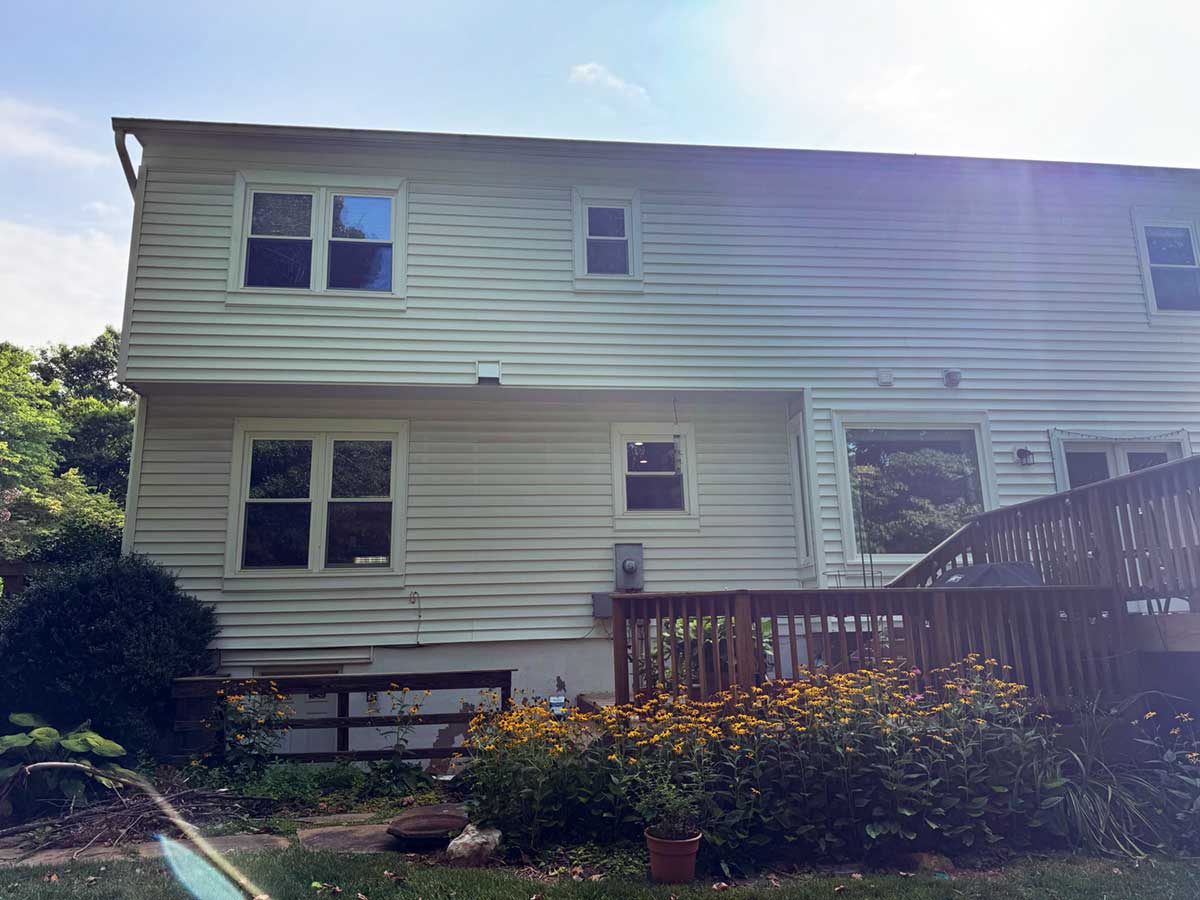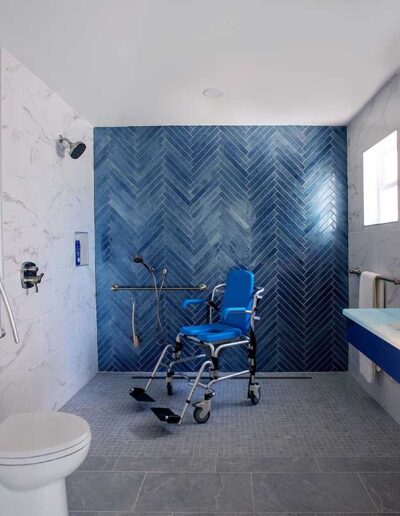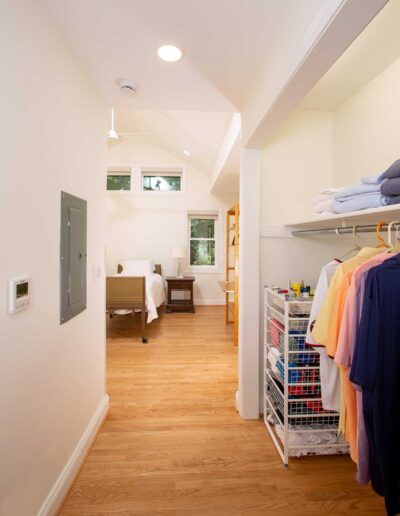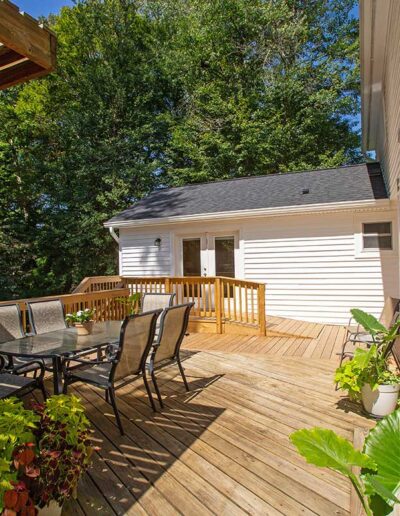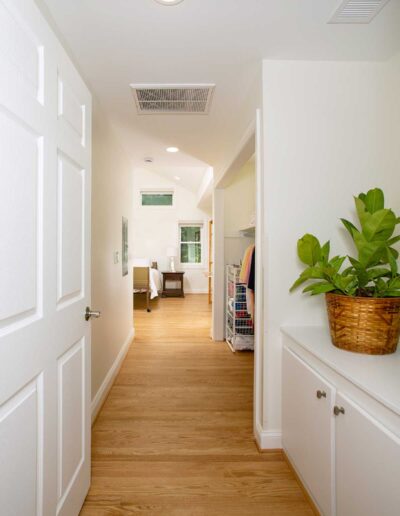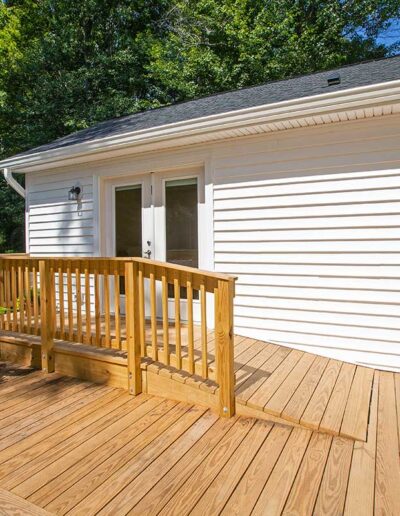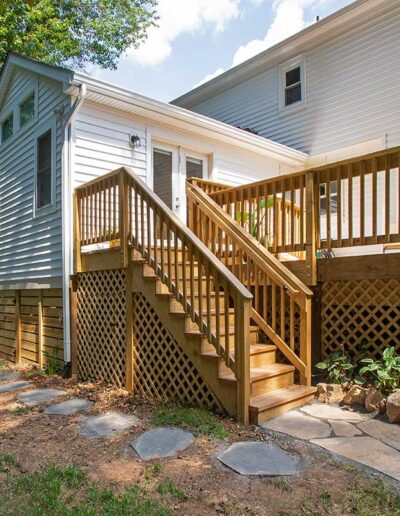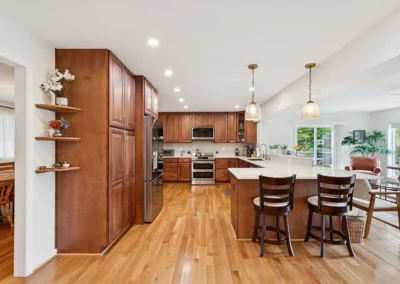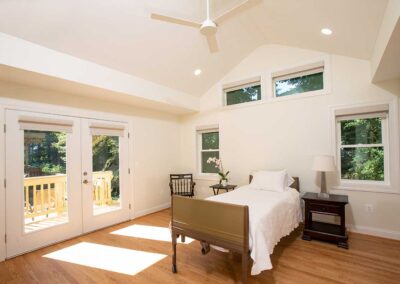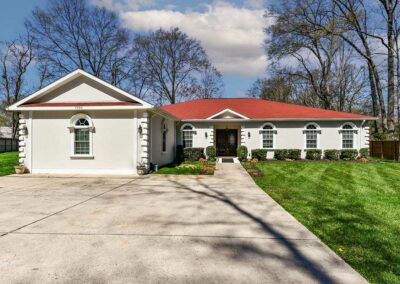Accessible Design & Aging-in-Place Remodels
Remodeling Need
These wonderful clients came to us with a very personal goal: to improve the comfort and accessibility of their home for one of the residents, who uses a wheelchair. Their top priority was creating a functional main-level owner’s suite designed to meet his current and future needs. This new space would include an en suite bath tailored for accessibility, a spacious closet, a comfortable sleeping area, and potentially even a small laundry to make daily routines more convenient.
Design Solution
With ample room in the backyard, the design centered on a rear addition that added roughly 25’x16’ of new living space connected to the existing deck. To create a seamless transition, the family room floor was raised to match the rest of the house, and the deck was adjusted to the same level. The project also required careful modifications, including re-aligning the basement areaway stairs, adding new stairs from the deck to the yard, relocating the underground power line, cable, and internet lines, and upgrading the home’s HVAC system.
Every detail of this addition was planned with the clients’ lifestyle in mind—both for today and for the future. As the home owner’s mobility needs evolve, the design ensures comfort, accessibility, and safety, while also preparing the home to support potential in-home care down the road.
To ensure their comfort during construction, the project was carefully phased—beginning with a smaller remodel while the larger addition was being designed, priced, and permitted. The first step was creating a new, ADA-compliant bathroom on the main level, blending accessibility with beauty.
This space now features a seamless, walk-in shower designed for ease of use, highlighted by a striking Serenity Azul Glass Tile accent wall in a herringbone pattern. Durable, non-slip Fior di Bosco cape gray tile (12×24) was chosen for the floor, bringing both safety and a modern, natural aesthetic. The design is elevated with a floating vanity from Wellborn Cabinetry’s Premier Series in the Amelia door style, finished in a rich Sapphire hue. The vanity is topped with premium engineered quartz in a LumaLuxe polished finish and complemented with a sleek tile backsplash.
For a clean, calming balance, the shower niche and surrounding walls were finished in white matte Statuary II 12×24 tile, creating a timeless backdrop that lets the accent tile shine.
Result
The result is a thoughtfully designed aging-in-place solution that gives the homeowners the confidence to stay in their beloved home for many years to come. Their new bathroom feels fresh, modern, and inviting—yet is carefully tailored to provide comfort, safety, and peace of mind. By blending accessibility with beauty, the space not only meets their practical needs today but also supports the lifestyle they envisioned for the future.
Project Location
Consult Expert Aging-in-Place Remodeling Professionals for Accessible Design Solutions
Accessibility design enhances everyday living for seniors and individuals with disabilities by modifying a room’s layout, allowing for greater convenience and functionality—without the need to relocate to a different home.
Work with architects, contractors, and designers experienced in universal design and aging-in-place renovations to ensure the remodel meets your specific needs and local building codes.
If you’re considering an aging-in-place remodel, contact Schroeder Design Build to discuss a plan that works for you and your family. We’ve helped hundreds of families like you make a smooth transition, and we’d love to help you too!

