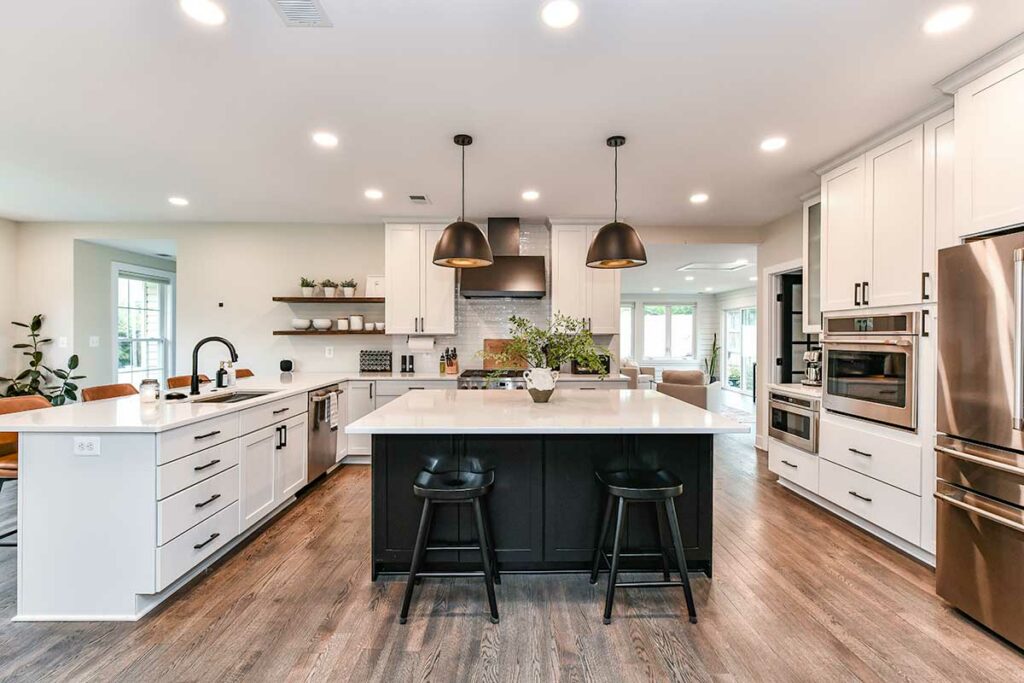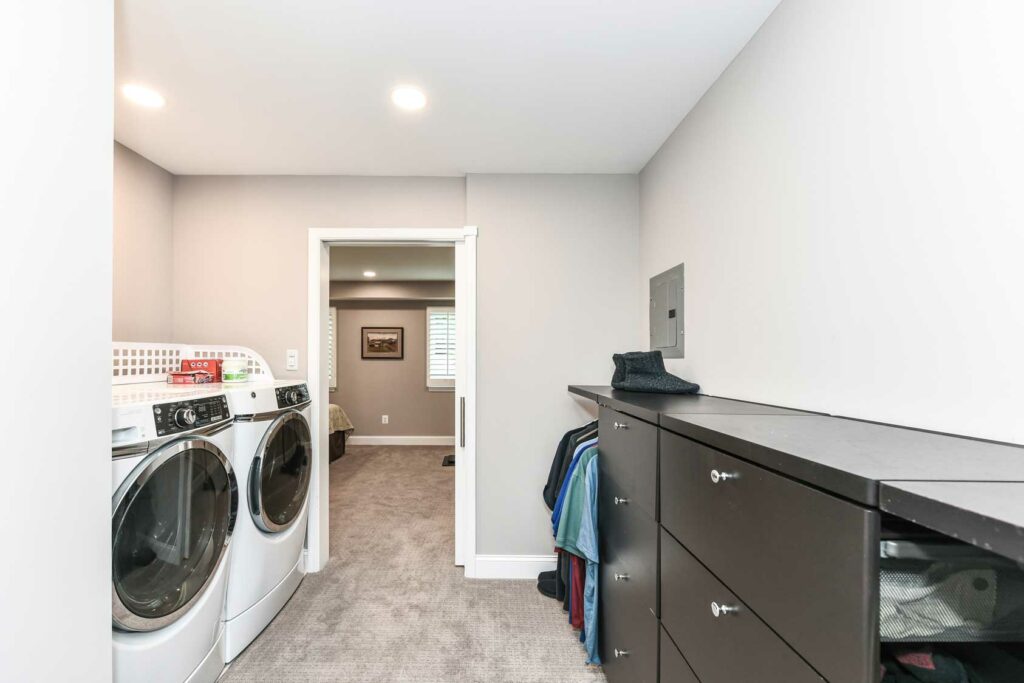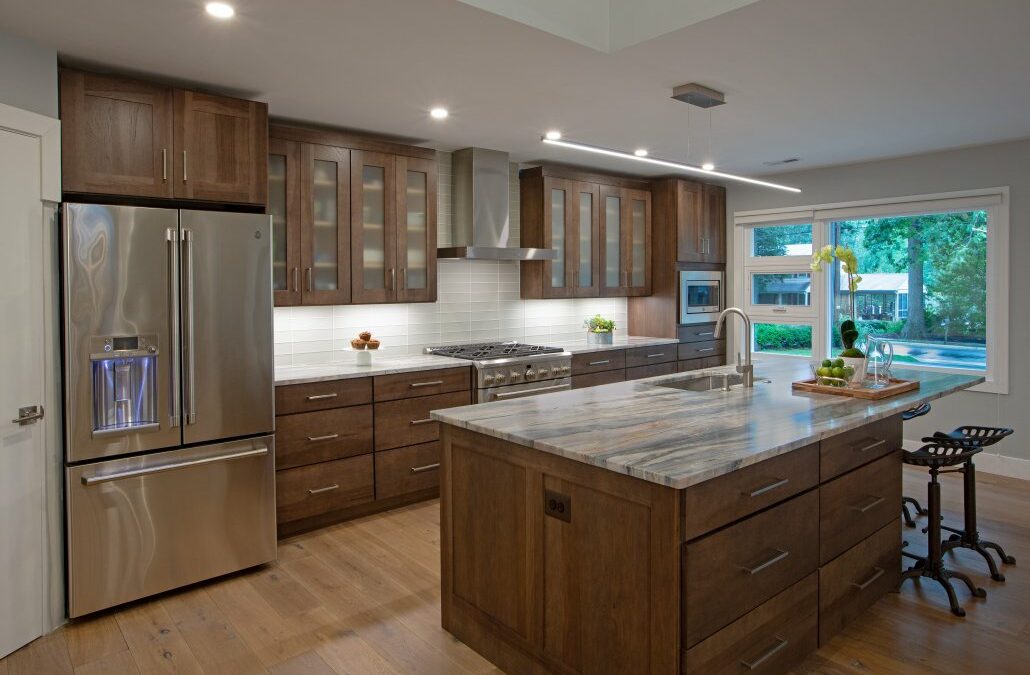When planning your remodel for living in place, homeowners should think long-term. It’s not just about style or resale value; it’s about creating a home that will adapt gracefully to life’s transitions. Whether you’re preparing for aging-in-place, accommodating health or accessibility needs or supporting a multigenerational household, thoughtful design can make all the difference.
Accessibility and comfort go hand in hand when it comes to thriving at home for decades to come. The goal is to make every room easy to use, safe and enjoyable without sacrificing aesthetics or personal style. From wider doorways and slip-resistant tile to smart technology and adaptable layouts, these modifications deliver lasting comfort and independence.
As remodeling experts with decades of experience in functional, elegant design, Schroeder Design Build has identified the top 5 features that consistently offer the greatest benefits in living-in-place remodels. Each upgrade can be customized to blend seamlessly with your home’s design, preserving the character you love in your home while improving functionality.
“Living in place is about designing a home that continues to serve you well as life changes,” says Andrew Schroeder, Owner & CEO of Schroeder Design Build of Fairfax, VA. “When you plan ahead, you’re really giving yourself the freedom to live comfortably and confidently for years to come.”
1. Shower Remodels and Bathrooms with a 5-Foot Turn Radius

Bathrooms are the most critical spaces to consider when remodeling for accessibility. A planned layout can dramatically increase safety and independence. One of the most effective features is a 5-foot turning radius which allows a wheelchair to rotate fully within the room without obstruction.
This clear space isn’t just about wheelchairs, it also benefits caregivers, parents assisting children and anyone who requires open movement in a compact space. Pairing this with 36-inch-wide doorways ensures easy entry and exit. Sliding barn doors or pocket doors are also excellent solutions.
Another essential upgrade is a curbless shower. Removing the traditional step or lip eliminates tripping hazards and allows for easy roll-in access. Combined with slip-resistant tile and a handheld showerhead, it provides both safety and flexibility. Finally, maintaining clear space around sinks, toilets and showers enables users to approach fixtures from different angles and helps caregivers assist safely when necessary.
“Bathrooms are one of the most important spaces to get right for long-term living. Small adjustments like extra space, no-step showers and better layouts make a tremendous difference in how safe and easy daily routines can be,” Schroeder says.
2. Wider Door Frames for Better Flow on the First Floor

First-floor accessibility is a cornerstone of living-in-place design, and wider door frames are one of the simplest yet most powerful ways to achieve it. Standard doorways can restrict movement for individuals, but 36-inch-wide doors create a smoother flow and a more open and welcoming transition between rooms for wheelchair users or those with walking aids. It benefits all ages and abilities while maintaining an elegant look.
This upgrade not only supports accessibility, it enhances the overall aesthetic and functionality of your home, supporting universal design principles that benefit everyone in the house. Wider entryways also make spaces feel larger, brighter and more inviting. They promote independence and eliminate the need for constant assistance navigating narrow thresholds and enhance confidence and control for seniors and those with mobility issues.
The first floor is often the busiest area of a home, housing essential rooms like the kitchen, dining room and main living area. Wider doorways make it easier for everyone to move freely during daily activities and gatherings.
“Designing with wider openings and a smoother flow helps create a home that feels open and inviting to everyone who walks through it,” Schroeder adds. “Universal comfort benefits all generations under one roof.”
When remodeling, designing with wider door frames from the start can prevent costly retrofits later. It’s a smart, forward-thinking investment that aligns with universal design principles.
3. Incorporating Universal Design for Comfortable Daily Living

Universal Design (UD) is one of the most forward-looking approaches in home remodeling today. It’s based on the idea that spaces should be everyday-functional and enjoyable for everyone, regardless of age, ability or physical condition.
Rather than adapting spaces after a need arises, universal design builds inclusivity right into the home’s architecture. This approach avoids the need for awkward add-ons or emergency renovations later in life, adaptation or special equipment.
Examples of UD features that blend seamlessly with modern design include:
- Adjustable-height counters and islands, ideal for multigenerational households
- Lever-style door handles, easy to operate for children or anyone with reduced hand strength
- Motion-sensor faucets and lighting to enhance hygiene and convenience
- Pull-out drawers instead of deep lower cabinets to improve reach and visibility
These design strategies improve comfort for everyone while offering you long-term value. They make your home intuitive and easy to navigate now for your family and guests with varying needs, and ensure it remains livable in years ahead.
Beyond practicality, universal design promotes independence and dignity. Everyone can continue to use the space comfortably and safely without relying on others for assistance. The result is a home that feels empowering, inclusive and beautifully functional—a hallmark of Schroeder Design Build’s remodeling philosophy.
“Universal design makes sure every element of the home is intuitive and usable without drawing attention to accessibility,” Schroeder explains. “Good design feels natural and timeless.”
4. HVAC Conversion: Mini Split Units for Efficient Comfort Without Ductwork
Comfort and energy efficiency are key to living in place, and mini split HVAC systems deliver both with minimal disruption. Unlike a traditional forced-air system, these units provide zoned heating and cooling in specific areas of use without the need for ductwork, or separate furnaces or AC units. Units can be added to new or existing rooms.
According to ENERGY STAR, mini split systems can use up to 30% less energy than conventional systems, translating into significant savings over time—another bonus! This is an excellent investment for homeowners prioritizing sustainability and lower utility bills. The sleek, low-profile units complement modern, accessible interiors and are an unobtrusive yet powerful upgrade to keep your home comfortable year-round, supporting both physical well-being and environmental responsibility.
Each unit, or “zone,” can be controlled independently, allowing you to customize temperatures in frequently used rooms while saving energy in unused areas. Since each zone can be adjusted independently, they are particularly valuable in aging-in-place remodels where comfort needs may vary from room to room or occupant to occupant.
Mini splits are also ideal for older homes where adding new ductwork isn’t feasible. They install easily, operate quietly and require simple maintenance. Filters are easy to clean, and the system provides both heating and cooling from a single source.
5. Relocating the Laundry Room and Primary Bedroom to the First Floor for Aging in Place

One of the most transformative changes in a living-in-place remodel is relocating key living areas, particularly the laundry room and primary, or owner’s, suite, to the first floor.
For individuals with mobility challenges, navigating stairs multiple times a day can be exhausting and even dangerous. Carrying laundry baskets or climbing steps to access the bedroom increases the risk of falls, one of the most common household injuries for older adults.
Placing these essential spaces on the main level eliminates those hazards while greatly improving daily convenience. Doing laundry, getting dressed or preparing for bed becomes far easier and less physically demanding.
A main level primary suite provides long-term flexibility and peace of mind. Whether recovering from surgery, caring for aging parents or simply planning for the future, first floor living allows you to remain independent in your own home. You can live comfortably as your needs evolve.
This layout also benefits younger families; parents with infants or toddlers can handle nighttime needs without navigating stairs. It’s a smart, family-friendly design that supports all generations. By planning this change, you can future-proof your home gracefully without sacrificing design or space.
Plan Your Living in Place Remodel—Contact Schroeder Design Build Today
For nearly 40 years, Schroeder Design Build has been helping Northern Virginia homeowners reimagine their homes with innovative design, superior craftsmanship and genuine care.
Our team specializes in accessible and aging-in-place remodels that balance form and function beautifully. We understand that no two homeowners—or homes—are alike. That’s why every project we design is tailored to your lifestyle, health needs and aesthetic preferences.
Whether you’re planning ahead for future mobility, creating a multigenerational space or addressing current accessibility needs, we’ll guide you through each decision with expertise and empathy. Our award-winning design-build process ensures seamless coordination from concept to completion, resulting in a remodel that’s not just practical, but inspiring.
We believe living in place should mean living well. From curbless showers and first-floor suites to energy-efficient comfort systems, we’ll help you design a home that evolves with you—without compromise. Let Schroeder Design Build help you create a home where every day feels comfortable, independent and beautiful.
Contact Us
Contact Schroeder Design Build today to schedule your complimentary consultation. Together, we’ll reimagine what your home can do for you.
Sign up for our newsletter for even more inspiration and remodeling tips.



