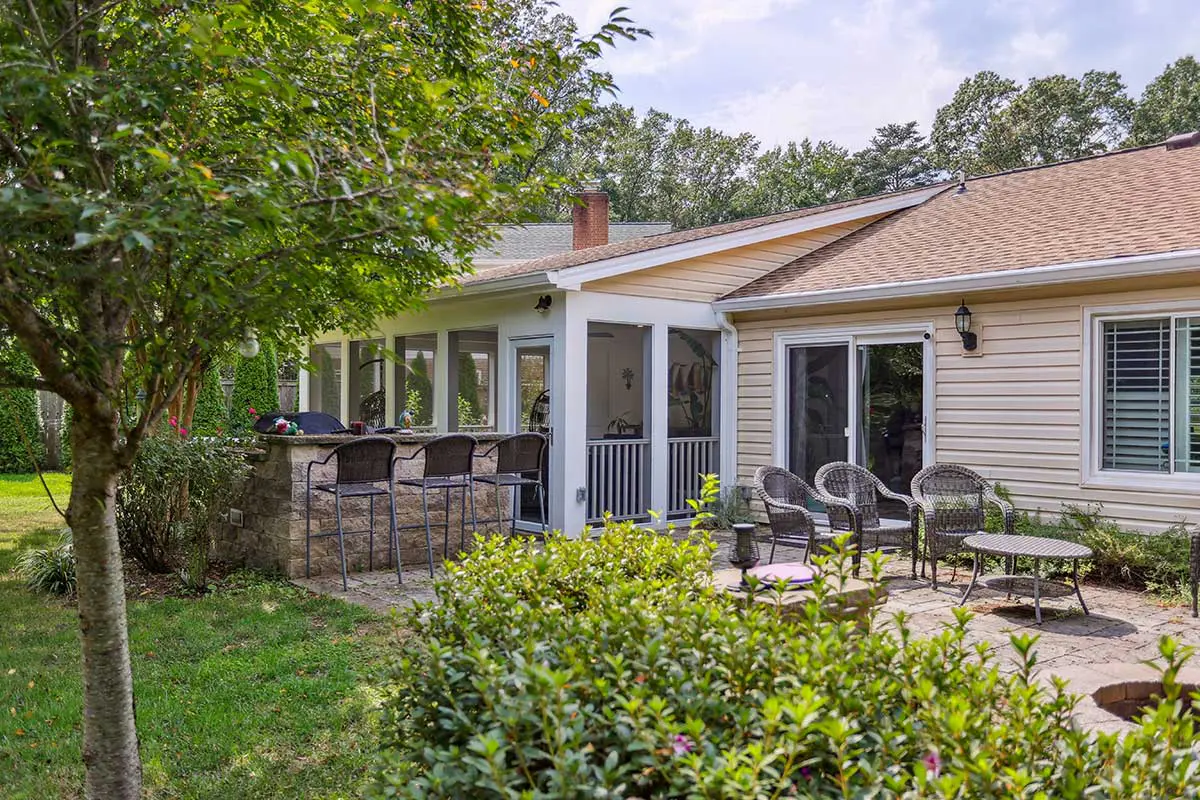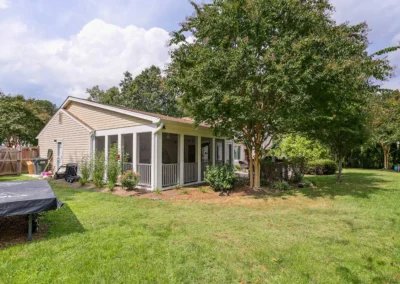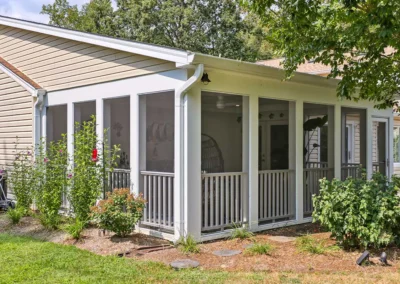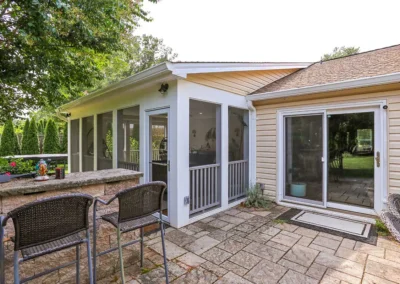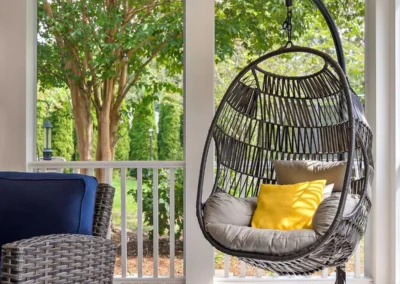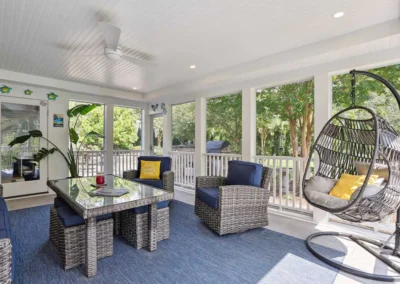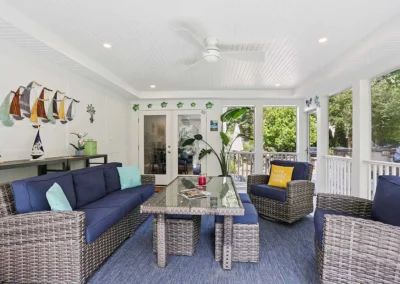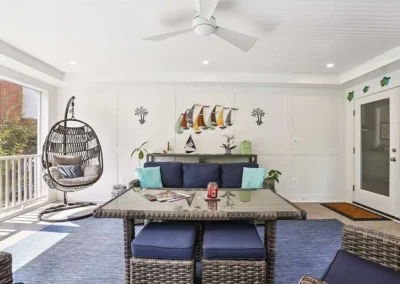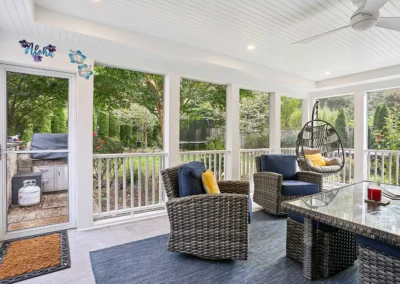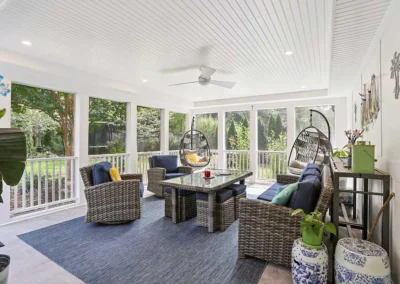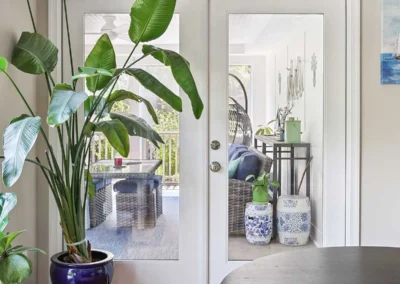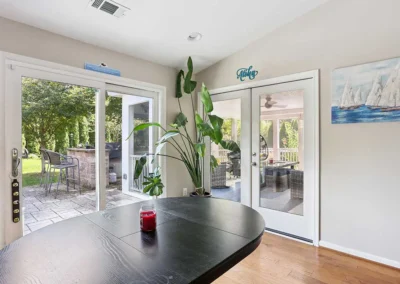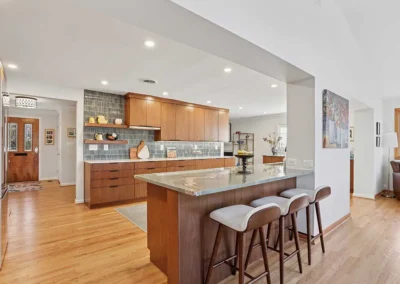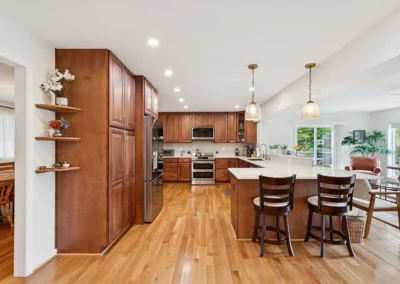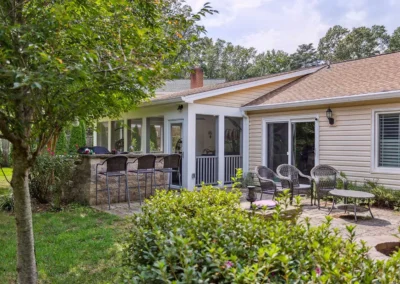Home Addition
“Working with this company was excellent from start to project completion. My wife and I met with the design team. Nina and Jim were outstanding as we decided, planned, edited, and crafted the overall plans. Following this we moved to the implementation stage where the whole construction team met at our house, and walked us through the entire process. At the end of the construction of our new lanai, we are more than pleased with the build and love the design and overall look and feel of the new addition. We would work with this company again. Their focus on process was absolutely critical and all team members we worked with were absolutely professional and excellent. Thank you Schroeder Design Build!”
Remodeling Need
Our clients’ Burke home, located on a quiet cul-de-sac, had been thoughtfully updated over the years. As their son approached his teenage years, the homeowners wanted to create a dedicated space for him and his friends to gather.
Their original plan was to build a one-story, 400 sq. ft. family room addition at the rear of the home, complete with an entry door to help contain noise. The initial location was behind the garage, but the homeowners were open to exploring other options.
Because their home backs to a beautifully landscaped yard, they wanted to maximize the views and create a seamless indoor-outdoor connection with large windows and a sliding glass door. Matching the home’s exterior finishes, including vinyl siding and GAF architectural shingles, was also important to maintain a cohesive look.
Solution
As the design process unfolded, several cost-driving factors emerged. The HVAC system could not be extended as planned, requiring a separate solution, and the desired large windows and doors became a significant budget consideration. In addition, the high grade on the side of the home made a post-and-beam foundation impractical.
While exploring alternatives, the team discovered the homeowners’ fond memories of their lanai in Hawaii from their time stationed there in the military. Inspired by this, and mindful of budget, the team proposed a screened-in porch with exterior ceramic heaters. This solution created a relaxing, nearly year-round gathering space, allowed for a cost-effective slab-on-grade foundation (avoiding an underground drain line), and incorporated a heavy-duty barn door to help muffle sound between the lower family room and the main living area.
The porch design tied seamlessly into the existing paver patio and built-in grilling area. Low-maintenance Azek exterior trim detailing and Azek Intex railing provided durability and stability. Large-format, slip-resistant porcelain tile mimicking slate and a beadboard tray ceiling added warmth and architectural detail.
To create a cohesive look, the two small cream-colored vinyl exterior walls were upgraded with full wall wainscoting to match the screened walls and columns. Inside, the homeowners updated their kitchen and living area bar with wainscoting and an additional end cabinet, tying the exterior’s new beadboard details into the home’s interior for a polished, connected design.
Result
The result is a beautiful lanai that seamlessly ties together the home’s outdoor spaces, making the patio dining area, sitting area, and grilling station feel as though they were all designed and built at the same time. The interior flows comfortably into the exterior, with details like wainscoting carried throughout to create a cohesive connection between indoors and out.

