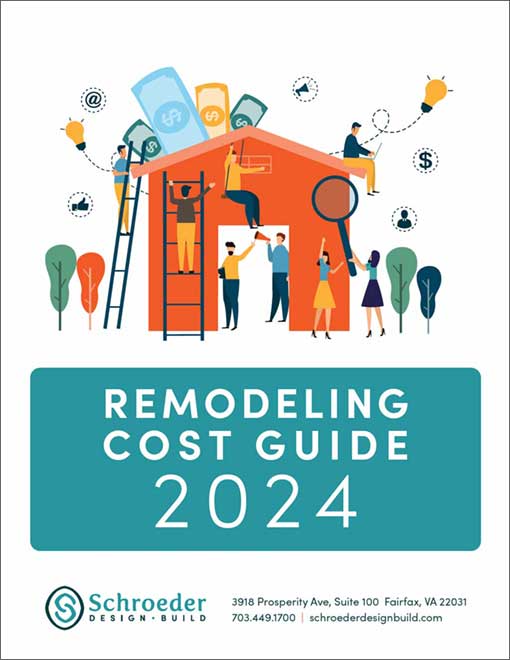On July 31, 2021, Schroeder celebrated its 1000th client, presenting Jason and Susie Fehr with a Certificate of Achievement and a surprise party complete with food, champagne, balloons and a heap full of fun and expressed appreciation!
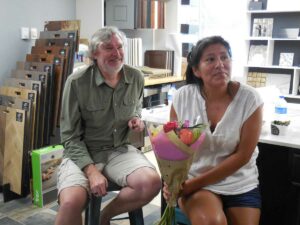

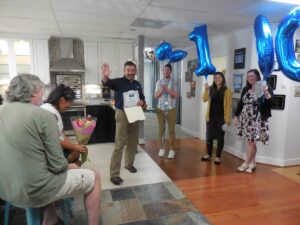
Since that day, we’ve been moving forward with the Fehr’s whole house remodel, which they are graciously allowing us to share with you as we progress through each phase of the remodel, from design through construction.
Due to a few weather and permitting delays, we broke ground early February. To launch our project start we set up a time lapse camera, which we will be sharing with you upon job completion.
The scope of this project includes a new, large rear addition with a basement and a second floor, which not only expands the size of the home, but allows the homeowners to enjoy modern conveniences and thoughtful design finishes.
Basement:
- New Game Room
- New Guest Bedroom
- Renovated Basement Bath
Main Floor:
- Large Kitchen and Family Room
- New Mudroom with Closet Factory cabinetry
- New Kids’ Study
- New Powder Room
- Renovated Living Room
- One Car Garage
- New Covered Front Porch
Second Floor:
- Owner’s Suite with a large Walk-In Closet
- Owner’s Bath with a large 12-ft shower
- Second suite with a study and a bathroom
- Two additional bedrooms with a Jack and Jill bathroom\
Project Photos:
10: Completing interior finishes and painting
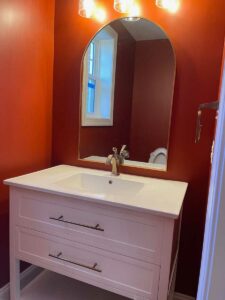
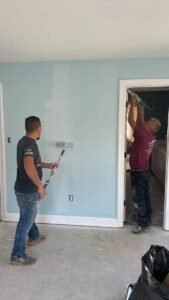
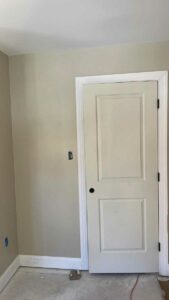
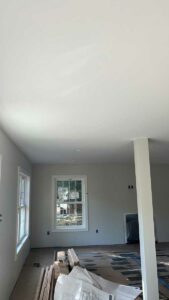
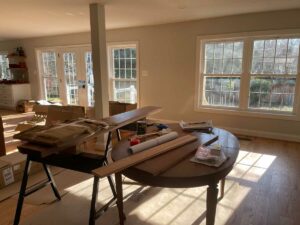
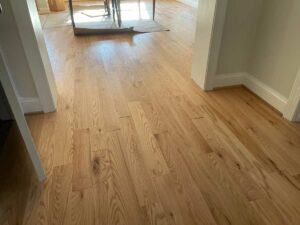
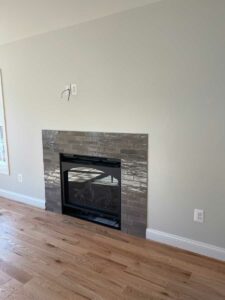
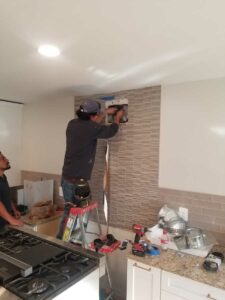
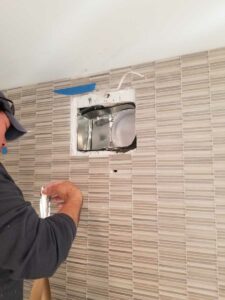
9: Kitchen & Bathroom cabinetry installation
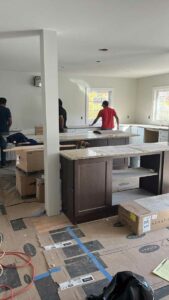
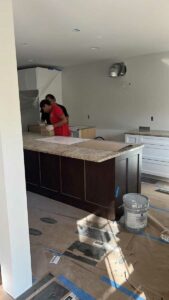
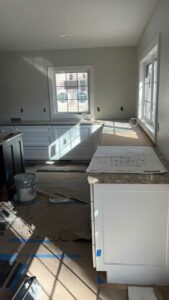
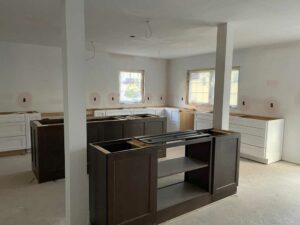
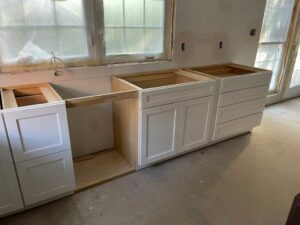
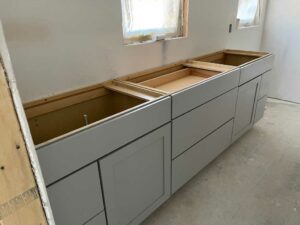
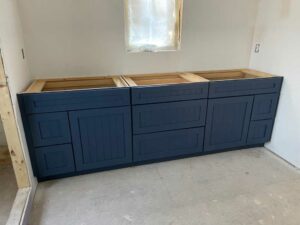
8: The new porch and driveway are installed
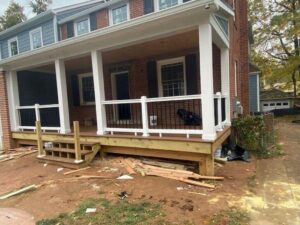
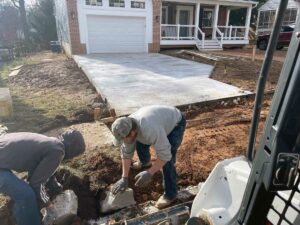
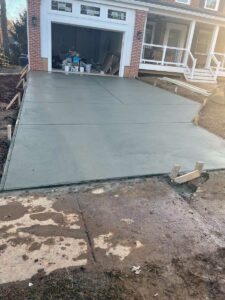
7: Brick columns added to the front of the garage wall
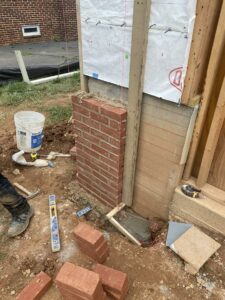
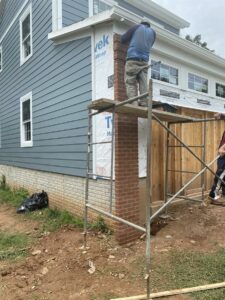
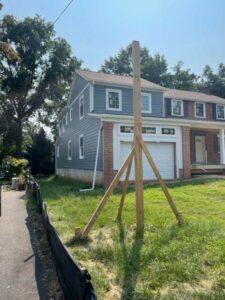
6: HVAC Rough-In
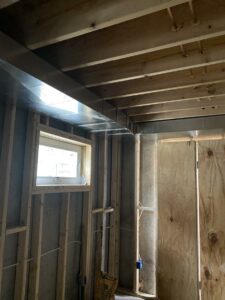
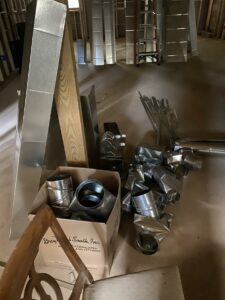
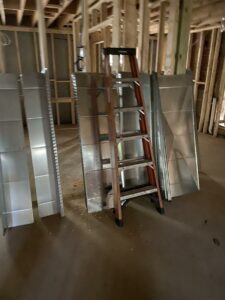
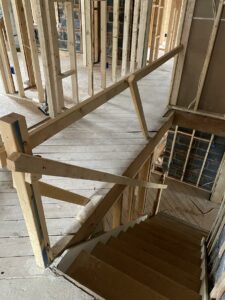
5: Siding installed on Room Addition
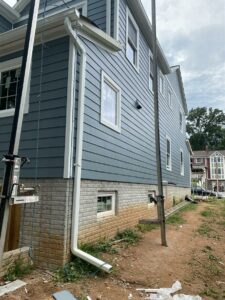
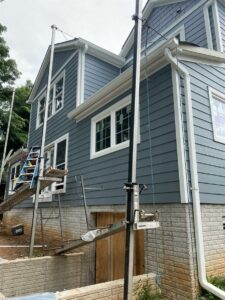
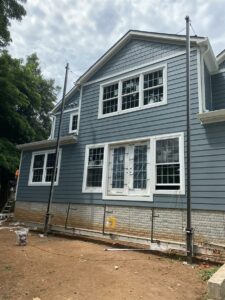
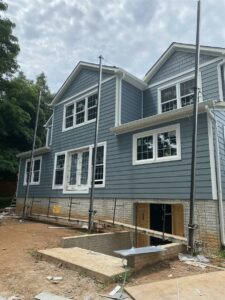
4: Completing the framing of the room addition
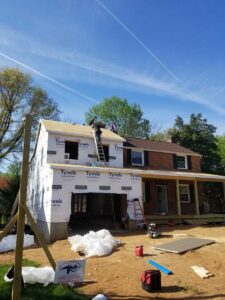
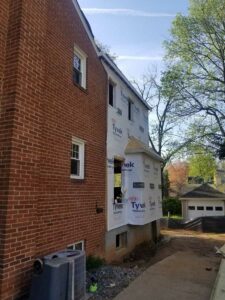
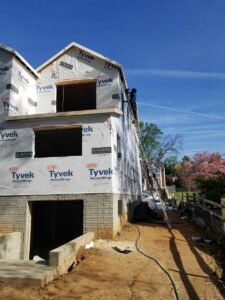
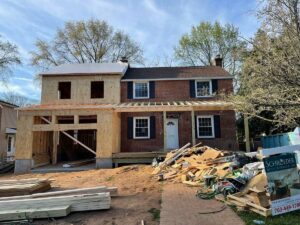
3: Framing the walls of the room addition
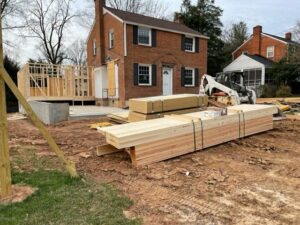
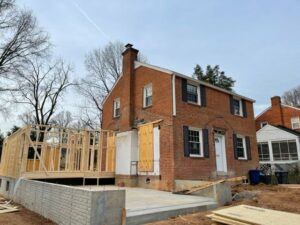
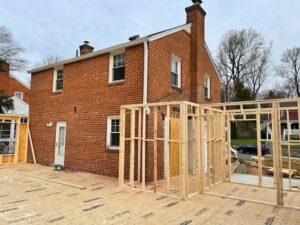
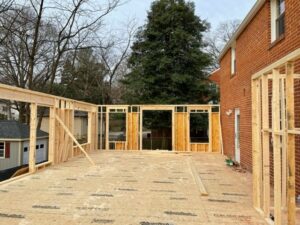
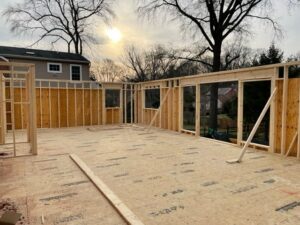
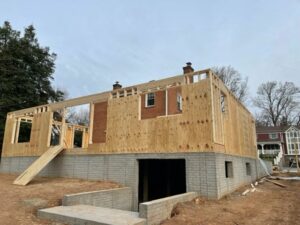
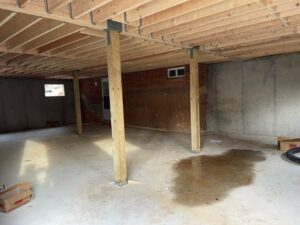
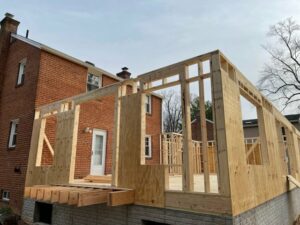
2: Forming foundation walls
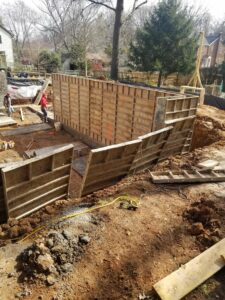
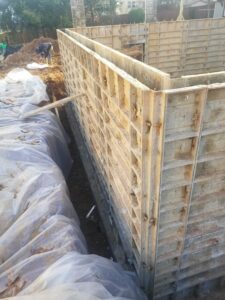
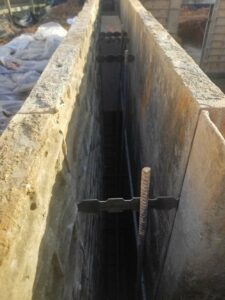
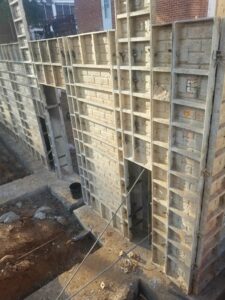
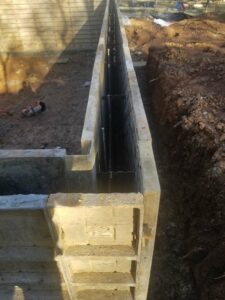
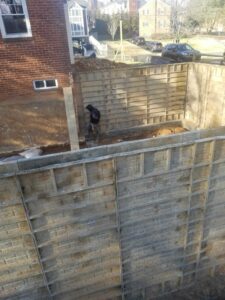
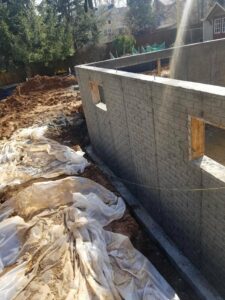
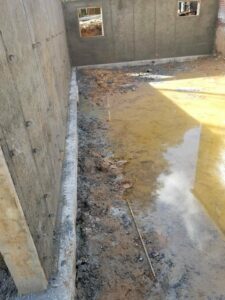
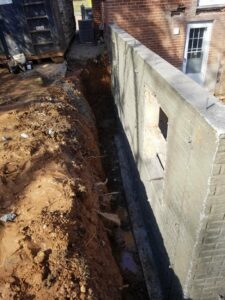
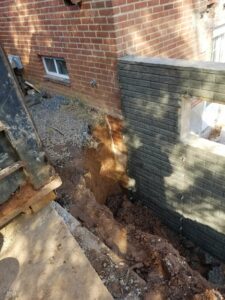
1: Footings are poured, an important part of foundation construction
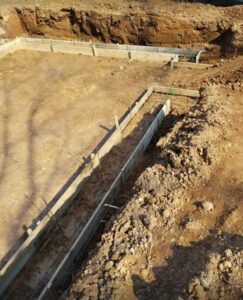
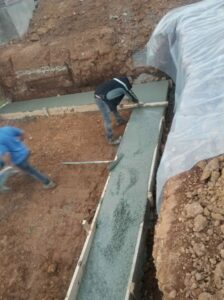
BEFORE:

Back of the house before demolition, end of February 2022


