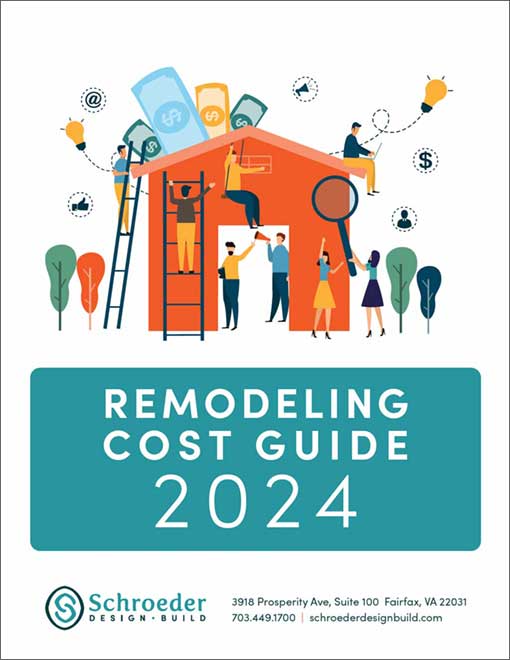A well designed remodeling project, whether within existing space or in new space such as an addition, starts with space planning. Simply put, a space plan will address the needs of everyone who needs to use a space and although that may sound simple, it involves careful examination by a professional designer who can help you realize your remodeling dreams. If you are hoping to improve your home’s beauty and functionality to better suit your lifestyle, a well-executed space plan can do just that.
Here are five reasons that space planning is important when remodeling.
- It ensures that your space will support all of the activities or functions that you wish to do within it. Think for a moment about your kitchen or bathroom and all of the different activities you WISH it could accommodate. Starting your space plan reviewing needs will ensure your new space WILL accommodate them.
- It considers everyone who will be using the space and how to make it accessible for all.This includes making sure that the space works for one person or four, if that is what is required. It also safeguards that special needs based on age, height, illness or disability will be met.
- Considers the appropriate lighting will be available to support functionality and accessibility for all users.
- It maximizes flow between adjoining spaces. A smart space plan always looks at how people will move from one space into another. Perhaps walls need to be removed or added, hallways widened, or doorways added.
- Takes existing conditions under consideration and works with them or around them with creative solutions. Windows, doors, load baring walls, electrical wiring, and plumbing are all great examples of existing conditions.
We realize that these concepts may seem simple, but putting them all together in one plan is truly an art and science!


