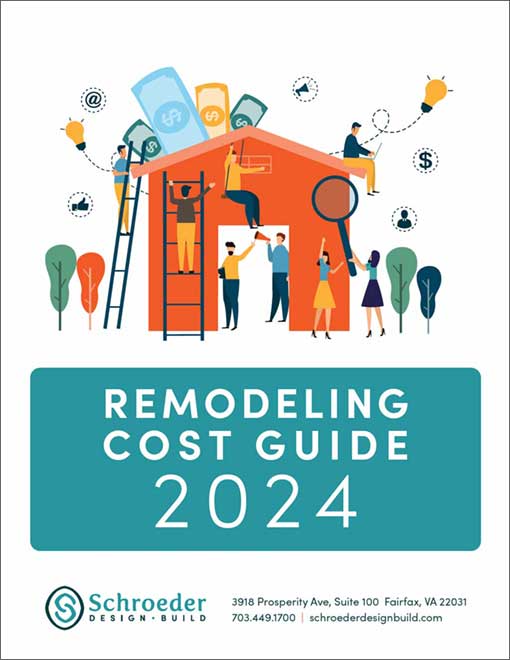Do you love your home, your neighborhood and your schools, but feel like you need more space? Does your home’s layout just not work for you any more? Instead of moving out to a new home, consider expanding your existing home by building on an addition.
 On the popular TV show Love It or List It, hosts interior designer Hilary Farr and Realtor David Visentin and help discouraged homeowners decide whether to stay in their existing home (with a few changes) or move to another house. Since the show began airing in 2008, guess who’s had more wins—it’s Hilary. Once design changes are made to a family’s home, they most often choose to “love it.”
On the popular TV show Love It or List It, hosts interior designer Hilary Farr and Realtor David Visentin and help discouraged homeowners decide whether to stay in their existing home (with a few changes) or move to another house. Since the show began airing in 2008, guess who’s had more wins—it’s Hilary. Once design changes are made to a family’s home, they most often choose to “love it.”
Reasons for Building On An Addition
There are many reasons to expand your existing home with an addition or second story
- You get to stay in the neighborhood you love
- Your family size is increasing, with more children or aging parents moving in
- Your home no longer meets your use or size needs
- Other homes in your neighborhood have remodeled or created additions
- You have the space on your property to enlarge your home’s footprint
- You can afford it with low-interest loan rates
What’s Involved in an Addition?
 Your architectural designer will examine the shape and size of your home’s existing footprint, and your lot size. Your area’s zoning regulations, building permits and HOA will also need to be checked prior to design. When working with your design team, think about how you will want to use the new space, and how an addition will affect the rest of your yard. Will you need room for outdoor play areas, a lovely patio or a new swimming pool? If outdoor space is important, consider designing that space along with your addition.
Your architectural designer will examine the shape and size of your home’s existing footprint, and your lot size. Your area’s zoning regulations, building permits and HOA will also need to be checked prior to design. When working with your design team, think about how you will want to use the new space, and how an addition will affect the rest of your yard. Will you need room for outdoor play areas, a lovely patio or a new swimming pool? If outdoor space is important, consider designing that space along with your addition.
If you decide to build a partial or full second story, you will need to add a staircase, which will take some space away from your main floor. This, however, is made up in the extra space the addition offers. Your roof will need to be removed during the building process, so you may want to make plans for alternative housing for a while.
Most additions are created on the back of your home. For urban and suburban homes, narrow lot lines and easements often do not allow space for a side addition. There may, however, be room for a bump-out to enlarge a room on the side or front of your home. A size, or horizontal, addition is much less disruptive to your family. During construction, your living quarters will be screened off and you will be able to function in most of your home like usual.
Related: How Much Does it Cost to Build a Home Addition? Home Guide.
Ways to Add On An Addition
- Bump out a wall to enlarge a room like the master suite, family room or kitchen
- Create an addition. Add an owner’s suite, in-law suite or second master bedroom, family room, sunroom, exercise room, or any room that would add functionality to your home.
- Add a second or third story. Raise the roofline and add a partial or full story to your home with bedrooms, upstairs laundry, office space, craft rooms or an exercise room.
- Build a garage to house cars and yard equipment, and add storage
- Build outdoor living space
Be sure to take into account the visual aspects of your addition. It must match the rest of the house both inside and out or it will be visually jarring. Your design team will help you match the addition to your home so that the transition from the old home to the new areas is seamless and pleasing.
For Your Addition, Contact Schroeder Design/Build
If you love your home and your neighborhood here in Northern Virginia, but need extra space, talk to us about creating an addition. As a true design/build firm, the entire process is handled in house for your convenience. Our architect, designers and team are here to make your house the home of your dreams and provide you with an exceptional experience along the way.
Contact Schroeder Design/Build to learn the options, costs and potential delivery dates for your new addition.
View some of our previous additions in our Additions Portfolio!


