Aging-in-Place: Designing Accessible, Future-Ready Homes
Integrating accessibility into your remodel means adding thoughtful features that prioritize safety, ease of use, and inclusivity.
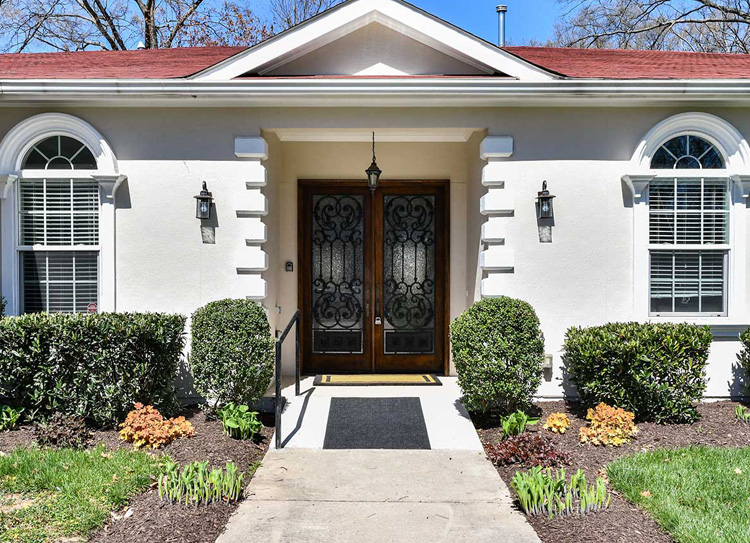
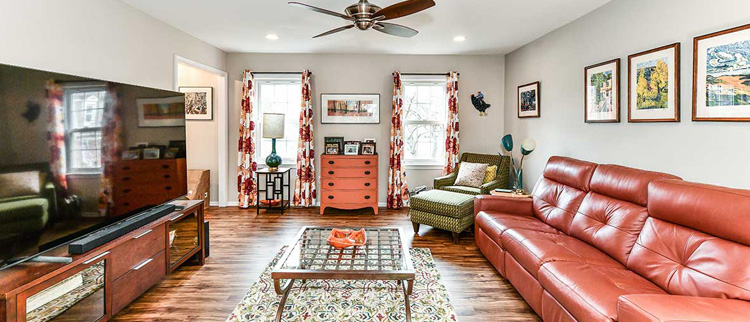
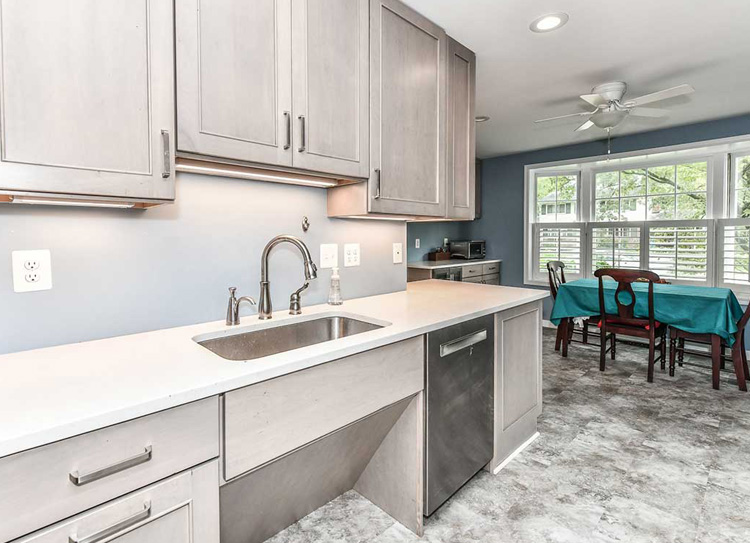
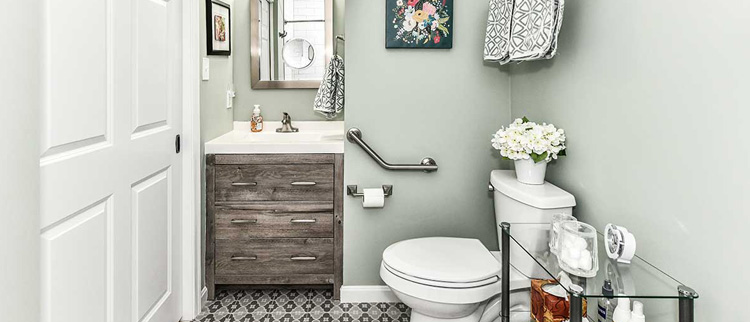
Accessibility and Aging-in-Place Design Essentials
Here are some key considerations for remodeling with aging-in-place in mind:
Eliminate trip hazards: Remove or secure loose rugs, ensure smooth transitions between different flooring surfaces, and address any uneven surfaces to reduce the risk of falls.
Install grab bars and handrails: Add sturdy grab bars in bathrooms and along staircases, and consider installing handrails in hallways or other areas where extra support is needed.
Improve lighting: Increase the brightness of lighting throughout the home to enhance visibility, especially in stairways, hallways, and entryways
Create a stepless entry: Minimize or eliminate steps at entrances by installing ramps or widening doorways to accommodate mobility aids such as wheelchairs or walkers.
Bathroom Remodel for Aging-in-Place and ADA Accessibility
When remodeling a bathroom with aging in place in mind, it’s essential to incorporate features that enhance safety, accessibility, and convenience for people with limited mobility. Here are some key aging-in-place bathroom remodeling features to consider:
Walk-in shower that has a low threshold or a curbless design.
Grab bars strategically installed around the shower, bathtub, and toilet areas.
Non-slip flooring to prevent accidents.
Handheld showerhead that can be easily adjusted and directed.
Comfort-height or raised toilets that are slightly taller than standard ones.
Wheelchair accessibility with enough clearance for maneuvering
Anti-scald devices or temperature-controlled faucets to prevent burns
Storage solutions that are easily accessible and within reach
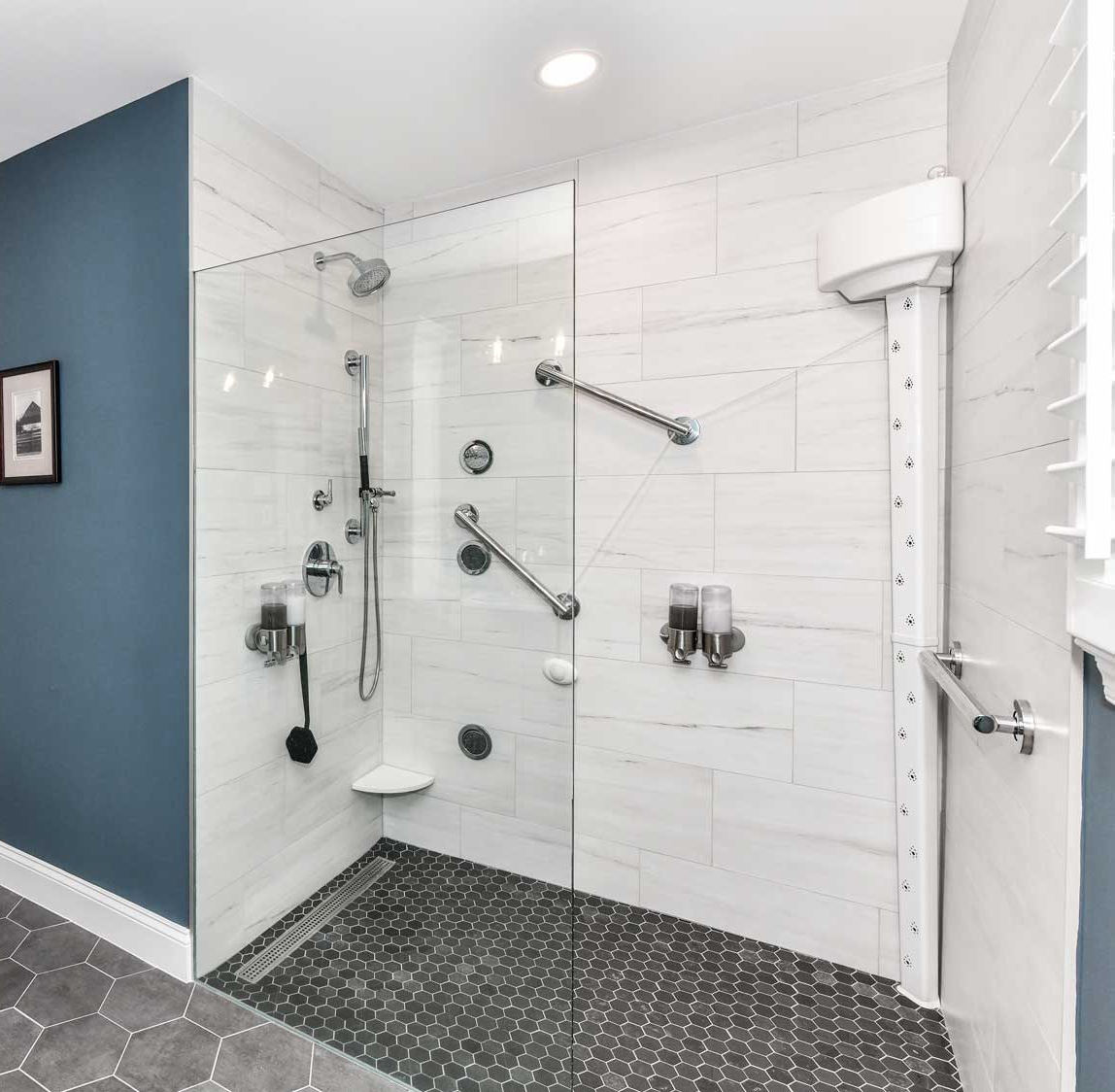
Step inside our past works by visiting our portfolio.
Discover how our expertise went into designing features and modifications for each home in the City of Fairfax and other cities in Northern Virginia.
Our Accessible Design Remodeling Process: Simplified for Your Home
By incorporating these aging-in-place features, you can create a safer, more accessible, and comfortable space that allows people to maintain their independence and dignity as they age.

Let’s Talk About What You Want in Accessibility
We start by listening to your or your family’s limited mobility inside your home. Then, we provide universal design solutions for your home remodel that comply with the standards and regulations of the Americans with Disabilities Act (ADA). This can involve making structural changes, installing assistive devices, or implementing design elements prioritizing safety, convenience, and inclusivity.
Balance Accessibility and
Usability with Universal Design
If you live with a multigenerational family consisting of working adults, the elderly, and children, a universal design provides accessibility and usability for everyone, regardless of age, size, and ability. Rest assured, this form of inclusive design allows for the incorporation of exquisite color touches, finishes, and features, mirroring the same level of beauty throughout your home.


Let’s Talk About What You Want in Accessibility

Balance Accessibility and Usability with Universal Design
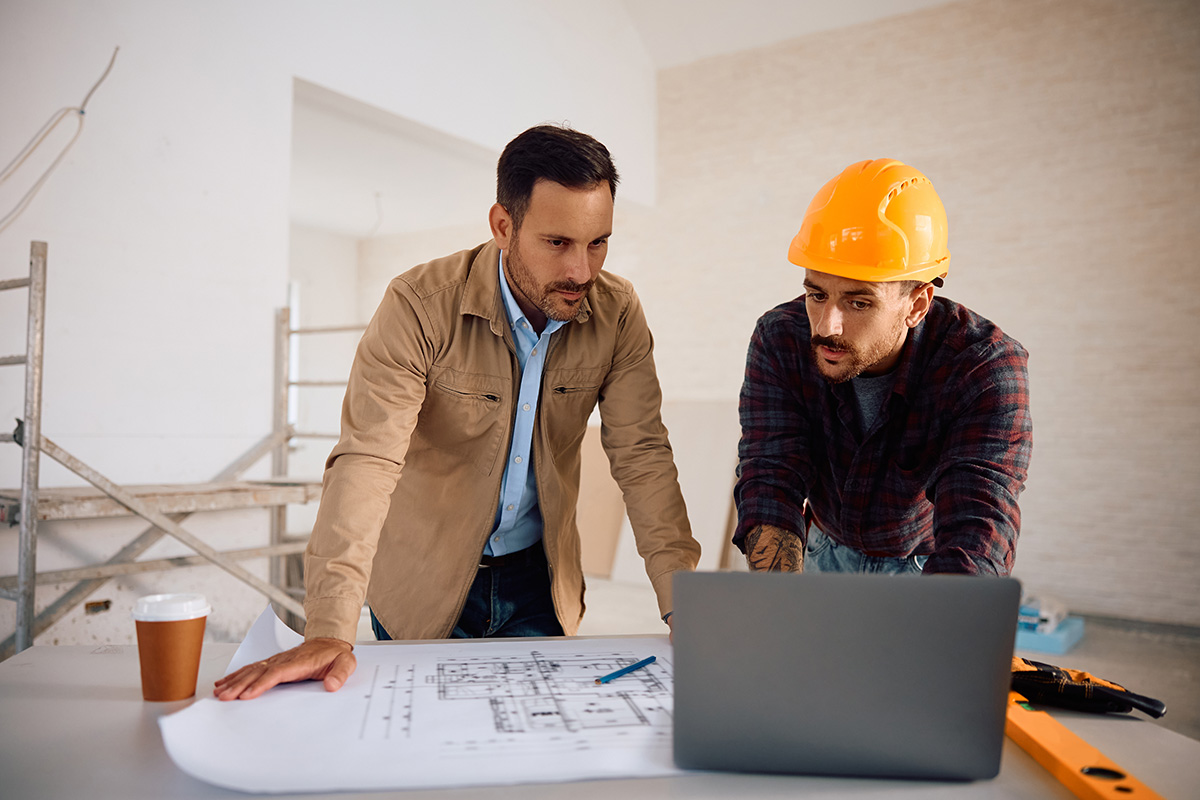
Home Remodel Construction
Once you have chosen the features and modifications for accessibility home remodeling, construction begins. We take care of everything from required documents to ordering building materials to preparing the site, freeing you to focus on higher priorities. Your assigned project manager will keep you updated on the completion of every construction phase.
We Ensure Your Satisfaction


We Ensure Your Satisfaction
Frequently Asked Questions
How do you make bathrooms safer and more accessible?
We thoughtfully remodel bathrooms to reduce the risk of slips, falls, and mobility challenges—creating spaces that are safer, more comfortable, and easier to navigate for people of all ages. That often means incorporating features like slip-resistant flooring, well-placed grab bars, walk-in showers, handheld showerheads, and built-in seating. These enhancements not only support aging in place but also provide added convenience and peace of mind for everyday use.
Do your designs meet ADA guidelines or other accessibility codes?
Yes. When your project involves accessibility accommodations, we design and build to meet ADA guidelines and all applicable state and local codes. One of our principal owners is a Universal Design Certified Professional (UDCP), bringing advanced expertise in creating spaces that are both functional and beautiful for people of all ages and abilities. At Schroeder Design Build, we’re committed to delivering safe, thoughtful, and lasting solutions tailored to your needs.
Is aging-in-place a better option than moving to assisted living?
Aging-in-place—also known as living-in-place—offers older adults the opportunity to remain in the comfort of their own homes while maintaining independence for as long as possible. While assisted living may eventually become necessary for those requiring full-time care, aging in place supports a higher quality of life during the early and mid-stages of aging. It allows individuals to retain their autonomy, stay connected to their community, and continue enjoying the familiarity of home.
What are the most common home safety upgrades for aging in place?
Some of the most common—and effective—safety upgrades focus on preventing slips, improving access, and making everyday tasks easier. This often includes non-slip flooring, better lighting in hallways and bathrooms, and grab bars near showers and toilets. We also frequently widen doorways and replace traditional knobs with lever-style handles to make movement easier for those using walkers or wheelchairs. These thoughtful updates not only enhance safety, but also support independence and peace of mind.
What Northern Virginia Says About Schroeder Design Build
Consult Expert Aging-in-Place Remodeling Professionals for Accessible Design Solutions

Lets Create Something Great Together
