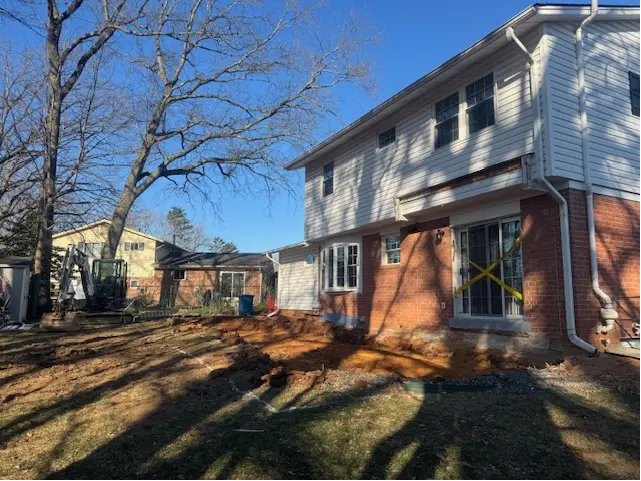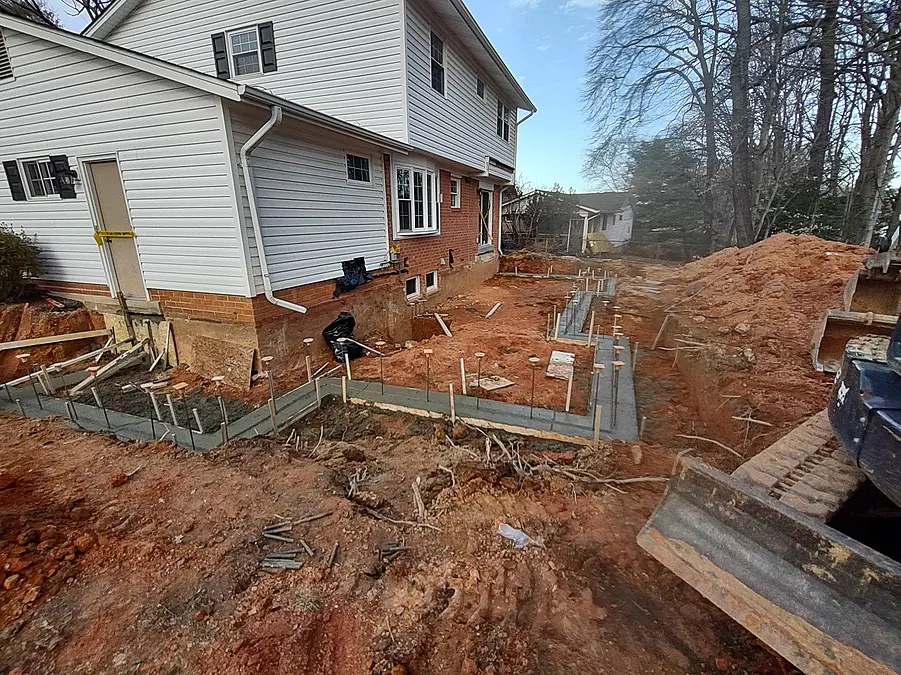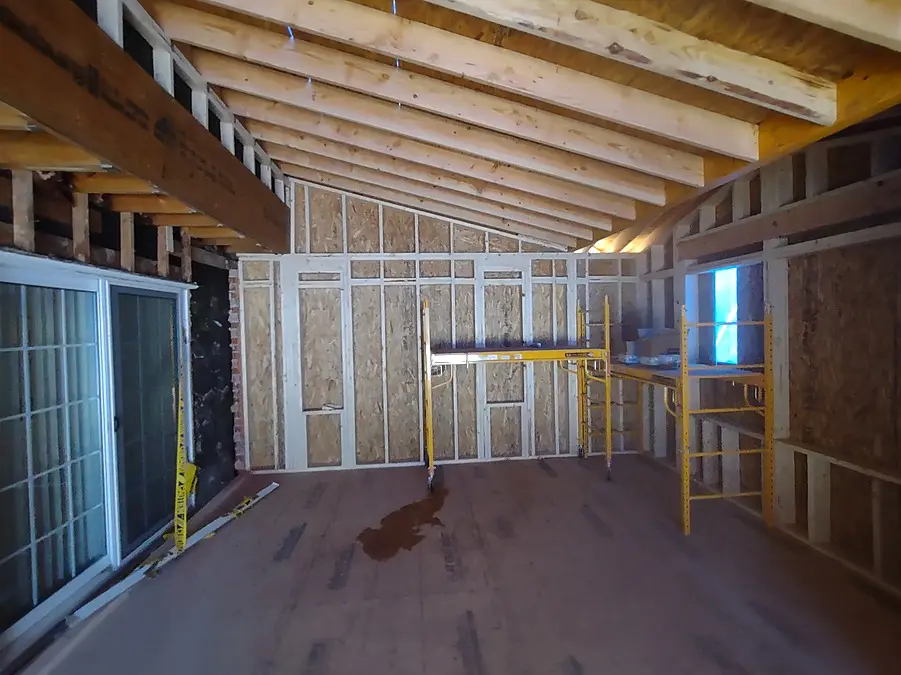Kings Park Queen Remodel in Progress
Demo
Demolition is underway for an expansive rear addition that will make room for a new family room, study, hall bath, mudroom/laundry area, kitchen refresh, and a remodeled owner’s suite bathroom.
Foundation
Construction began in February with the foundation work for an X square foot rear addition, setting the stage for a thoughtfully designed expansion that will seamlessly integrate with the existing home.
Plumbing Groundwork
Next, the rough-in plumbing is installed throughout the new addition. This phase involves strategically placing and securing all necessary water supply and drainage lines before walls and flooring are enclosed. Plumbers coordinate closely with the framing layout to ensure proper positioning for sinks, showers, toilets, and laundry hookups
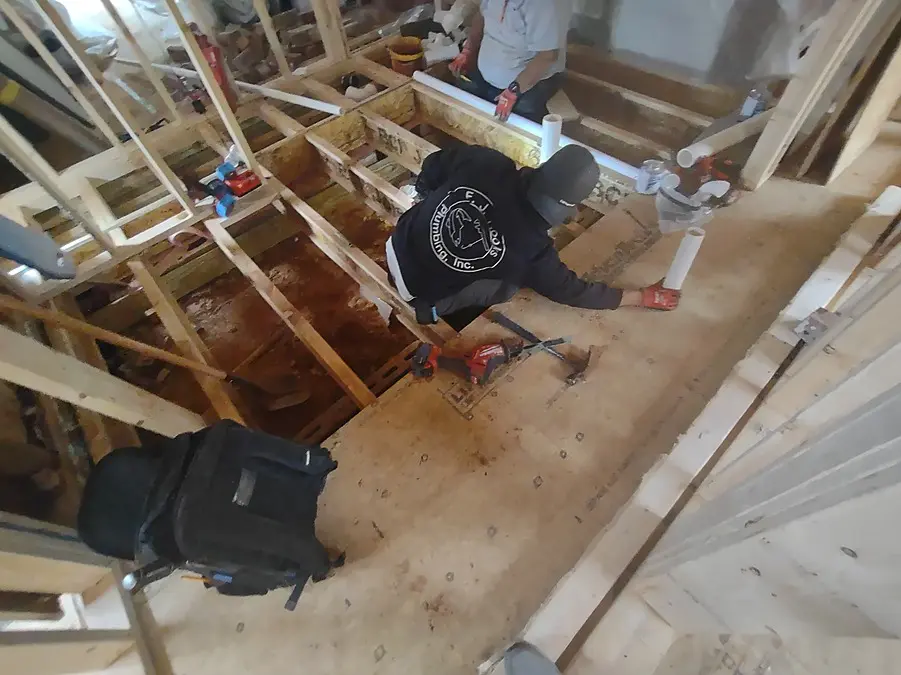
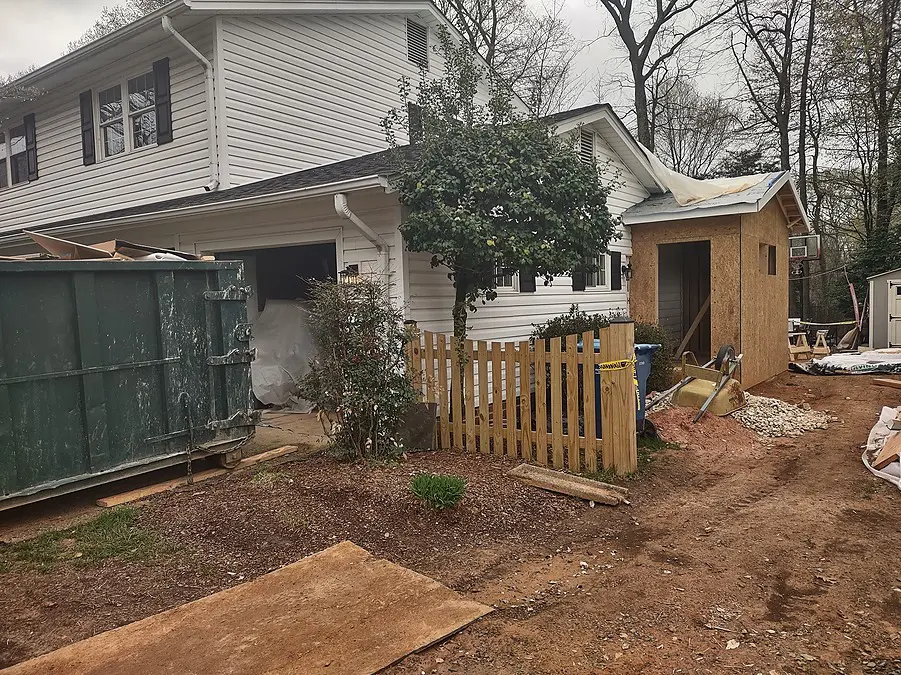
HVAC & Electrical
With plumbing rough-ins complete, we’re now ready to install HVAC and electrical systems. Ductwork is run through walls and ceilings to provide efficient heating and cooling to the new family room, study, hall bath, mudroom/ laundry, and expanded living areas. Simultaneously, electricians begin wiring the addition, placing outlets, light switches, and overhead lighting boxes according to the design plan. Circuits are mapped out, and special attention is given to dedicated lines for bathroom ventilation, and future lighting fixtures. This phase ensures the home will be comfortable, energy-efficient, and ready for modern living once the walls are closed up.
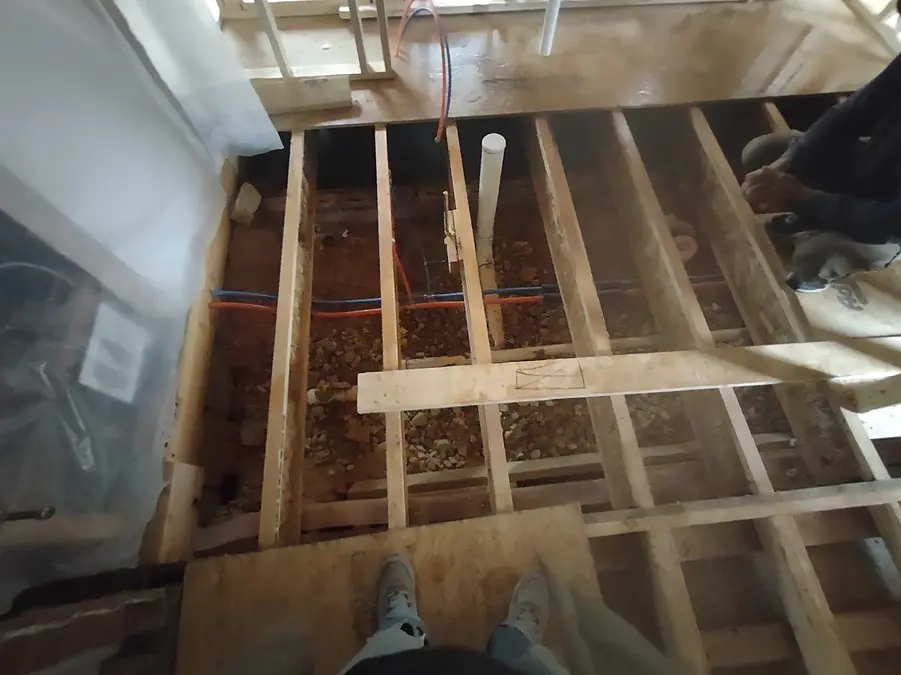
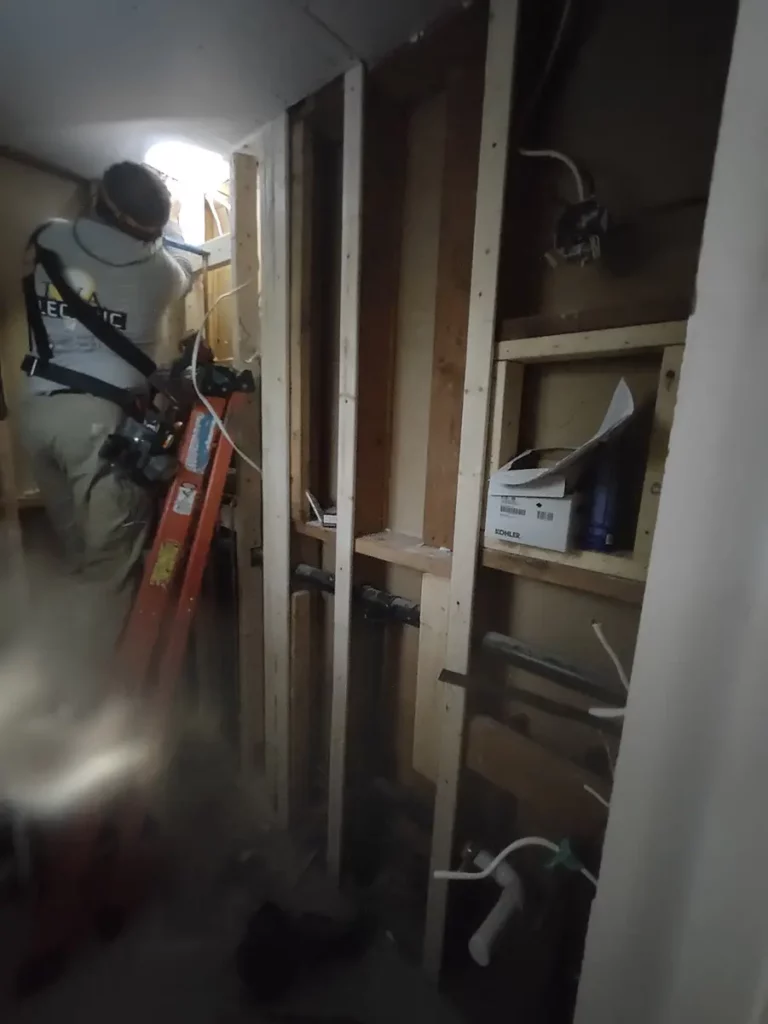
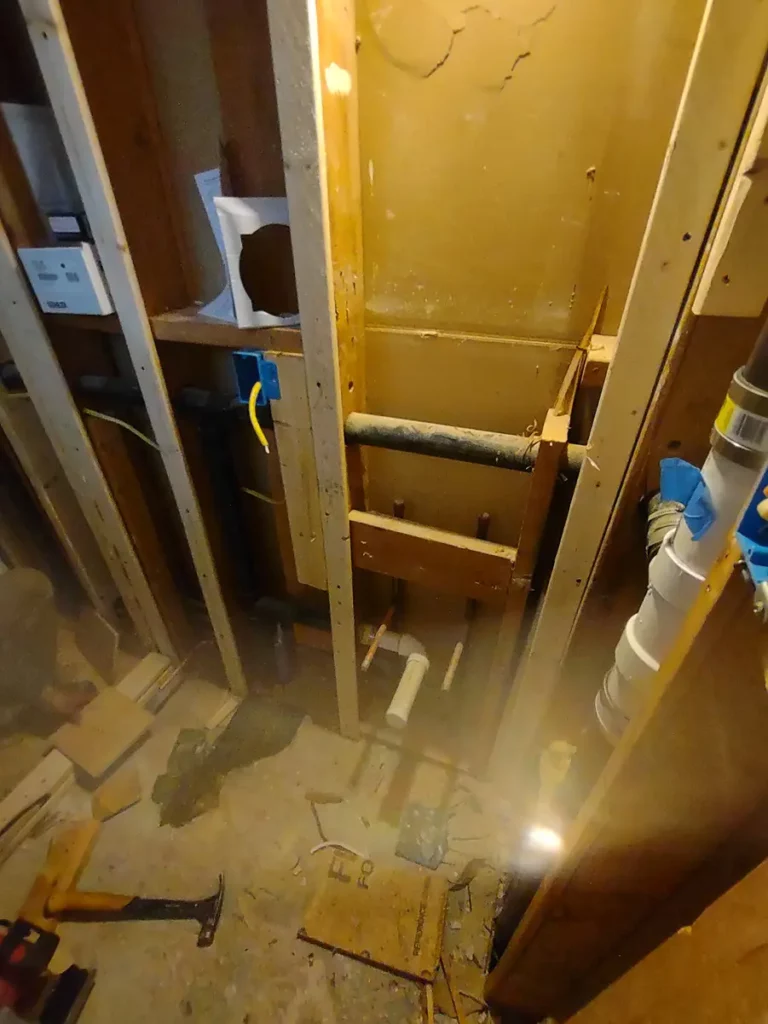
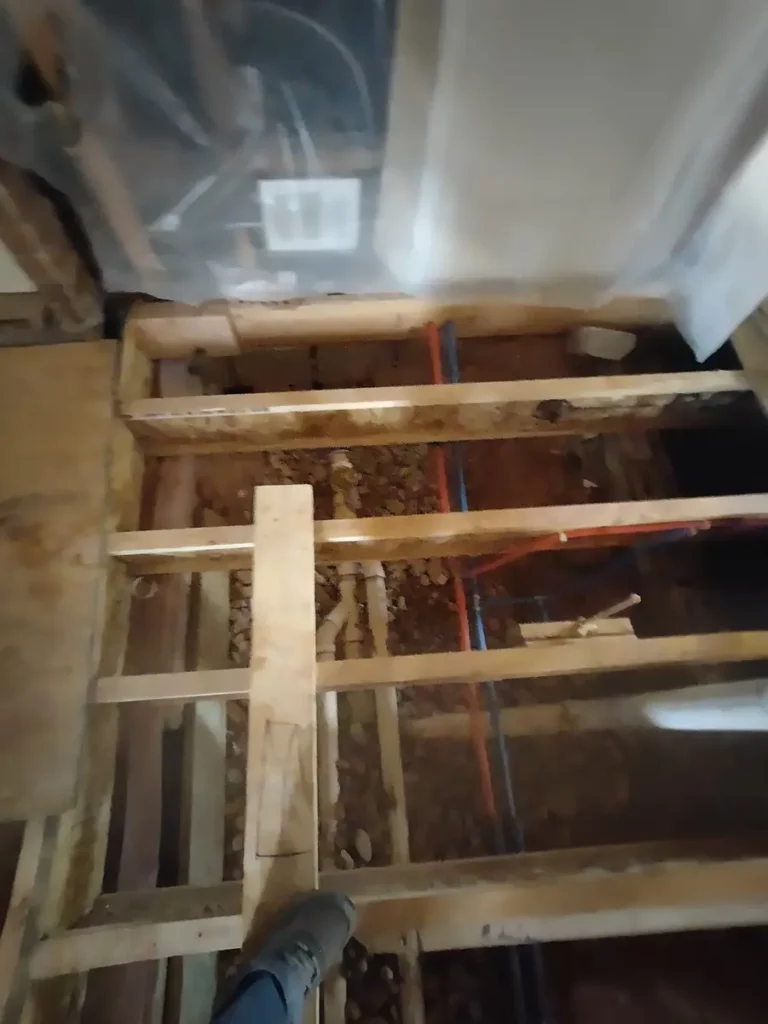
Remodeling Begins on the Upstairs Shower
With HVAC and electrical complete, the focus shifts to prepping the upstairs shower for a long-lasting, water-tight installation. Our team carefully installs a sloped shower pan, applies waterproof membranes to all surfaces, and seals corners and seams with precision—ensuring protection from future leaks or moisture damage. Once the prep work passes inspection, tile installation begins. Each tile is placed with care to achieve clean lines and even spacing, creating a polished, high-end look.
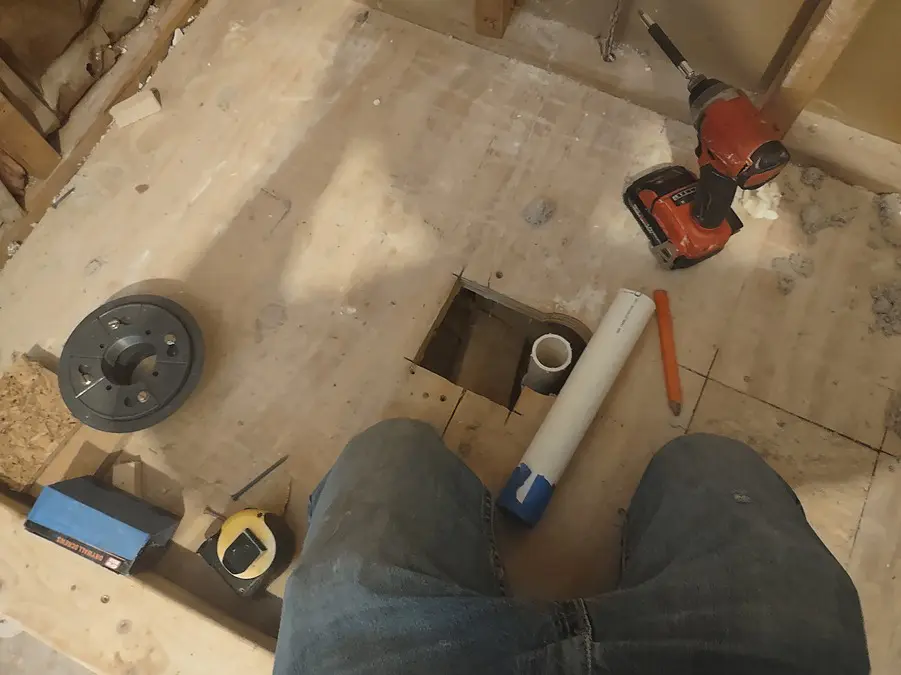
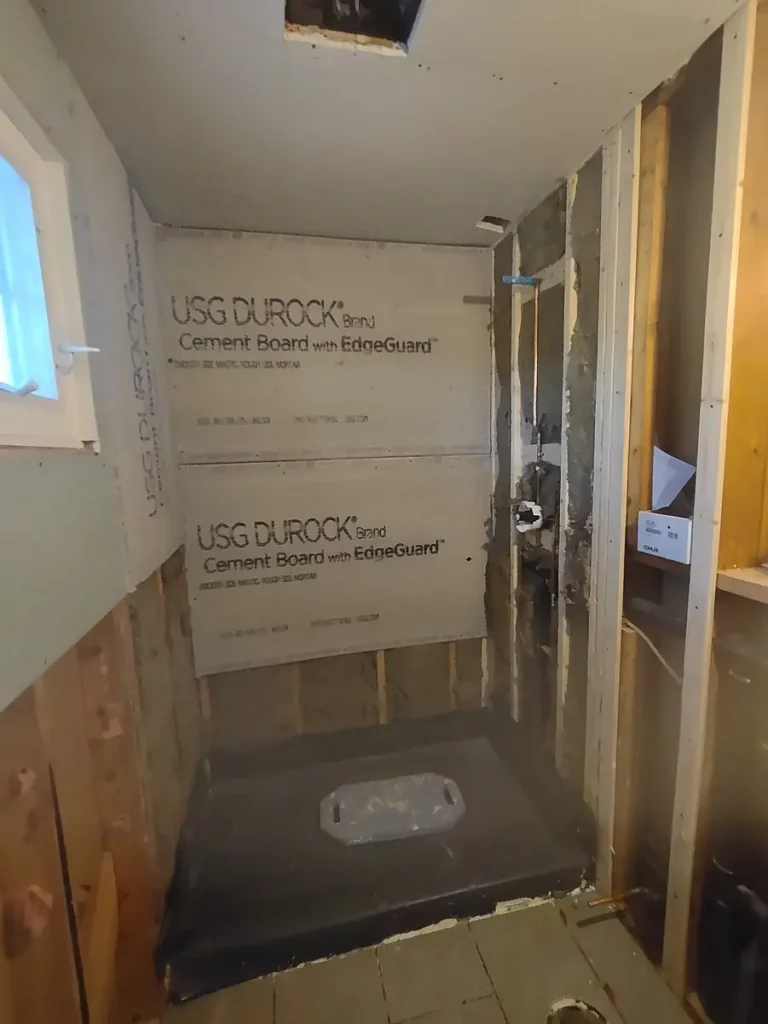
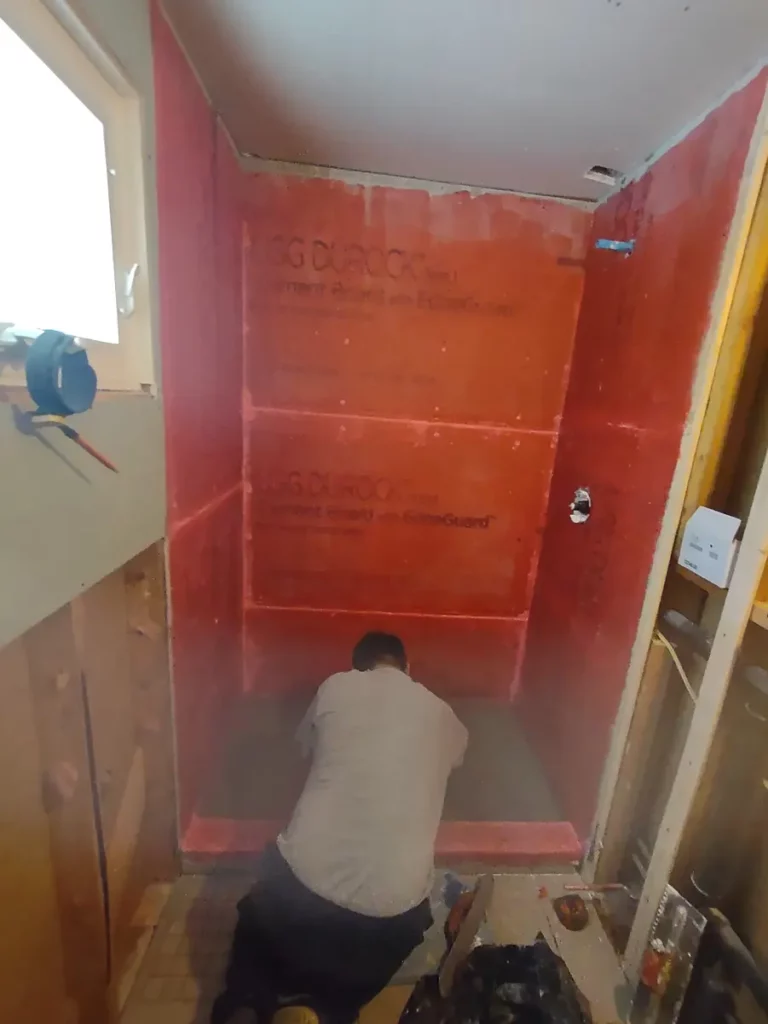
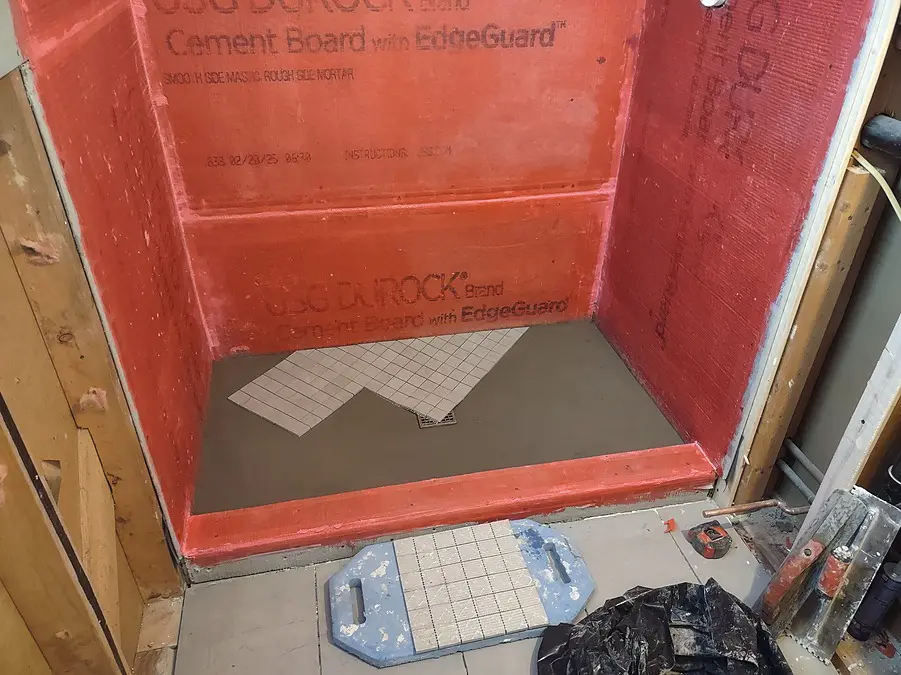
Upstairs Bathroom Is Complete
With the prep work complete, we moved forward with finishing the upstairs bathroom—bringing together all the elements for a cohesive, functional space. The shower tile installation was completed with clean, even lines and sealed to perfection. We installed a new comfort-height commode, elegant cabinetry with ample storage, and a stylish countertop with an undermount sink. Fixtures were carefully chosen to match the overall design, and final touches like mirrors, lighting, and hardware tied the space together.
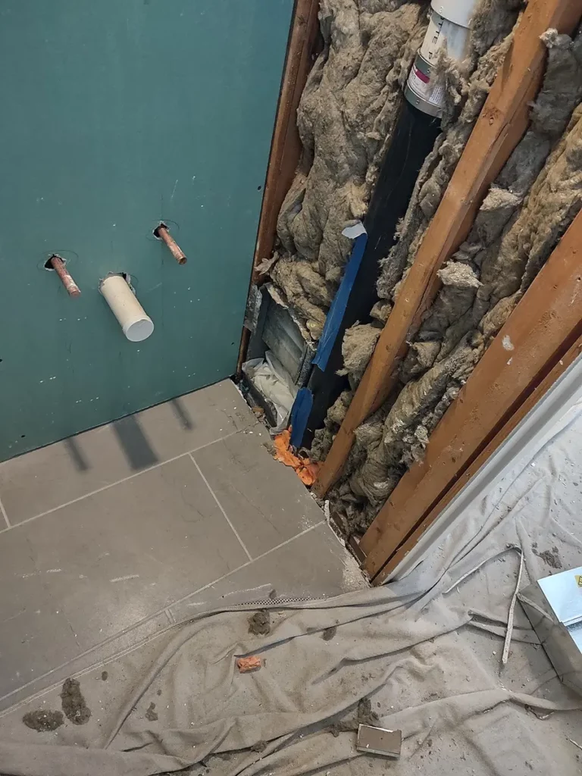
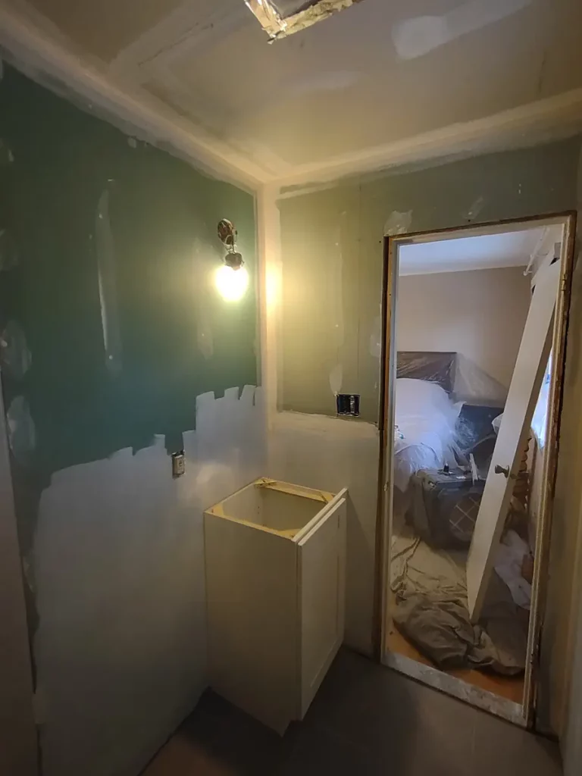
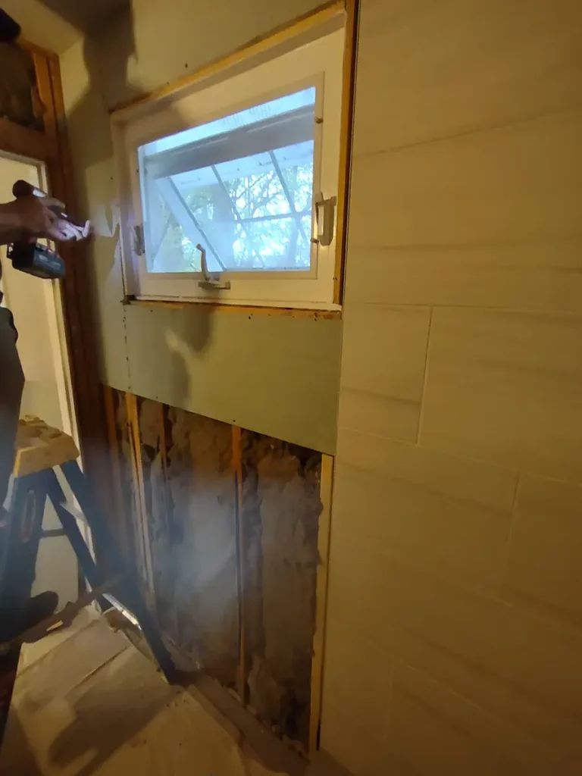
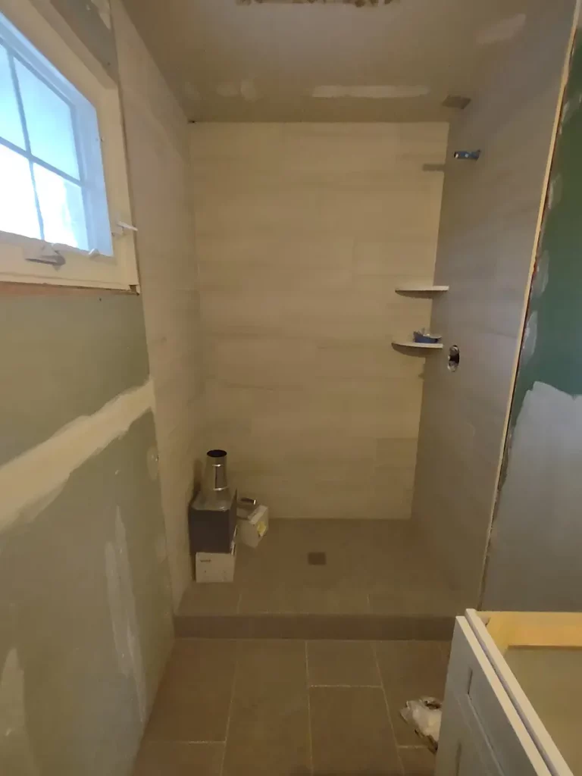
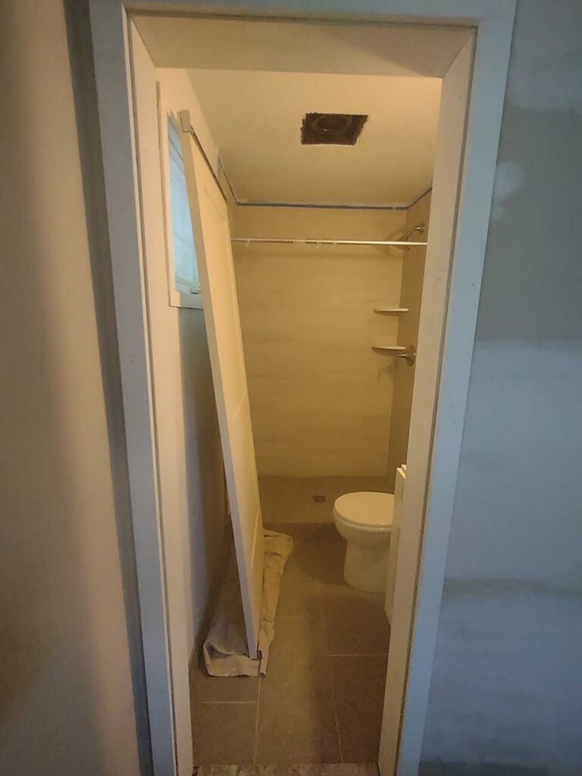
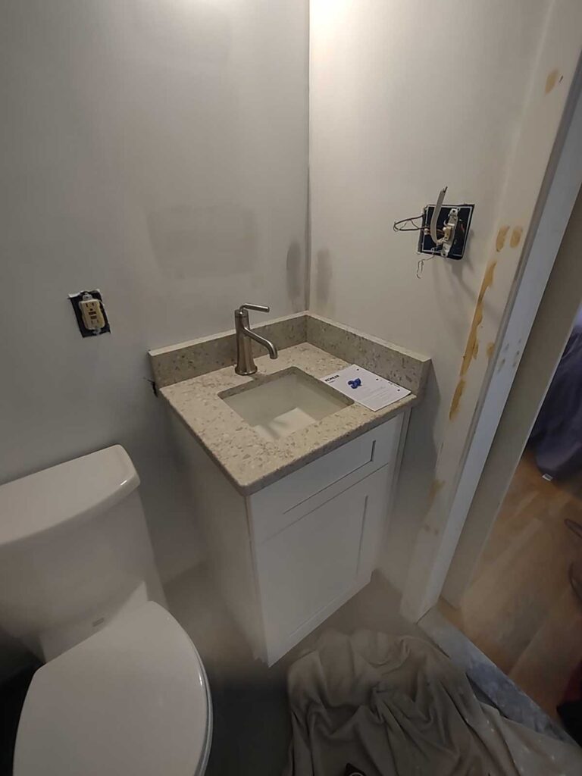
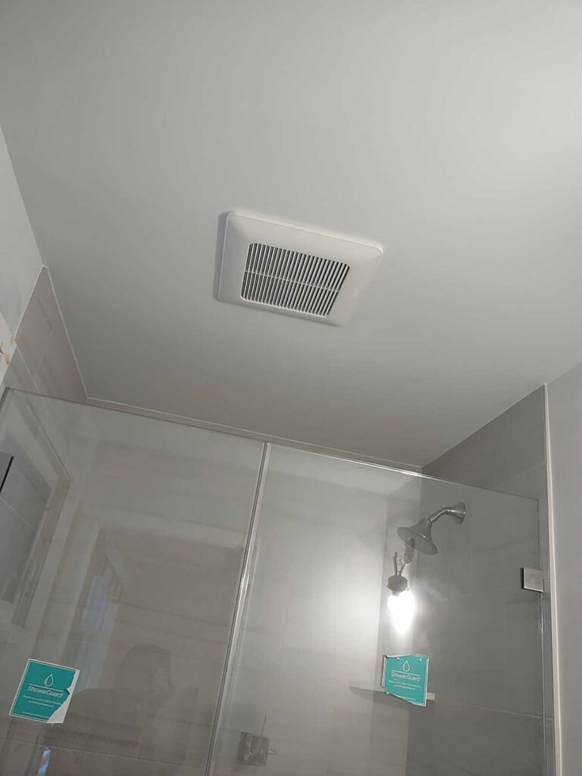
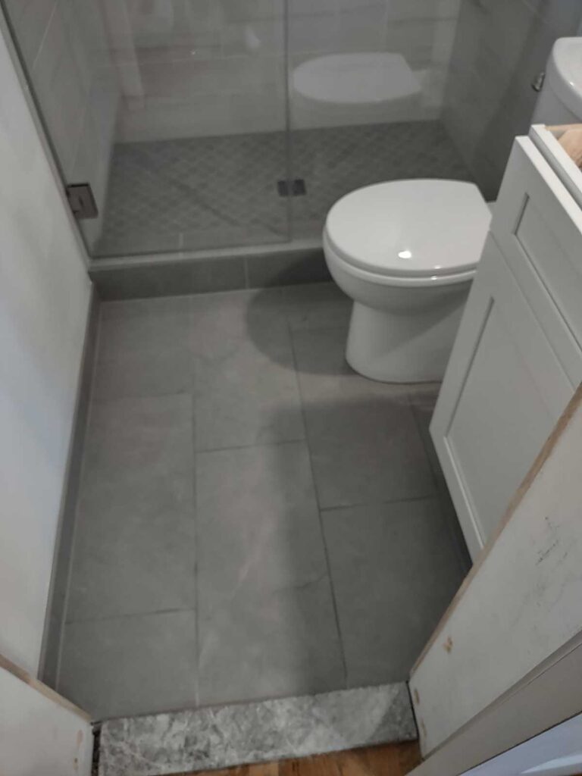
Insulation
The next phase involved insulating the new addition to enhance year-round comfort and energy efficiency. We installed high-performance insulation in the wall and ceiling cavities to create a strong thermal barrier—helping regulate indoor temperatures and reduce energy costs.
For the vaulted ceiling, we opted for spray foam insulation to preserve the full ceiling height and achieve the open, airy aesthetic the client envisioned. Traditional batt insulation would have required a thicker application, forcing us to lower the ceiling and compromise the intended design.
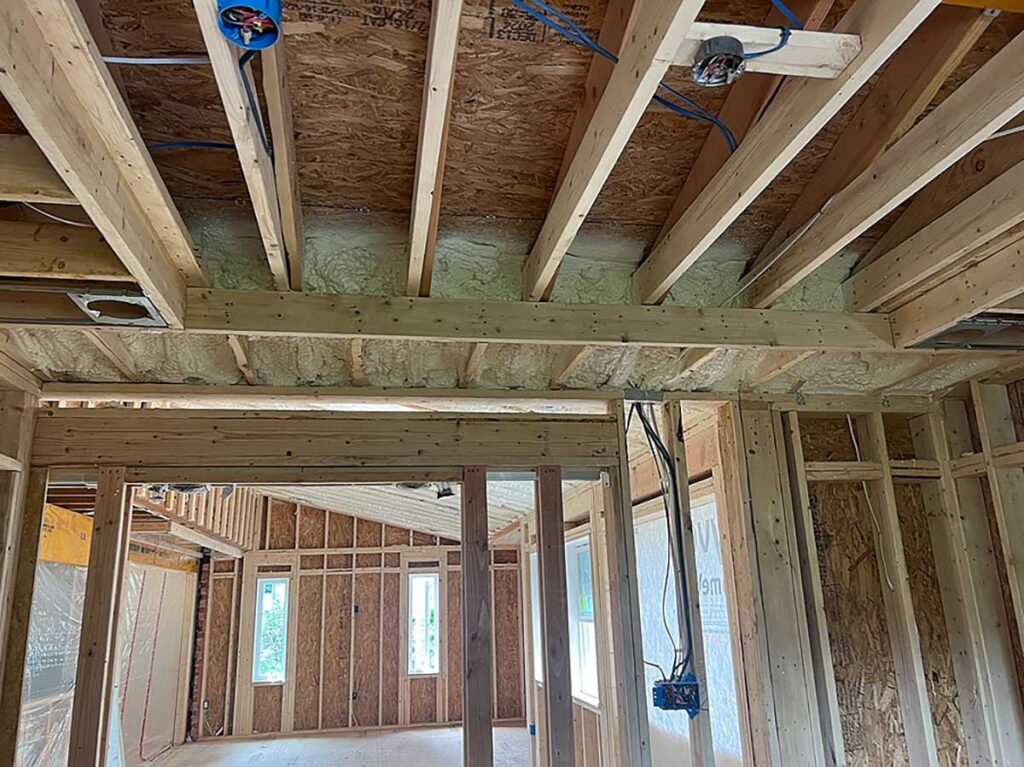
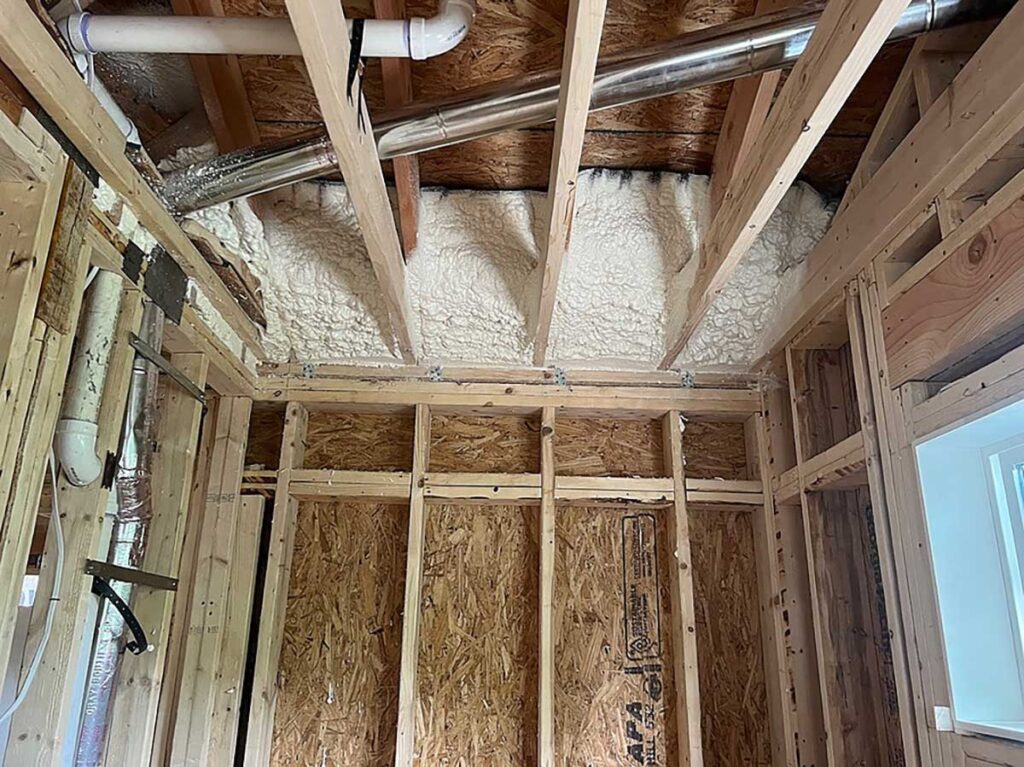
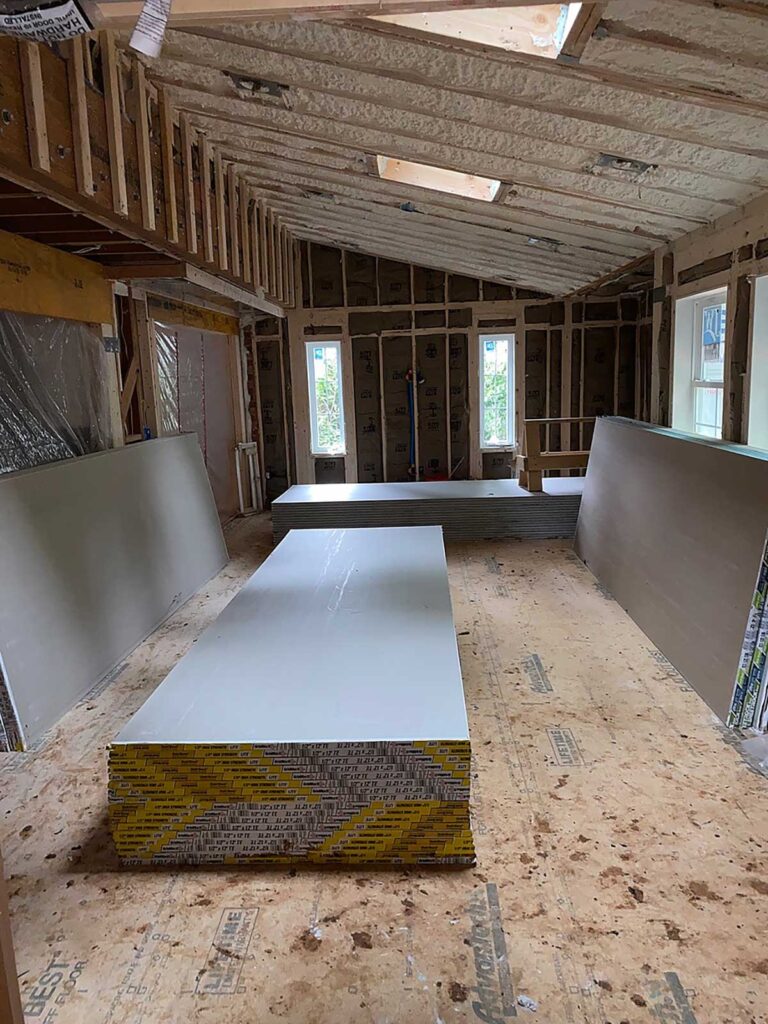
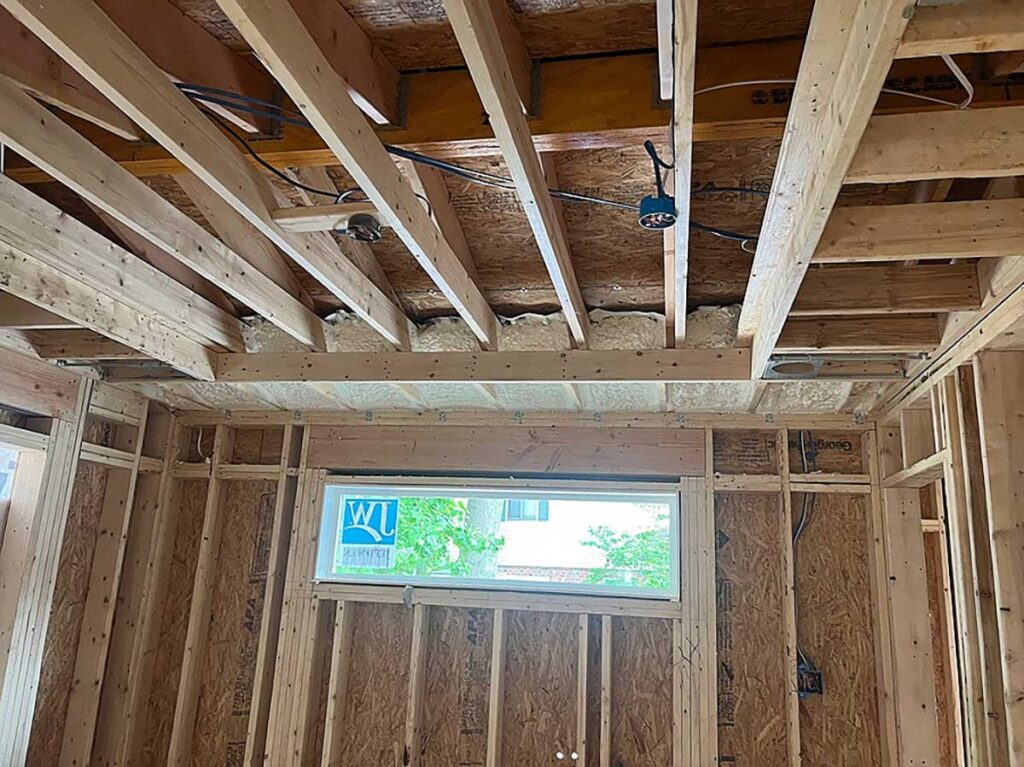
Drywall Installation
With insulation complete, the crew began hanging drywall throughout the new addition—bringing definition and structure to each space. Once installed, the seams were taped and mudded for a smooth, seamless finish.
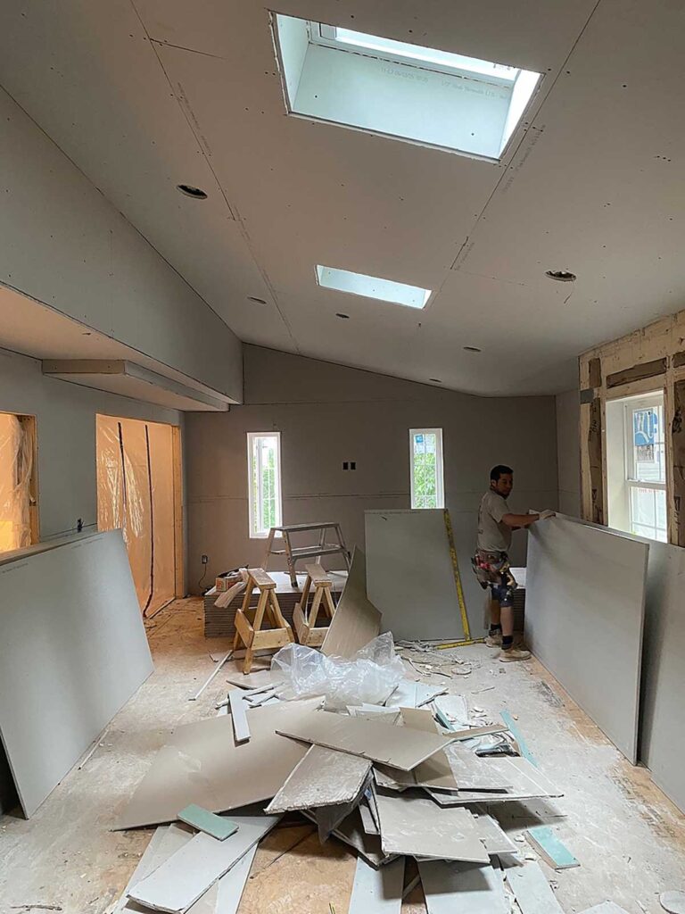
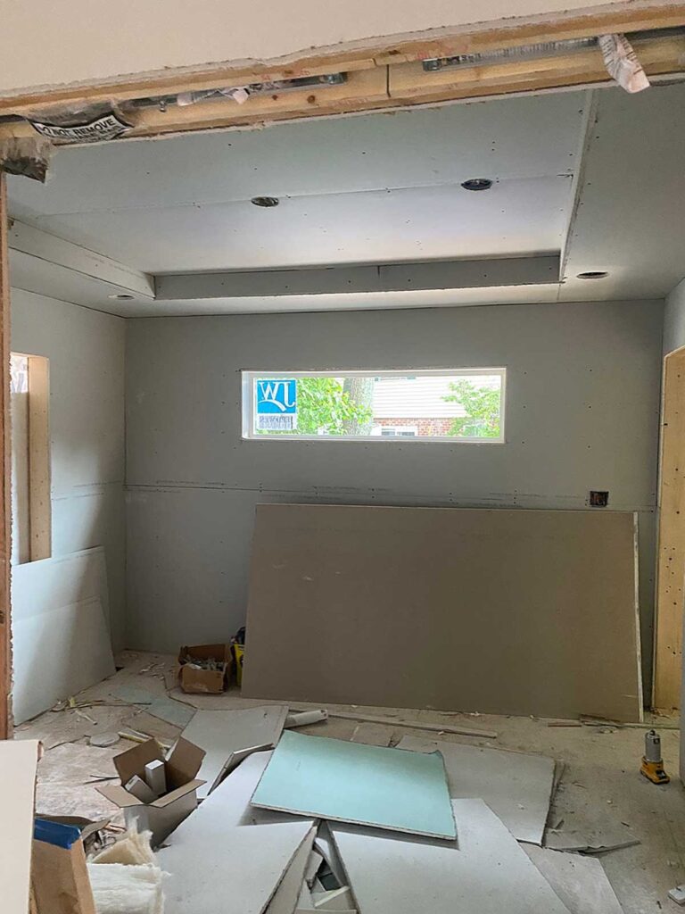
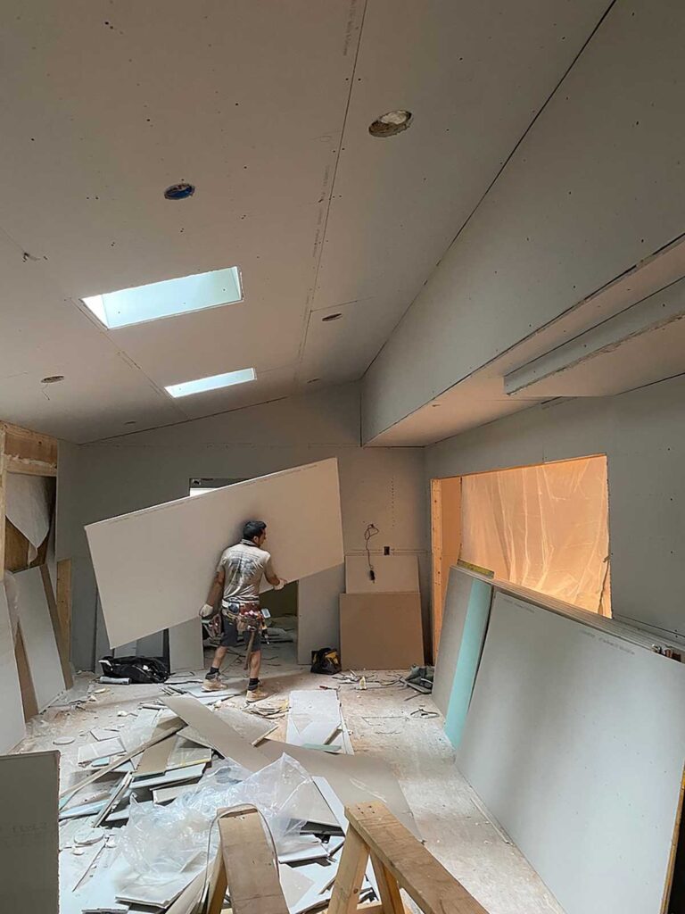
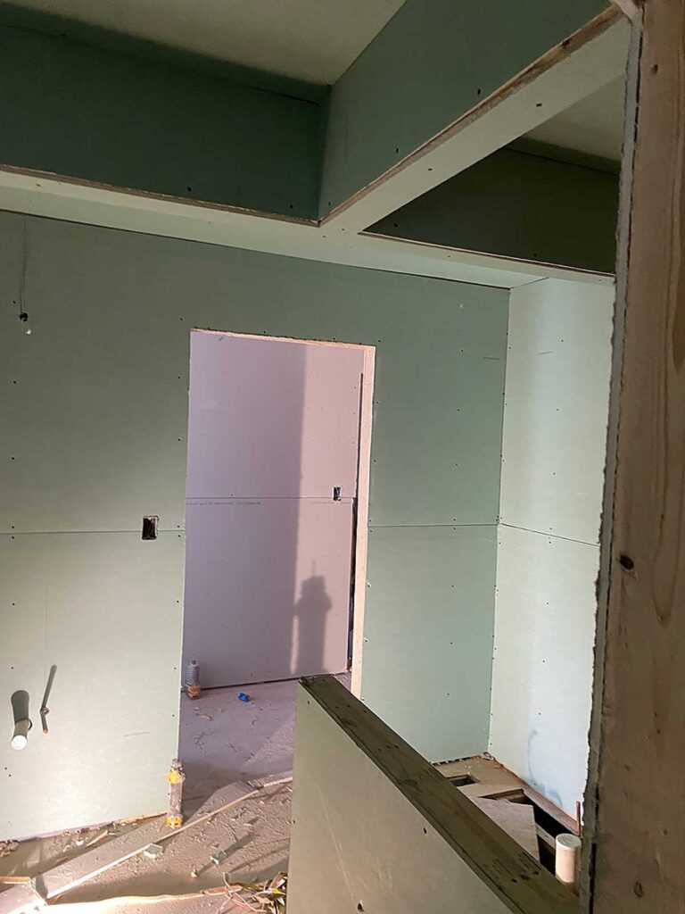
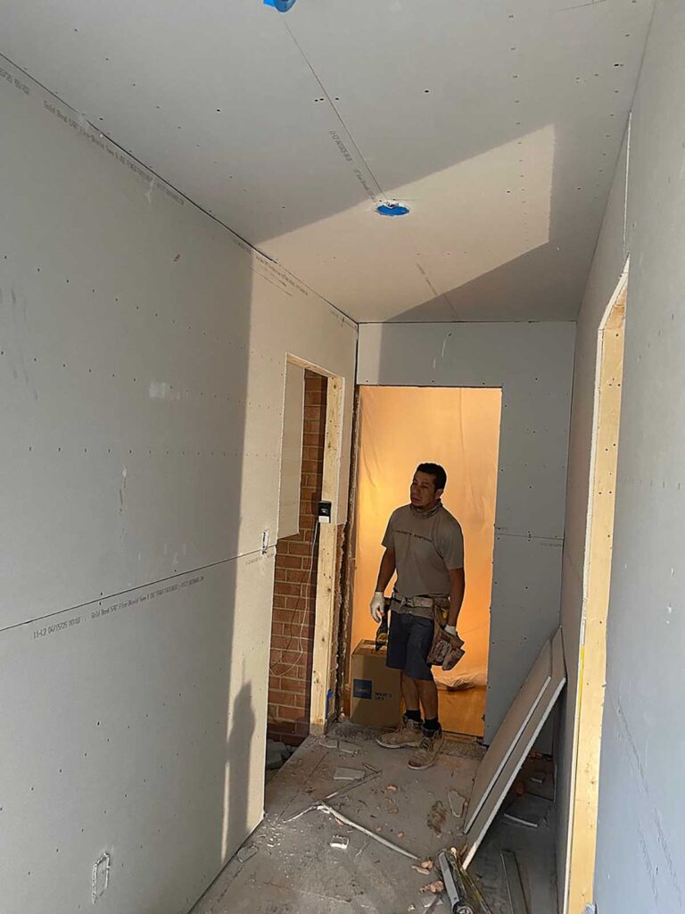
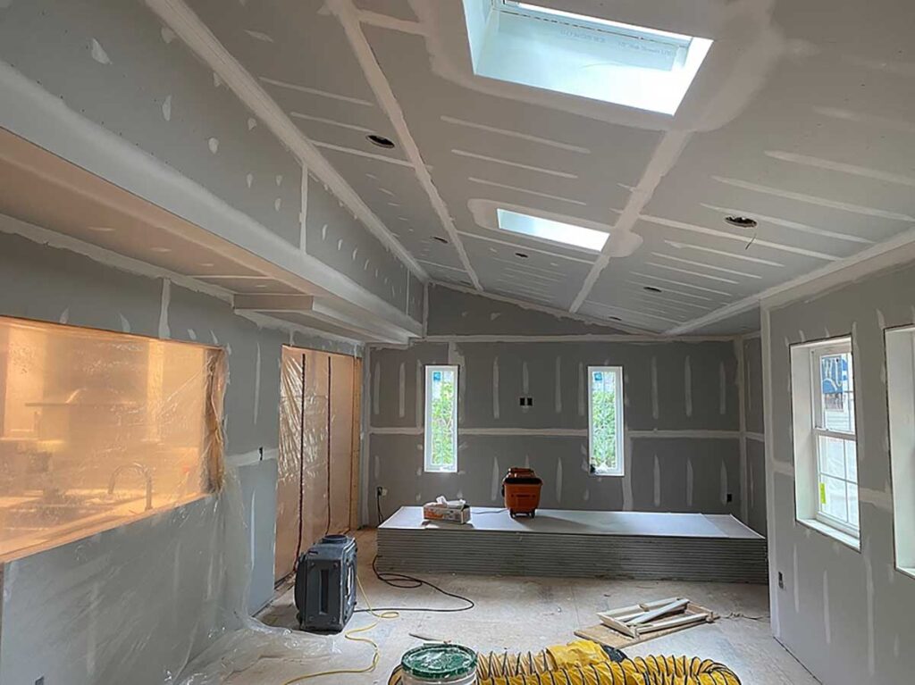
The Exterior Is Taking Shape
The exterior is coming together beautifully, with a newly added deck that expands the outdoor living space. We’ve also installed the hose bib to prepare for future functionality and convenience.
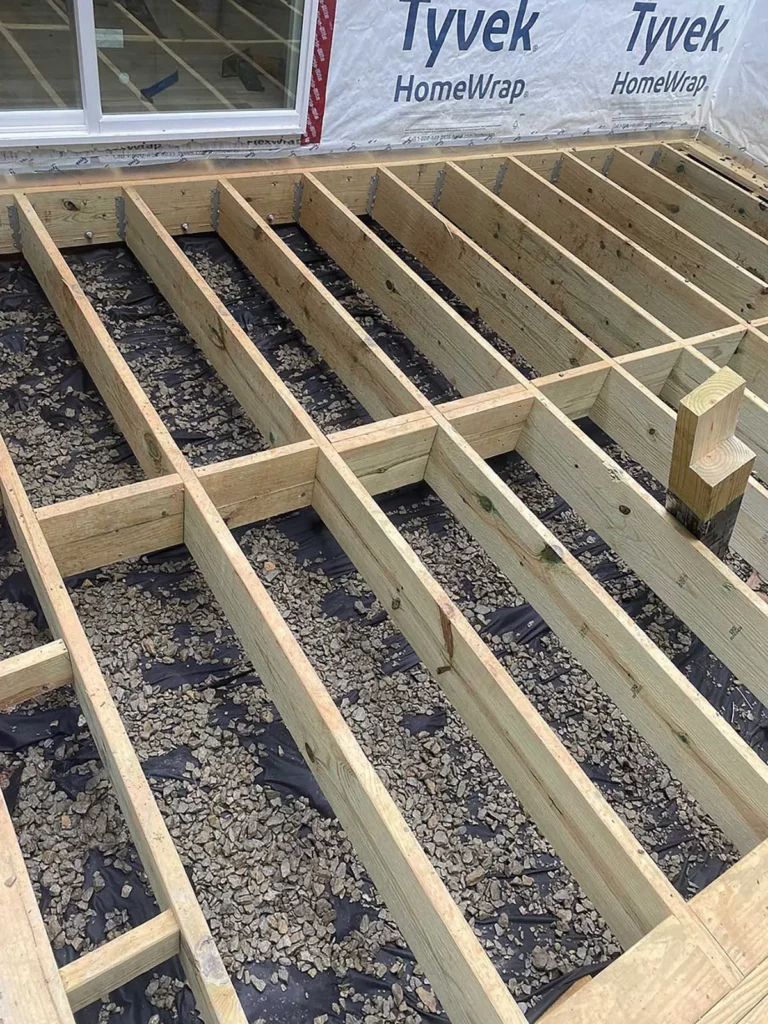
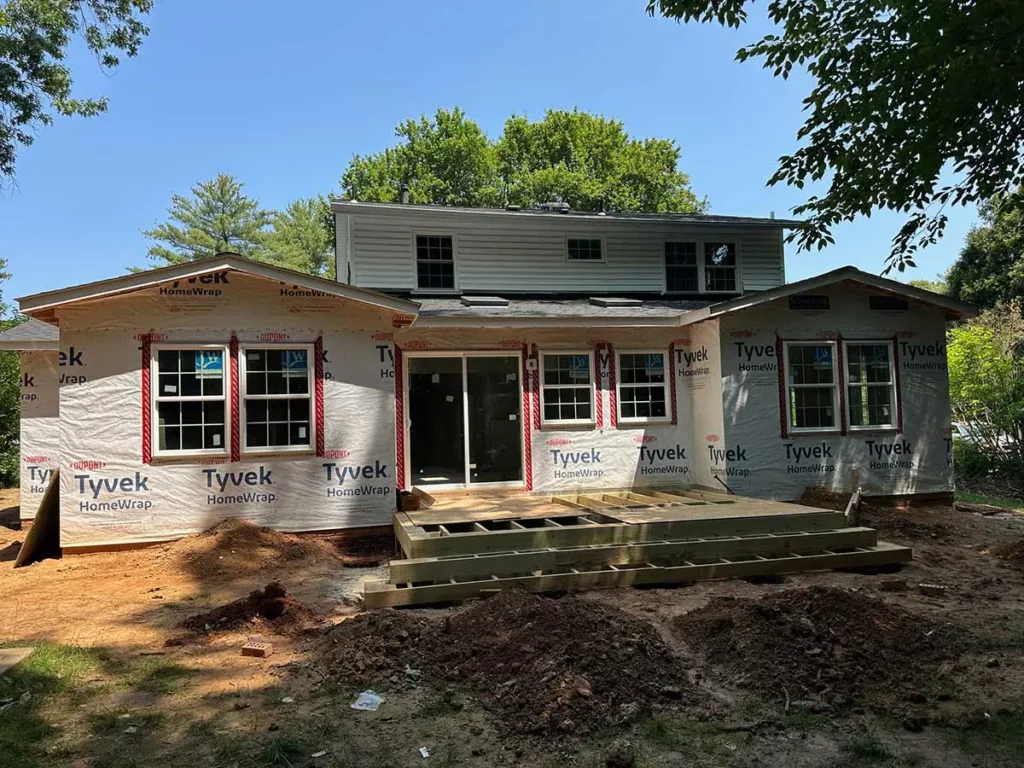
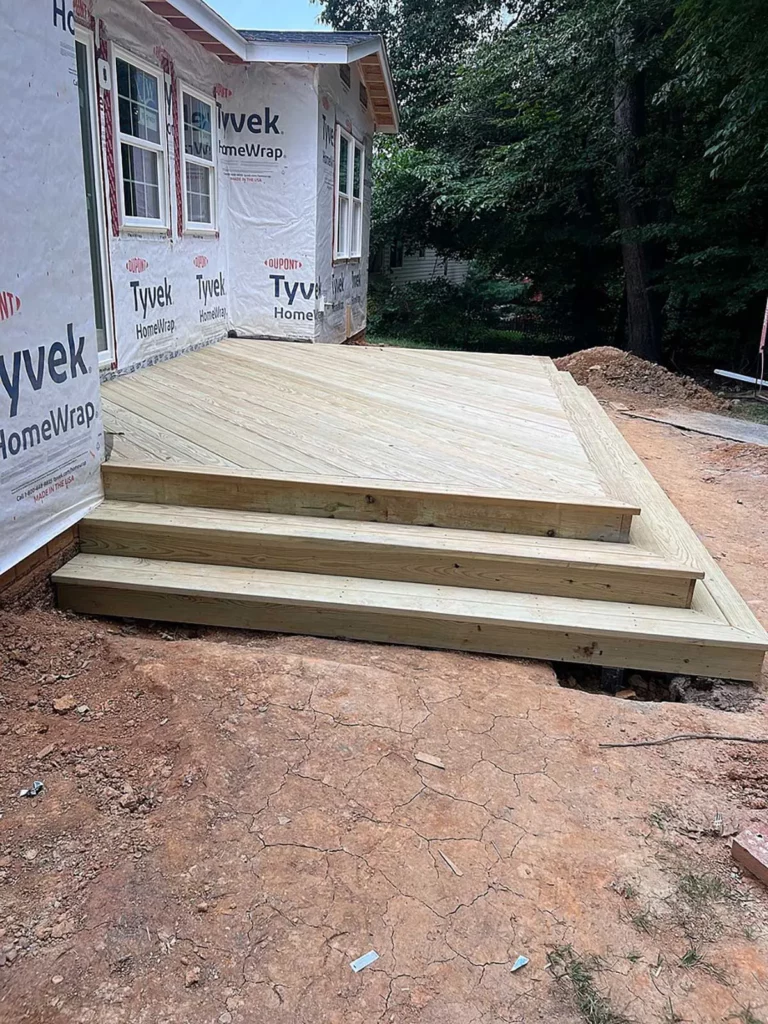
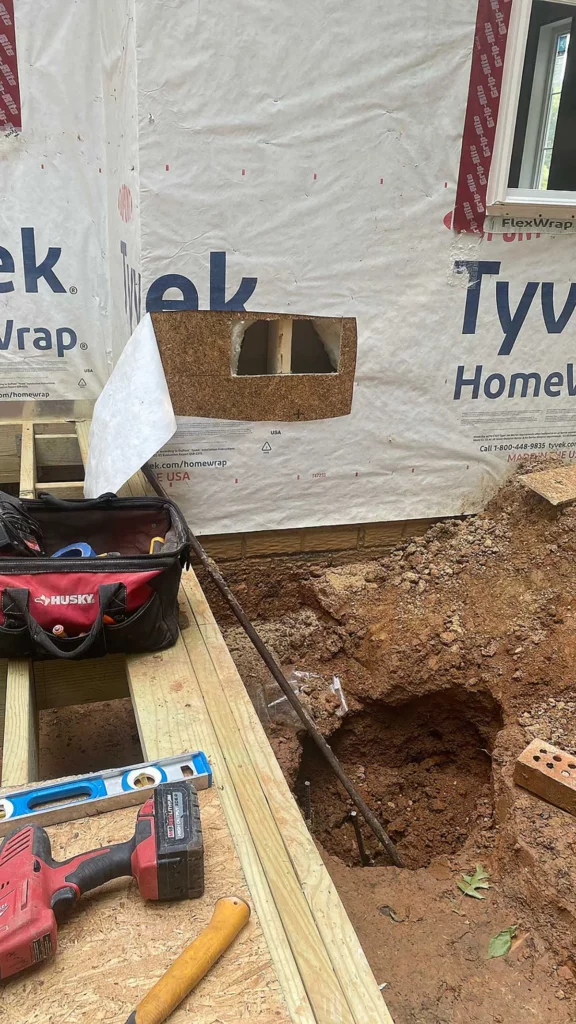
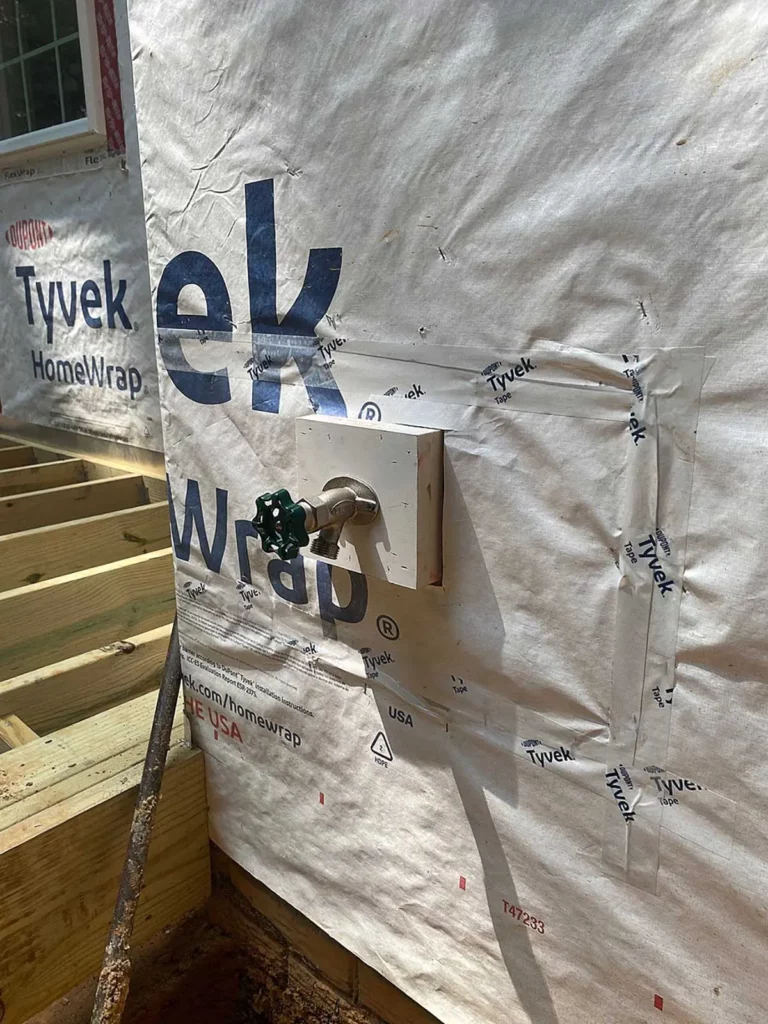
Finishing Details Are Underway
The ductwork has been relocated, and new flooring is being installed to seamlessly blend the addition with the existing space. In the bathroom, the new shower is taking shape with a dry pack mortar bed and freshly installed tile.
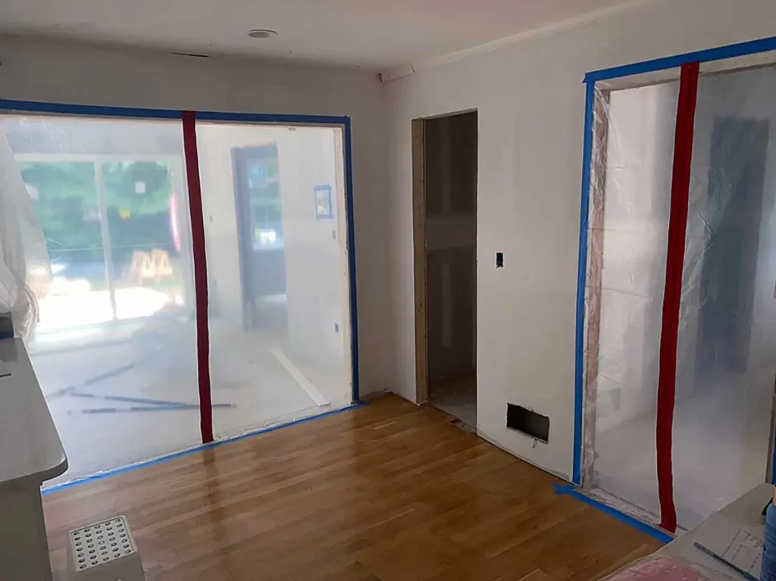
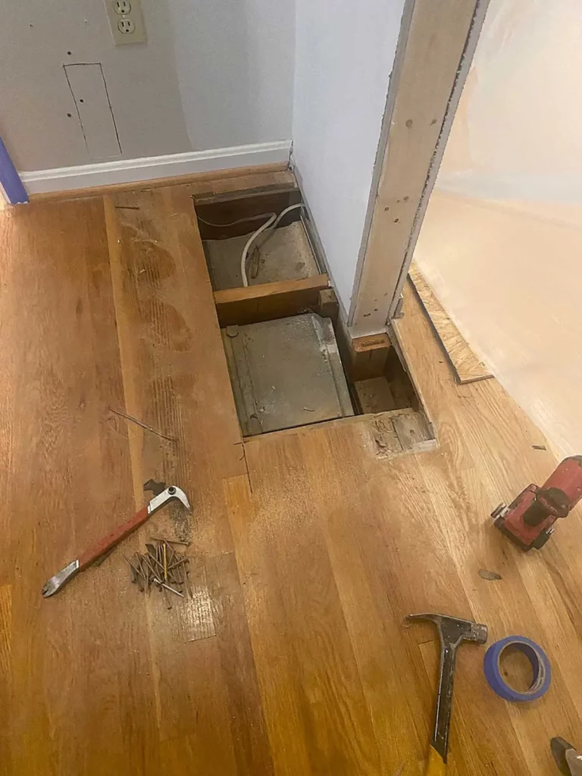
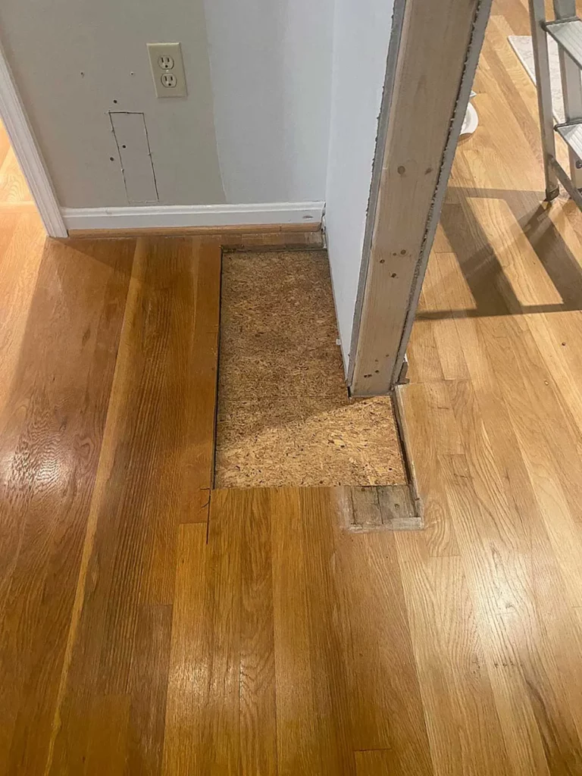
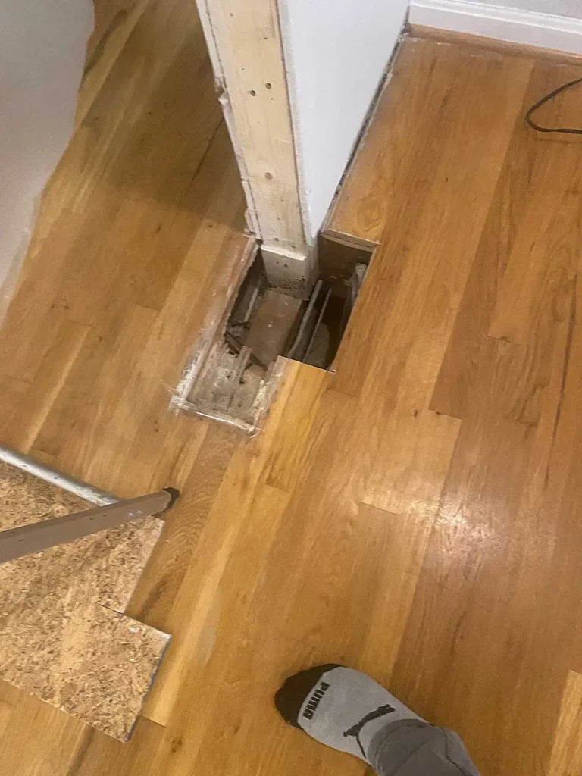
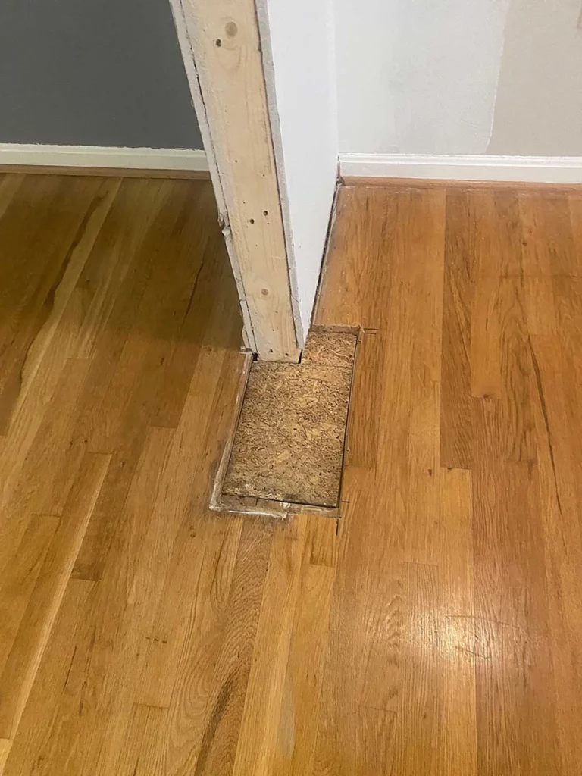
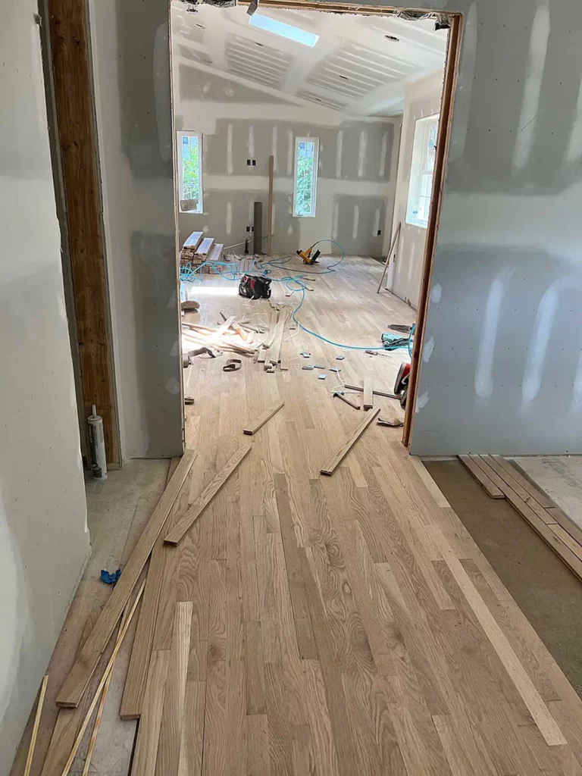
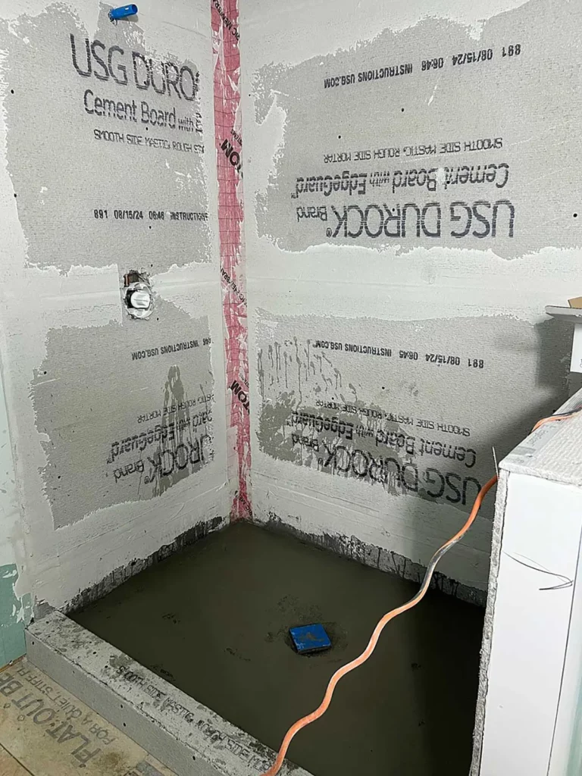
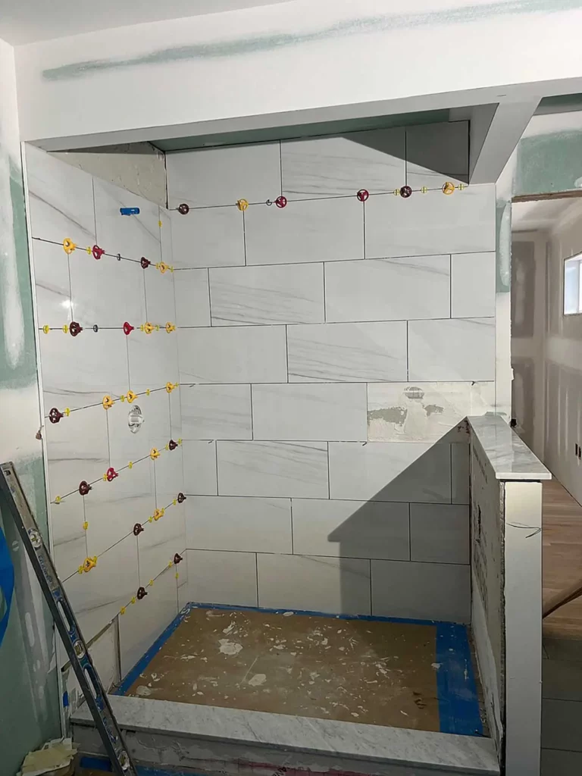
Trust Your Home Remodel to the Design Build Professionals
Since 1986, Schroeder Design Build has worked with over a thousand clients, many of whom have trusted us to remodel their entire home. The secret to our continued success and consistent performance is creating a customized plan that’s well orchestrated and communicated throughout every phase of your project. Our highly-qualified, experienced, and dedicated design, construction, and customer service teams are all under one roof, and focused on you and your family’s needs, every step of the way.
View our portfolio of projects for design inspiration, learn more about our design-build process, or schedule your free initial consultation.

